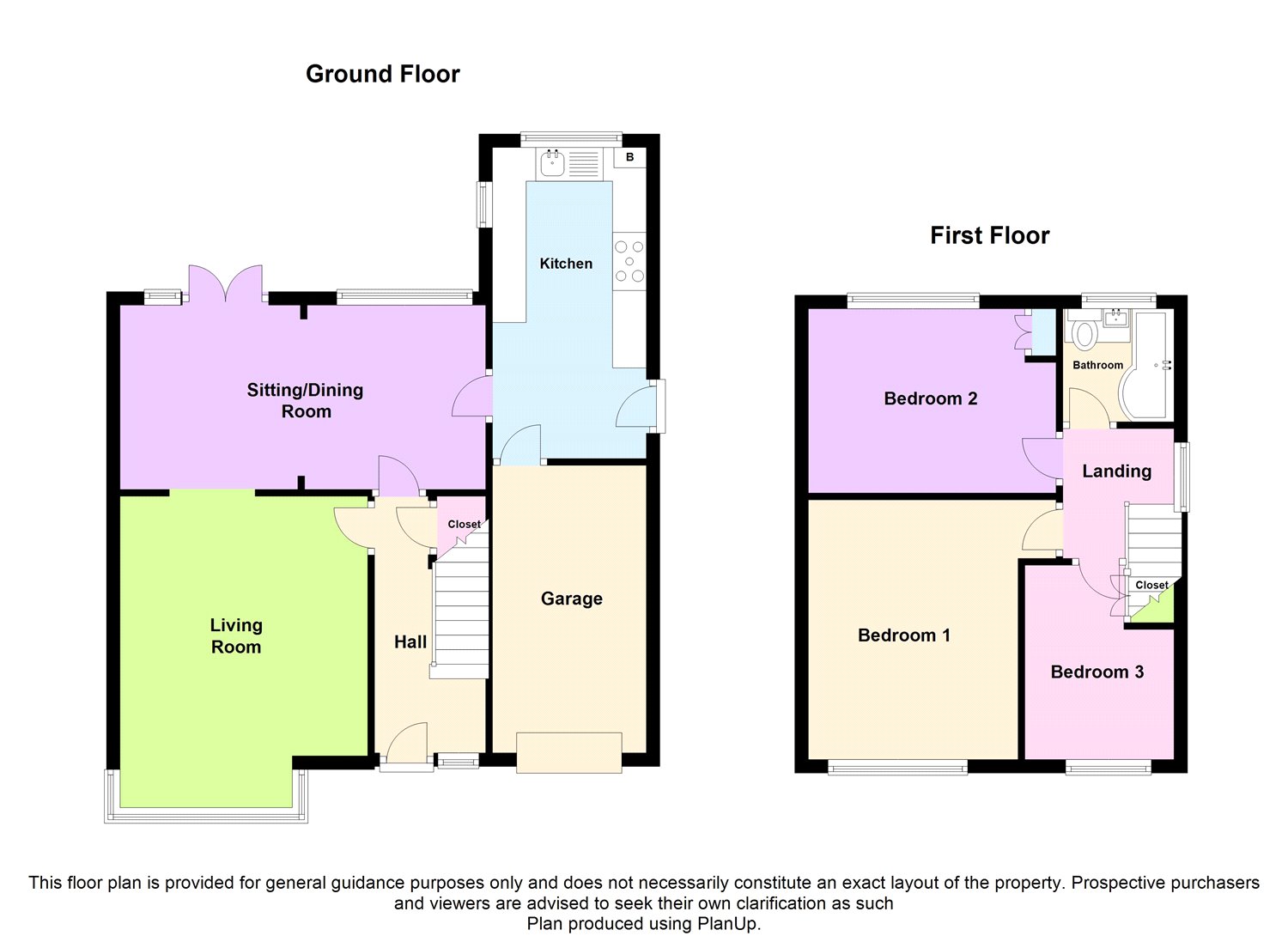Semi-detached house for sale in Brighouse HD6, 3 Bedroom
Quick Summary
- Property Type:
- Semi-detached house
- Status:
- For sale
- Price
- £ 194,950
- Beds:
- 3
- Baths:
- 1
- Recepts:
- 1
- County
- West Yorkshire
- Town
- Brighouse
- Outcode
- HD6
- Location
- Scholey Avenue, Rastrick HD6
- Marketed By:
- Whitegates
- Posted
- 2018-11-03
- HD6 Rating:
- More Info?
- Please contact Whitegates on 01484 973694 or Request Details
Property Description
Only a full internal appraisal of this splendid semi detached residence can reveal fully the comprehensive programme of modernisation that has taken place in recent times to now offer a family home of the 'unpack and move in' variety.
As one may naturally expect, the property is complimented with PVCu double and gas central heating (new boiler installation in late 2016) and has seen a number of improvements with accommodation briefly comprising; A Reception Hallway, generous Living, 18 foot long Sitting/Dining Room, impressive 15 foot long re fitted Kitchen, Three First Floor Bedrooms and new Bathroom/w.C. Externally, the ample gardens have been thoughtfully landscaped to provide large patios and lawn being ideal for family relaxation. There is also off street parking in the form a driveway and an adjoining integral garage.
Located within close proximity of schooling for all ages, nearby Brighouse centre provides a varied range of amenities and facilities whilst arterial road linkage for surrounding towns, cities and the M62 motorway network is also readily accessible.
One not to be missed!
Ground Floor
Entrance Hall 12'6" x 5'8" overall (3.8m x 1.73m overall). Accessed via a composite reception door with twin glazed inserts with PVCu double glazed side window. Useful under stair storage cupboard, radiator and staircase rising to first floor.
Lounge 12'6" plus bay x 12'2" (3.8m plus bay x 3.7m). A well proportioned living room, enjoying natural light from a PVCu double glazed half bay window overlooking the frontage. Radiator. An open aspect leads into;
Sitting/Dining Room 18'4" x 9' (5.59m x 2.74m). An open plan arrangement offers a most ample area which enjoys an aspect overlooking and adjoining the rear patio and garden beyond from twin PVCu double glazed French doors and PVCu double glazed window. Radiator and laminated floor covering. A multi pane door leads into;
Kitchen 15'2" x 7'6" (4.62m x 2.29m). Presented with a striking range of contemporary 'Shaker' styled base and wall units together with counter worktop surfaces having an inset asterite sink unit with swan neck mixer tap over, complimentary splashback tiling. 'Belling' range style cooker with five ring gas burner, glass splashback and extractor hood over. Plumbed for washer and dishwasher, space for a free standing large fridge/freezer. 'Worcester' boiler unit concealed within wall cupboard. PVCu double glazed window to rear and side elevations. Half glazed PVCu outer door, radiator and ceiling spot down lighting. Door into integral garage.
First floor
Landing With PVCu double glazed window to gable elevation. Loft access hatch.
Bedroom One 12'8" x 10'6" min (3.86m x 3.2m min). The principal bedroom, occupying an aspect overlooking the frontage from a PVCu double glazed window. Radiator.
Bedroom Two 11'6" x 9' (3.5m x 2.74m). Double bedroom, overlooking the rear garden from a PVCu double glazed window. Radiator. Useful fitted double wardrobe.
Bedroom Three 9'8" x 7'5" max (2.95m x 2.26m max). PVCu double glazed window to frontage, radiator. Bulk head storage cupboard.
Bathroom/w.C 6'5" x 5'5" (1.96m x 1.65m). Re fitted to incorporate a modern three piece white suite comprising a 'P' shaped bath with 'rain forest' drencher head, hand held attachment and splashback screen. Hand washbasin and concealed cistern low level w.C sdet within combination vanity unit. Predominance of wall tiling, heated towel rail and onscured pane pVCu double glazed window.
Exterior The property is sited on a good sized plot which to the frontage provides gated access to off street parking in the form of an eye catching interwoven flagged driveway with blue slate chippings to either side, planted out soil section and timber border fencing. An adjoining garage (15'8"/4.77m x 8'5"/2.56m) with up and over door, power & light and internal door. Of particular note is the superb rear garden, beautifully landscaped and boasting a huge slate flagged patio area which extends to a secondary section with timber pergola - perfect for relaxation and entertainment. There is also a further lawned section beyond with perimeter soil borders with various plants, shrubs and timber store shed. The entire garden is enclosed with border fence panelling.
Property Location
Marketed by Whitegates
Disclaimer Property descriptions and related information displayed on this page are marketing materials provided by Whitegates. estateagents365.uk does not warrant or accept any responsibility for the accuracy or completeness of the property descriptions or related information provided here and they do not constitute property particulars. Please contact Whitegates for full details and further information.


