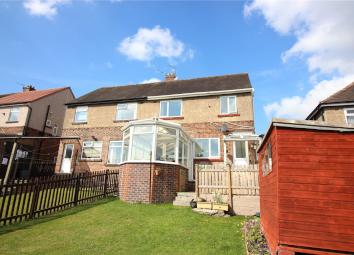Semi-detached house for sale in Brighouse HD6, 3 Bedroom
Quick Summary
- Property Type:
- Semi-detached house
- Status:
- For sale
- Price
- £ 149,950
- Beds:
- 3
- Baths:
- 1
- Recepts:
- 2
- County
- West Yorkshire
- Town
- Brighouse
- Outcode
- HD6
- Location
- Summerfield Avenue, Brighouse HD6
- Marketed By:
- Whitegates
- Posted
- 2019-04-01
- HD6 Rating:
- More Info?
- Please contact Whitegates on 01484 973694 or Request Details
Property Description
** Viewing recommended **
This appealing and impeccably presented semi detached residence offers well proportioned accommodation ideally suiting the requirements of the growing family. Located in a popular position off Bradford Road enjoying close proximity to a range of amenities in nearby Brighouse and Bailiff Bridge.
Enjoying the obvious enhancements of gas central heating and PVCu double glazing, the property briefly comprises; A Reception Hallway, a 22 foot long open plan Through Living Room and Dining Area, contemporary fitted kitchen (with integrated appliances), Conservatory addendum, Three Bedrooms and a combined Bathroom/w.C. Externally, a front driveway facilitates off street parking whilst the rear offers a good sized, mainly lawned garden which is perfect for the children!
In conclusion, a delightful family home deserving of a full internal appraisal at an early opportunity.
Ground Floor
Reception Hall (12' 0" x 7' 0" (3.66m x 2.13m))
Accessed via PVCu entrance door with glazed insert and side window, radiator and under stair meter cupboards with PVCu double glazed window to gable elevation. Staircase rising to first floor level.
Through Lounge & Dining Room (22' 4" x 12' 8" (6.8m x 3.86m))
A spacious open plan through room affording natural light from a PVCu double glazed window to the front elevation together with twin PVCu double glazed windows and door to the rear leading into an adjoining Conservatory. Two radiators and laminated floor covering to dining section.
* Narrowing to 9'/2.74m in Dining Area
Conservatory (12' 2" x 7' 8" (3.7m x 2.34m))
A pleasing addendum to the property which overlooks the rear garden, being PVCu double glazed with outer door. Laminated floor covering.
Kitchen (10' 0" x 10' 0" (3.05m x 3.05m))
Stylishly presented with a range of modern 'Shaker' styled fitted base and wall units together with counter worktop surfaces with an inset stainless steel sink unit, complimentary splash back tiling. Under counter 'Bosch' electric oven, stainless steel five ring gas hob with stainless steel extractor hood over. Integrated and concealed fridge/freezer combination tower, plumbed for auto washer, dryer space. PVCu double glazed window to rear elevation and half glazed PVCu outer door servicing a rear patio area with garden beyond.
First Floor
Landing
With obscured pane PVCu double glazed window to gable elevation.
Bedroom One
12 x 3.15m to wardrobes - Occupying an aspect overlooking the frontage from a PVCu double glazed window, this principal double bedroom incorporates matching triple and double door fitted wardrobes. Radiator.
Bedroom Two (11' 5" x 10' 2" (3.48m x 3.1m))
A Further double bedroom which overlooks the rear garden from a PVCu double glazed window. Radiator.
Bedroom Three (8' 4" x 8' 2" (2.54m x 2.5m))
An ample third bedroom having a useful bulkhead storage cupboard, PVCu double glazed window to front and radiator.
Bathroom/W.C (8' 3" x 7' 2" (2.51m x 2.18m))
Incorporating a shaped, panelled bath with electric shower unit over, hand wash basin set into vanity unit and a low level w.C. Heated towel rail, PVCu obscured pane double glazed window to both side and rear elevations. Depp linen cupboard housing boiler unit, predominantly tiled walls.
Exterior
To the frontage there is a concrete driveway providing off street parking for two vehicles together with a small gravel area ideal for planting out with tubs, etc. A side pathway leads to gated access to the rear which has raised deck area with canopy over and two small storage outhouses. The enclosed garden itself is sizeable in dimension and predominantly laid to lawn - ideal for children, relaxation and entertainment.
Property Location
Marketed by Whitegates
Disclaimer Property descriptions and related information displayed on this page are marketing materials provided by Whitegates. estateagents365.uk does not warrant or accept any responsibility for the accuracy or completeness of the property descriptions or related information provided here and they do not constitute property particulars. Please contact Whitegates for full details and further information.


