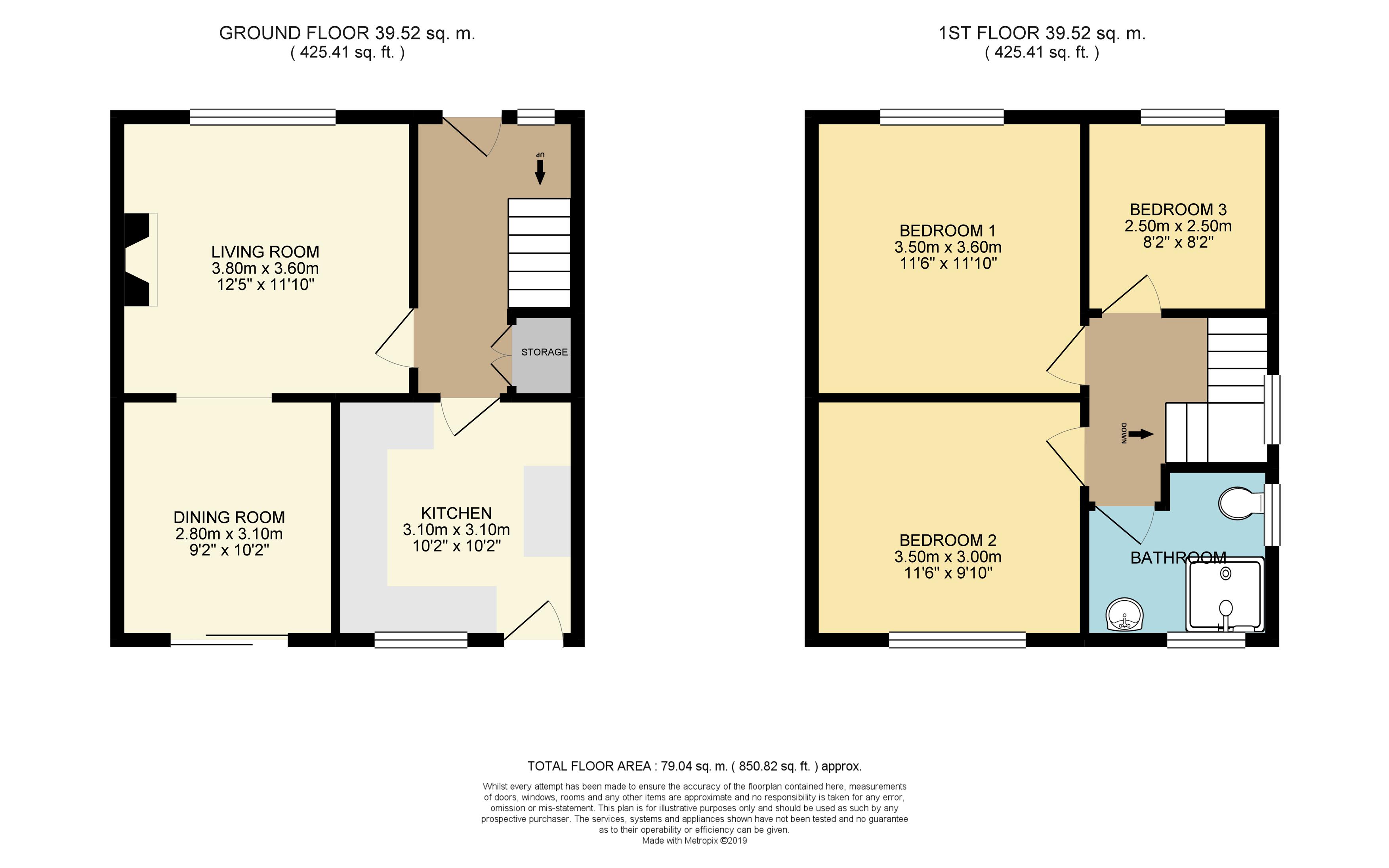Semi-detached house for sale in Brighouse HD6, 3 Bedroom
Quick Summary
- Property Type:
- Semi-detached house
- Status:
- For sale
- Price
- £ 140,000
- Beds:
- 3
- Baths:
- 1
- Recepts:
- 2
- County
- West Yorkshire
- Town
- Brighouse
- Outcode
- HD6
- Location
- Summerfield Avenue, Bailiff Bridge, Brighouse HD6
- Marketed By:
- Purplebricks, Head Office
- Posted
- 2019-04-07
- HD6 Rating:
- More Info?
- Please contact Purplebricks, Head Office on 024 7511 8874 or Request Details
Property Description
Book A viewing 24/7, call R visit
Three bedroom semi detached property located on a quiet road in Bailiff Bridge which benefits from a very large rear garden and would make the ideal home for a family or first time buyer looking to get on the property ladder.
The property offers a traditional layout with two reception rooms and the kitchen on the ground floor and three good size bedrooms and a shower room on the first floor. Externally to the front is a double driveway and to the rear is a very large corner plot garden.
The property is located close to public transport links and well regarded local school and Brighouse Centre is just a mile and a half away which has a range of amenities and a train station.
Entrance Hall
Glazed wooden entrance door leading in to the hallway, carpet flooring, radiator, ceiling light, stairs to the first floor with storage below and doors to access the living room and kitchen.
Living Room
3.8m x 3.6m
Double glazed window to the front, laminate flooring, fireplace with a living flame gas fire, radiator, coving, ceiling light and an opening to access the dining room.
Dining Room
2.8m x 3.1m
Double glazed sliding patio doors to the rear which lead out to the garden, laminate flooring, radiator, coving and a ceiling light.
Kitchen
3.1m x 3.1m
Fitted kitchen with a range of wall and base units, electric oven, four ring electric hob, stainless steel sink and drainer with a mixer tap, plumbing for a washing machine, rear facing double glazed window and a glazed wooden door leading out to the garden, laminate flooring, radiator and a ceiling light.
Landing
Carpet to the stairs and landing, side facing double glazed window, ceiling light and doors to access the bedrooms and shower room.
Bedroom One
3.5m into wardrobe x 3.6m
Double glazed window, laminate flooring, radiator, ceiling light, coving and fitted wardrobes with sliding mirror doors.
Bedroom Two
3.5m x 3.0m
Double glazed window, laminate flooring, radiator and a ceiling light.
Bedroom Three
2.5m x 2.5m
Double glazed window, laminate flooring, radiator and a ceiling light.
Shower Room
Wet room shower room which features a mains fed mixer shower, wash basin, w.C, vinyl flooring, part tiled walls, radiator, ceiling light and double glazed windows to the side and rear.
Outside
To the front of the property is a double driveway, small front garden with well established plants and shrubs and a path leading to the front door and the gated rear garden.
To the rear is a very large corner plot garden which features a useful out house and several garden sheds/workshops, two paved patios and a lawned garden with mature plants, shrubs and trees.
Property Location
Marketed by Purplebricks, Head Office
Disclaimer Property descriptions and related information displayed on this page are marketing materials provided by Purplebricks, Head Office. estateagents365.uk does not warrant or accept any responsibility for the accuracy or completeness of the property descriptions or related information provided here and they do not constitute property particulars. Please contact Purplebricks, Head Office for full details and further information.


