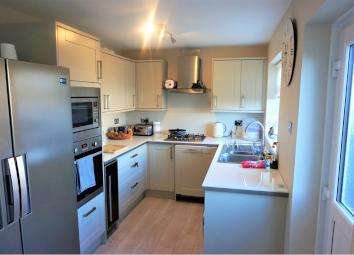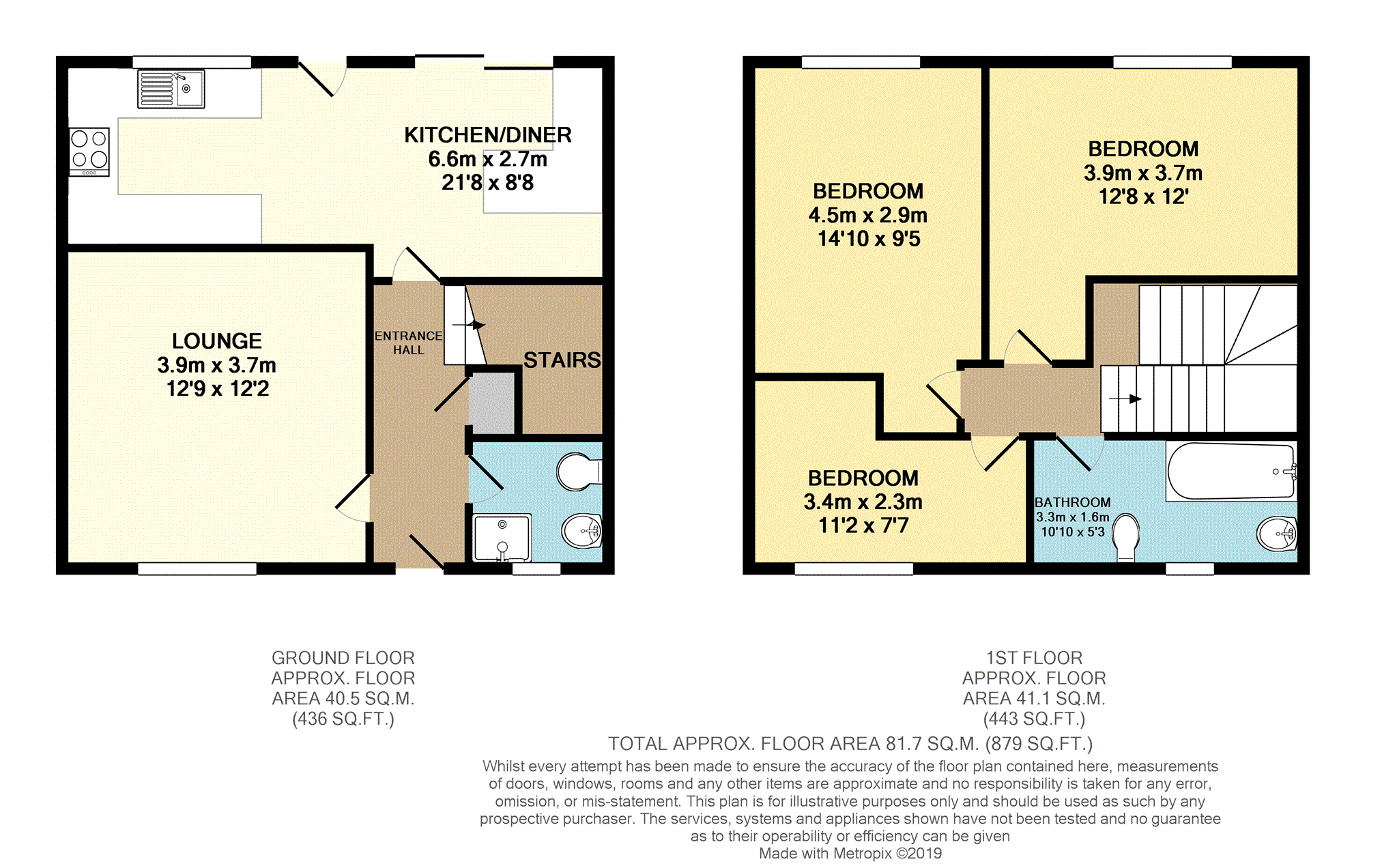Semi-detached house for sale in Brighouse HD6, 3 Bedroom
Quick Summary
- Property Type:
- Semi-detached house
- Status:
- For sale
- Price
- £ 125,000
- Beds:
- 3
- Baths:
- 2
- Recepts:
- 1
- County
- West Yorkshire
- Town
- Brighouse
- Outcode
- HD6
- Location
- Highfield Road, Brighouse HD6
- Marketed By:
- Purplebricks, Head Office
- Posted
- 2024-04-28
- HD6 Rating:
- More Info?
- Please contact Purplebricks, Head Office on 024 7511 8874 or Request Details
Property Description
Purple Bricks are delighted to present this fantastic three bedroom end of terrace property situated in a brilliant location for all transport links, local schooling and minutes to Brighouse town centre for all required amenities.
The property briefly comprises: Lounge, kitchen/diner, downstairs bathroom, first floor landing leading to three bedrooms, and family bathroom.
Externally the property has a lovely rear garden, and driveway for multiple parking to the side.
Don't miss out on this fantastic opportunity to acquire a brilliant family home.
***book your viewing online or call 24/7***
Lounge
12'9 x 11'9
This generous sized lounge is positioned to the front of the property with uPVC double glazing and central heating radiator.
Kitchen
21'8 x 8'8
A stunning kitchen/diner positioned to the rear of the property is fitted with matching wall and base units, complementary work surface housing stainless steel sink, gas four-ring-hob with over head extractor. Integrated oven, microwave, and dishwasher.
Bathroom
5'7 x 5'2
Ground floor bathroom fitted with low flush w.C, hand wash basin, and walk in shower.
Bedroom One
12'8 x 8'8
The master bedroom is presented in a beautiful way, a large double room with ample space for free standing furniture.
Bedroom Two
12'6 x 8'7
The second bedroom is currently dressed as a nursey but has more than enough space for a double bed and free standing furniture.
Bedroom Three
11'6 x 7'9
A great sized third bedroom positioned to the front of the property fitted with uPVC double glazing and central heating radiator.
Bathroom Two
9'8 x 5'4
The main family bathroom is fitted with a low flush w.C, hand wash basin, and panelled bath with shower fitting.
Outside
To the rear of the property you have a beautifully presented garden with artificial grass leading to the decked area.
Driveway to the side of the property with ample space for multiple cars.
Property Location
Marketed by Purplebricks, Head Office
Disclaimer Property descriptions and related information displayed on this page are marketing materials provided by Purplebricks, Head Office. estateagents365.uk does not warrant or accept any responsibility for the accuracy or completeness of the property descriptions or related information provided here and they do not constitute property particulars. Please contact Purplebricks, Head Office for full details and further information.


