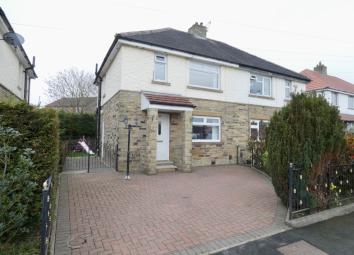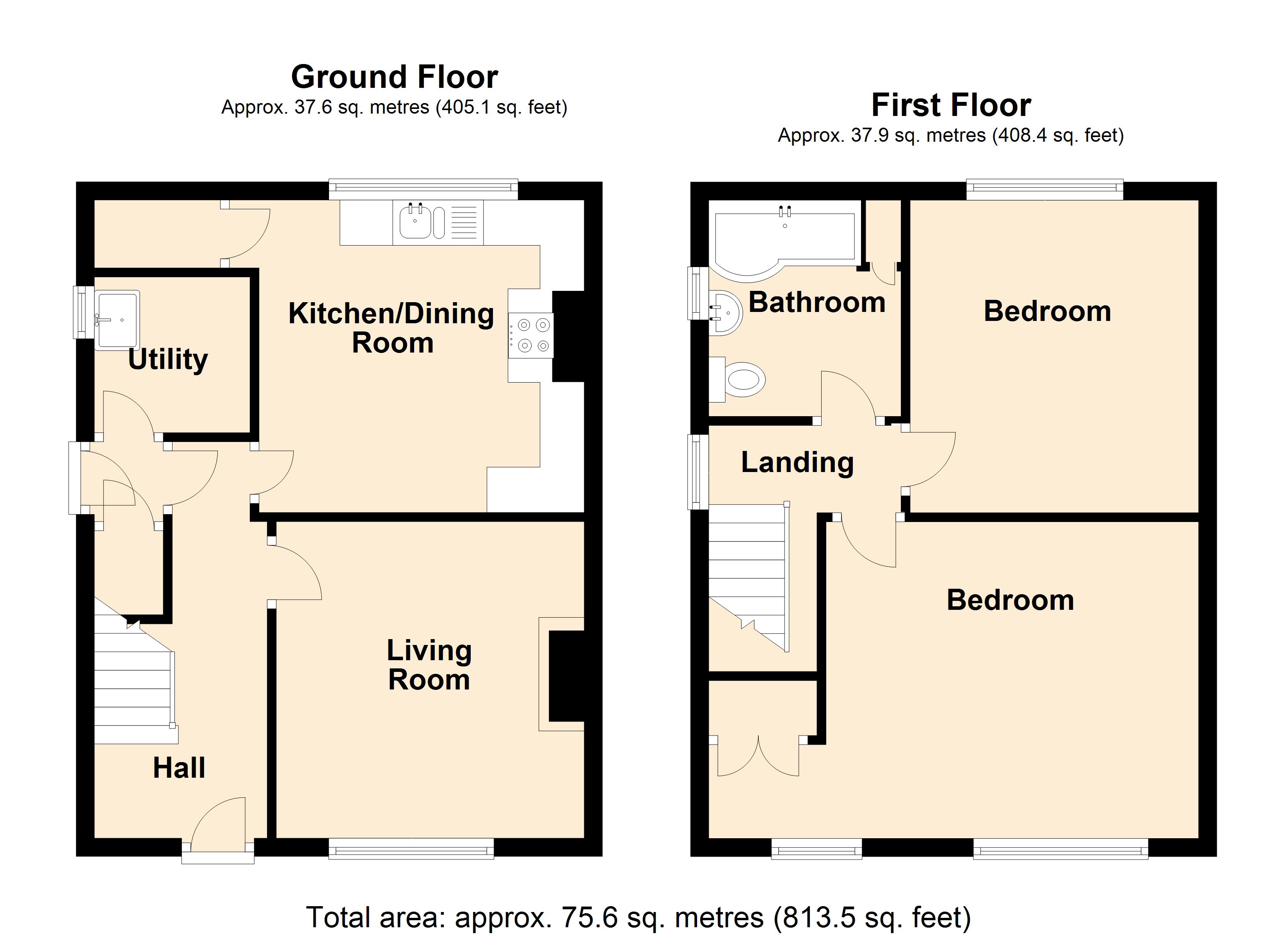Semi-detached house for sale in Brighouse HD6, 2 Bedroom
Quick Summary
- Property Type:
- Semi-detached house
- Status:
- For sale
- Price
- £ 150,000
- Beds:
- 2
- Baths:
- 1
- Recepts:
- 1
- County
- West Yorkshire
- Town
- Brighouse
- Outcode
- HD6
- Location
- Towngate Avenue, Clifton, Brighouse HD6
- Marketed By:
- Housesimple
- Posted
- 2024-04-03
- HD6 Rating:
- More Info?
- Please contact Housesimple on 0113 482 9379 or Request Details
Property Description
Well presented and spacious two double bedroom semi detached property located in a sought after and quiet area in the village of Clifton, offered for sale with no onward chain. The property boasts two well proportioned double bedrooms, a good sized kitchen diner, useful utility room, bathroom with three piece white suite an enclosed rear garden and off street driveway parking. Located in the ever popular village of Clifton and being within walking distance of St Johns C.E Primary Academy and the thriving market town of Brighouse, this part stone built semi detached residence offers a generous living footprint. Clifton is situated just a short distance from a range of amenities and facilities offered in Brighouse centre including supermarkets, shops and bus/rail stations. The M62 motorway is also readily accessible providing linkage with surrounding towns, cities and beyond.
The accommodation comprises:
Hall
Radiator, part glazed entrance door.
Living Room 3.40m (11'2") x 3.39m (11'2")
Double glazed window to front, coal effect gas fireplace, radiator, telephone point, TV point.
Kitchen/Dining Room 3.58m (11'9") x 3.44m (11'4")
Fitted with a matching range of base and eye level units with worktop space over, 1+1/2 bowl stainless steel sink unit with single drainer and mixer tap with tiled splashbacks, space for fridge/freezer, fitted electric oven, built-in four ring gas hob with extractor hood over, double glazed window to rear, radiator, storage cupboard.
Utility 1.72m (5'8") x 1.72m (5'8")
Ceramic sink unit, plumbing for washing machine, space for freezer, double glazed window to side.
First Floor
Landing
Obscure double glazed window to side.
Bedroom 5.40m (17'9") x 3.49m (11'5")
Two double glazed windows to front, radiator, storage cupboard.
Bedroom 3.44m (11'4") x 3.18m (10'5")
Double glazed window to rear, radiator.
Bathroom
Fitted with three piece suite comprising panelled bath with shower off mixer tap, pedestal wash hand basin and low-level WC, full height tiling to all walls, heated towel rail, obscure double glazed window to side, cupboard with wall mounted gas boiler, tiled flooring.
Property Location
Marketed by Housesimple
Disclaimer Property descriptions and related information displayed on this page are marketing materials provided by Housesimple. estateagents365.uk does not warrant or accept any responsibility for the accuracy or completeness of the property descriptions or related information provided here and they do not constitute property particulars. Please contact Housesimple for full details and further information.


