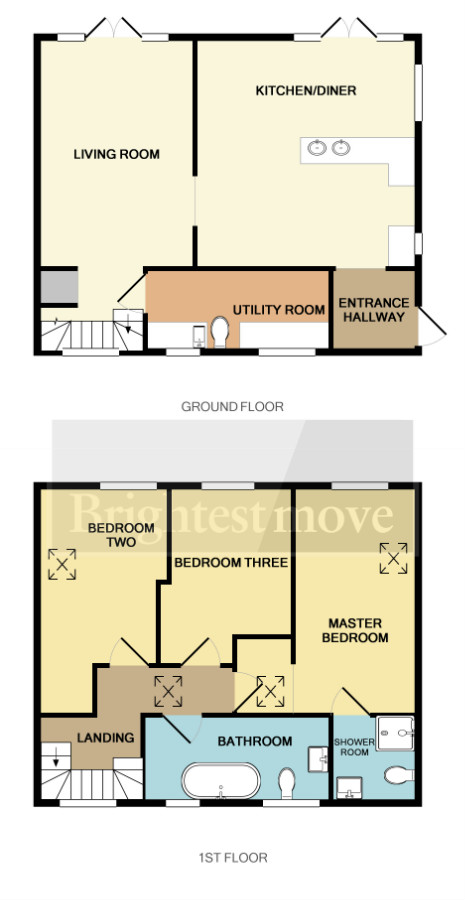Semi-detached house for sale in Bridgwater TA7, 3 Bedroom
Quick Summary
- Property Type:
- Semi-detached house
- Status:
- For sale
- Price
- £ 245,000
- Beds:
- 3
- County
- Somerset
- Town
- Bridgwater
- Outcode
- TA7
- Location
- Main Road, Westonzoyland, Bridgwater TA7
- Marketed By:
- Brightest Move
- Posted
- 2024-05-18
- TA7 Rating:
- More Info?
- Please contact Brightest Move on 01278 285931 or Request Details
Property Description
Full description Brightestmove are delighted to offer for sale this semi-detached cottage which is situated on the outskirts of the historic village of Westonzoyland.
The present vendors have extended and extensively improved this property to provide a most appealing home.
The property retains some of the original cob walls and has been sympathetically restored.
The double glazed accommodation briefly comprises entrance hallway, spacious kitchen/diner, living room and utility room with WC to the ground floor.
Both the kitchen/diner and living room have double glazed French doors which lead onto the patio garden and enjoy superb south facing countryside views.
Upstairs there are three good size bedrooms (ensuite to master) and family bathroom complete with a new period style suite with a roll top claw foot bath.
All of the bedrooms enjoy those superb views and additional natural light from the roof lights.
Outside there is off street parking to the side adjacent to a lawned area with steps and path leading to the secluded patio garden.
The village of Westonzoyland offers a good range of amenities including village shop, butchers, primary school, church, inn & community centre.
An internal inspection is highly recommended to fully appreciate this superb refurbished village home.
For more information or an appointment to view please contact the vendors sole agents.
Entrance Via panelled wooden front door to side with obscure leaded light pane inset to:
Entrance hallway Cloaks storage, flagstone style tiled flooring, electric panel heater, opening to:
Kitchen/diner 15' 03" x 14' 09" (4.65m x 4.5m) Dual aspect double glazed windows. Fitted with a range of colour coordinated solid wood fronted base and drawer units with quartz work surface over and circular stainless steel sink and drainer unit inset. Space and point for electric range style cooker with recirculating extractor fan over. Space and plumbing for a dishwasher. Solid oak flooring, electric panel heater, ceiling down lighters, French doors to rear garden and opening to living room.
Living room` 15' 03" x 11' (4.65m x 3.35m) Rear aspect double glazed French doors. Cast iron 'Ethanol' burner on hearth, electric panel heater, recessed staircase to first floor with storage area beneath and ledge and brace door to:
Utility room 11' 07" x 5' 04" (3.53m x 1.63m) Two front aspect double glazed window. Built in base units with wood effect work surfaces over with small wash hand basin inset, space and plumbing for washing machine, tile effect flooring, extractor fan.
Landing Vaulted ceiling with double glazed Velux roof light and front aspect double glazed window. Split level landing with ledge and brace doors to:
Master bedroom 15' 04" x 8' 04" (4.67m x 2.54m) Rear aspect double glazed window with far reaching views and vaulted ceiling with double glazed Velux roof light inset, exposed beam, electric panel heater, door to:
Ensuite 5' 10" x 5' 06" (1.78m x 1.68m) Refitted with a three piece suite comprising corner shower cubicle with mains shower, vanity wash hand basin and close coupled WC with push button flush. Wooden flooring, part tiled walls, extractor fan.
Bedroom two 12' x 8' 07" (3.66m x 2.62m excluding recess) Rear aspect double glazed window with far reaching views and vaulted ceiling with double glazed Velux roof light inset, exposed beam, electric panel heater, recessed storage area.
Bedroom three 10' 02" x 8' 03" (3.1m x 2.51m) Rear aspect double glazed window with far reaching views, electric panel heater.
Bathroom 12' 06" x 5' 09" (3.81m x 1.75m) Two obscure front aspect double glazed windows, vaulted ceiling. Refitted with a three piece suite comprising roll top claw foot bath, wash hand basin on stand and close coupled WC with push button flush. Wood effect flooring, extractor fan.
Exterior
parking For two vehicles on own gravel drive/turning area. N.B Please note large commercial vehicles, caravans and motor homes are not permitted.
Gardens Enclosed garden adjacent to parking area with superb far reaching countryside views and ramp and path to patio garden which is predominantly shingled and again enjoys far reaching and south facing countryside views.
Services Mains electricity, water and drainage.
Heating Programmable electric panel heaters.
Tenure Freehold
council tax band C
Property Location
Marketed by Brightest Move
Disclaimer Property descriptions and related information displayed on this page are marketing materials provided by Brightest Move. estateagents365.uk does not warrant or accept any responsibility for the accuracy or completeness of the property descriptions or related information provided here and they do not constitute property particulars. Please contact Brightest Move for full details and further information.


