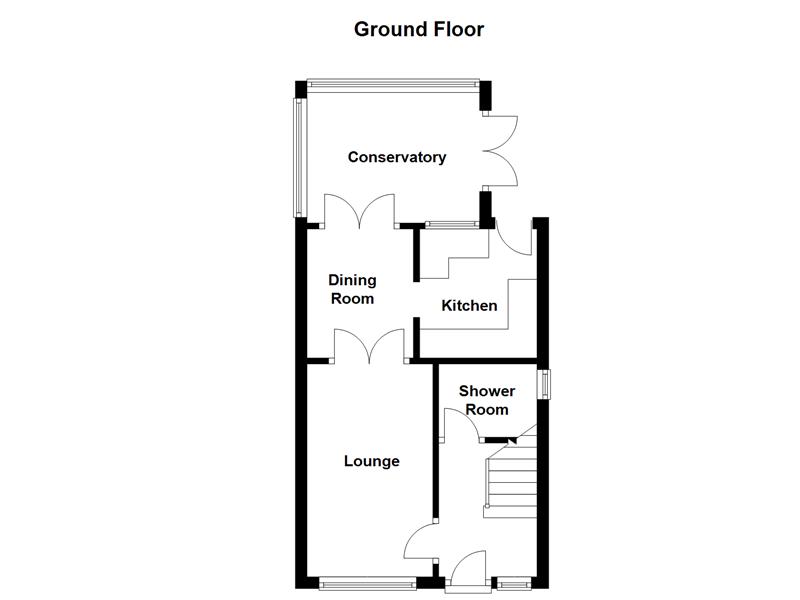Semi-detached house for sale in Bridgend CF31, 3 Bedroom
Quick Summary
- Property Type:
- Semi-detached house
- Status:
- For sale
- Price
- £ 159,950
- Beds:
- 3
- Baths:
- 2
- Recepts:
- 3
- County
- Bridgend
- Town
- Bridgend
- Outcode
- CF31
- Location
- Ty Gwyn Drive, Brackla, Bridgend. CF31
- Marketed By:
- Daniel Matthew Estate Agents
- Posted
- 2018-09-10
- CF31 Rating:
- More Info?
- Please contact Daniel Matthew Estate Agents on 01656 376888 or Request Details
Property Description
Daniel Matthew are pleased to offer for sale this three bedroom semi detached property in a popular area of Brackla. Property comprises of porch, entrance hall, lounge, dining room, kitchen, conservatory, downstairs shower room. To the first floor, landing, three bedrooms and family bathroom. The property benefits from a front and rear garden, driveway with parking for two vehicles, detached garage. Close to local amenities, good transport links. Viewing recommended. Call today to arrange a viewing.
Entrance Porch
Enter via UPVC double glazed French doors to porch with UPVC double glazed door leading to hallway.
Entrance Hall
Textured ceiling, coving, plain walls with feature wall, laminate flooring, radiator, understairs storage, stairs to first floor, doors leading to ground floor rooms.
Lounge (13' 03" x 12' 05" or 4.04m x 3.78m)
UPVC double glazed window to front aspect, textured ceiling, coving, plain walls, laminated flooring, radiator, double doors leading to dining room.
Dining Room (10' 05" x 9' 03" or 3.18m x 2.82m)
Wooden French doors leading to conservatory, textured ceiling, coving, plain walls, laminated flooring, radiator, door to kitchen.
Conservatory (13' 01" x 9' 09" or 3.99m x 2.97m)
UPVC double glazed built conservatory with dwarf wall, tiled flooring, French doors leading to rear garden.
Kitchen (10' 05" x 7' 11" or 3.18m x 2.41m)
UPVC double glazed window and door to rear aspect. Matching wall and base high gloss units, composite resin sink and drainer with mixer tap over, space for fridge/freezer, plumbing for washing machine and dishwasher, cooker point, tiled flooring, wall mounted combi boiler.
Shower Room
UPVC double glazed obscured window to side aspect, textured ceiling, low level WC, wash hand basin with vanity unit beneath, shower cubicle with over head shower, vinyl flooring, heated towel rail.
Landing
UPVC double glazed window to side aspect, textured ceiling, coving, plain walls, access to loft, carpet flooring, storage cupboard, doors leading to all first floor rooms.
Bedroom One (13' 03" x 9' 07" Max or 4.04m x 2.92m Max)
UPVC double glazed window to front aspect, textured ceiling, coving, plain walls with feature wall, carpet flooring, radiator, built in wardrobes.
Bedroom Two (10' 06" x 9' 07" or 3.20m x 2.92m)
UPVC double glazed window to rear aspect, textured ceiling, plain walls with feature wall, laminated flooring, radiator.
Bedroom Three (9' 11" Max x 10' 02" Max or 3.02m Max x 3.10m Max)
UPVC double glazed window to front aspect, textured ceiling, plain walls with feature wall, laminated flooring, radiator, storage cupboard.
Bathroom
UPVC double glazed obscured window to rear aspect, textured ceiling, fully tiled walls, low level WC, pedestal wash hand basin, panelled bath, vinyl flooring, heated towel rail.
Outside
Front - Decorative gravel and slate lined with shrubs, parking for two vehicles.
Rear - Beautifully presented patio from Indian stone by strata, fenced boundaries, artificial grass, side access.
Property Location
Marketed by Daniel Matthew Estate Agents
Disclaimer Property descriptions and related information displayed on this page are marketing materials provided by Daniel Matthew Estate Agents. estateagents365.uk does not warrant or accept any responsibility for the accuracy or completeness of the property descriptions or related information provided here and they do not constitute property particulars. Please contact Daniel Matthew Estate Agents for full details and further information.


