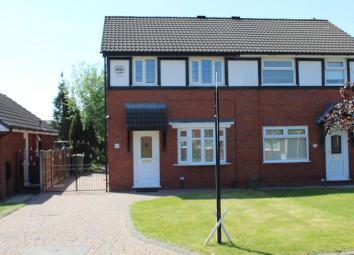Semi-detached house for sale in Bolton BL4, 3 Bedroom
Quick Summary
- Property Type:
- Semi-detached house
- Status:
- For sale
- Price
- £ 155,000
- Beds:
- 3
- Baths:
- 1
- County
- Greater Manchester
- Town
- Bolton
- Outcode
- BL4
- Location
- Weavers Green, Farnworth, Bolton BL4
- Marketed By:
- Eric Clarke
- Posted
- 2024-04-17
- BL4 Rating:
- More Info?
- Please contact Eric Clarke on 01204 911835 or Request Details
Property Description
Accommodation comprises:
Hall Radiator.
Lounge 11’10” (3.62m) x 12’11” (3.94m) Radiator, attractive fire surround with fitted electric fire, open through to dining area.
Dining area 7’3” (2.22m) x 9’11” (3.02m) Radiator, French windows to conservatory.
Conservatory 12’6” (3.81m) x 9’4” (2.83m) Radiator, laminate wood floor, French doors to rear garden.
Kitchen 7’3” (2.22m) x 9’7” (2.91m) Fitted wall, base units, work surfaces, 1 ½ bowl stainless steel sink unit, built in oven, hob and extractor hood, tiled splash backs, radiator, under stairs storage. Shutters open up to the conservatory which not only looks attractive but creates a lovely open space ideal for entertaining or simply keeping the whole family integrated.
Landing Loft access
bedroom (1) 8’6” (2.60m) x 11’9” (3.57m) Radiator, built in wardrobes.
Bedroom (2) 8’7” (2.61m) x 8’9” (2.67m) Radiator, laminate wood floor, fitted wardrobes, over bed cupboards and shelves.
Bedroom (3) 6’1” (1.85m) x 8’9” (2.68m) Radiator, fitted bed, fitted wardrobes, over bed cupboards and shelves.
Shower room 6’ (1.83m) x 5’6” (1.67m) Tiled walls, tiled floor, shower cubicle, wc, hand basin, radiator/towel rail.
Front garden with block paved driveway
Rear garden with lawn, decking area, fish pond and water feature
Sunhouse in rear garden
gas central heating
double glazed
CCTV
Energy performance certificate rating ‘ D ’
Property Location
Marketed by Eric Clarke
Disclaimer Property descriptions and related information displayed on this page are marketing materials provided by Eric Clarke. estateagents365.uk does not warrant or accept any responsibility for the accuracy or completeness of the property descriptions or related information provided here and they do not constitute property particulars. Please contact Eric Clarke for full details and further information.

