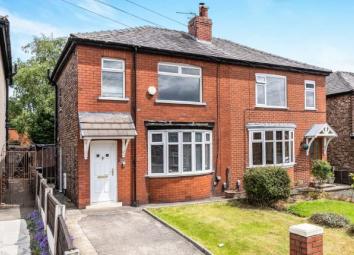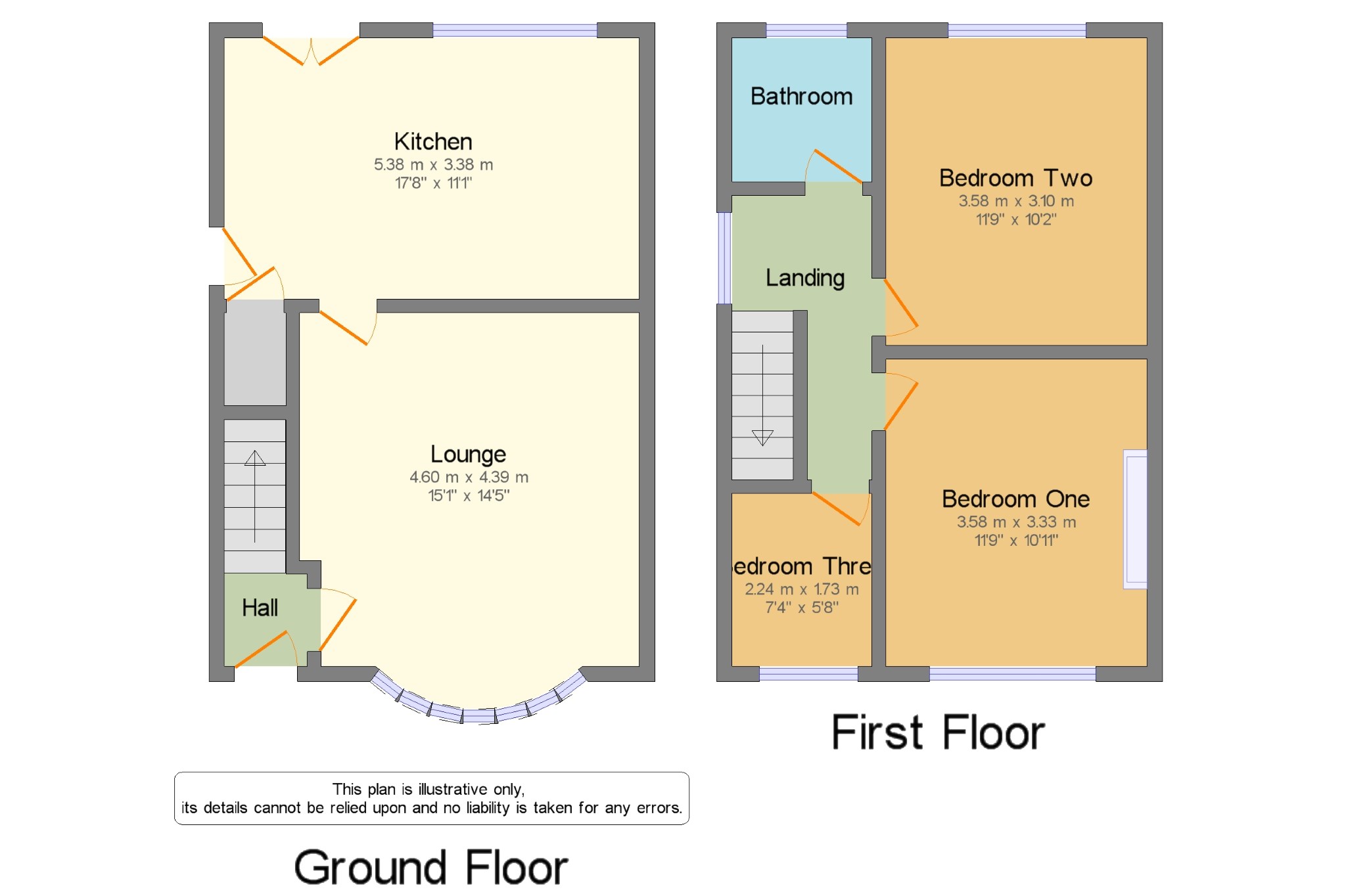Semi-detached house for sale in Bolton BL5, 3 Bedroom
Quick Summary
- Property Type:
- Semi-detached house
- Status:
- For sale
- Price
- £ 150,000
- Beds:
- 3
- Baths:
- 1
- Recepts:
- 1
- County
- Greater Manchester
- Town
- Bolton
- Outcode
- BL5
- Location
- Leigh Road, Westhoughton, Bolton, Greater Manchester BL5
- Marketed By:
- Entwistle Green - Westhoughton
- Posted
- 2024-04-08
- BL5 Rating:
- More Info?
- Please contact Entwistle Green - Westhoughton on 01942 566630 or Request Details
Property Description
***Beautiful traditional bay fronted semi detached house with modern fitted kitchen, spotlights, and large garden ***This beautiful property has wonderful character and generous room sizes. It has ample parking and generous gardens front and rear. It is presented to a high standard throughout, with smooth walls, spotlights, a modern fitted gas fire in the lounge and an iron feature fireplace in the master bedroom. The kitchen is a generous size and has modern fitted units and integrated cooker with extractor. French doors lead out to a long garden which is not overlooked. To the first floor there is a modern bathroom with neutral tiles and white suite. Decorated in a neutral style, it is the perfect property to move straight into and enjoy!
Beautiful traditional semi
Ample parking for several cars
Ideal location for the shops
Bay windows
Ready to move into
Modern fitted kitchen with spotlights
Kitchen 17'8" x 11'1" (5.38m x 3.38m). Double glazed french doors opening onto the garden. Carpeted flooring, spotlights. Roll top granite effect work surface, wall and base units, single sink and with mixer tap with drainer, integrated, electric oven, integrated, gas hob with over hob extractor, space for washing machine, dryer, fridge/freezer.
Lounge 15'1" x 14'5" (4.6m x 4.4m). Double glazed uPVC bay window. Radiator and gas fire, carpeted flooring, ceiling light.
Hall 3'7" x 10'6" (1.1m x 3.2m). Carpeted flooring, ceiling light. Double glazed upvc door.
Bedroom One 11'9" x 10'11" (3.58m x 3.33m). Radiator, carpeted flooring, ceiling light. Iron effect ornamental fireplace.
Bedroom Two 11'9" x 10'2" (3.58m x 3.1m). Radiator, carpeted flooring, ceiling light.
Bedroom Three 7'4" x 5'8" (2.24m x 1.73m). Radiator, carpeted flooring, ceiling light.
Landing 6' x 12'2" (1.83m x 3.7m). Double glazed uPVC window. Carpeted flooring, ceiling light.
Bathroom 6' x 6'2" (1.83m x 1.88m). Tiled flooring, tiled walls, ceiling light. Low level WC, panelled bath, shower over bath.
Property Location
Marketed by Entwistle Green - Westhoughton
Disclaimer Property descriptions and related information displayed on this page are marketing materials provided by Entwistle Green - Westhoughton. estateagents365.uk does not warrant or accept any responsibility for the accuracy or completeness of the property descriptions or related information provided here and they do not constitute property particulars. Please contact Entwistle Green - Westhoughton for full details and further information.


