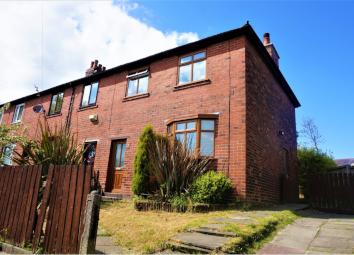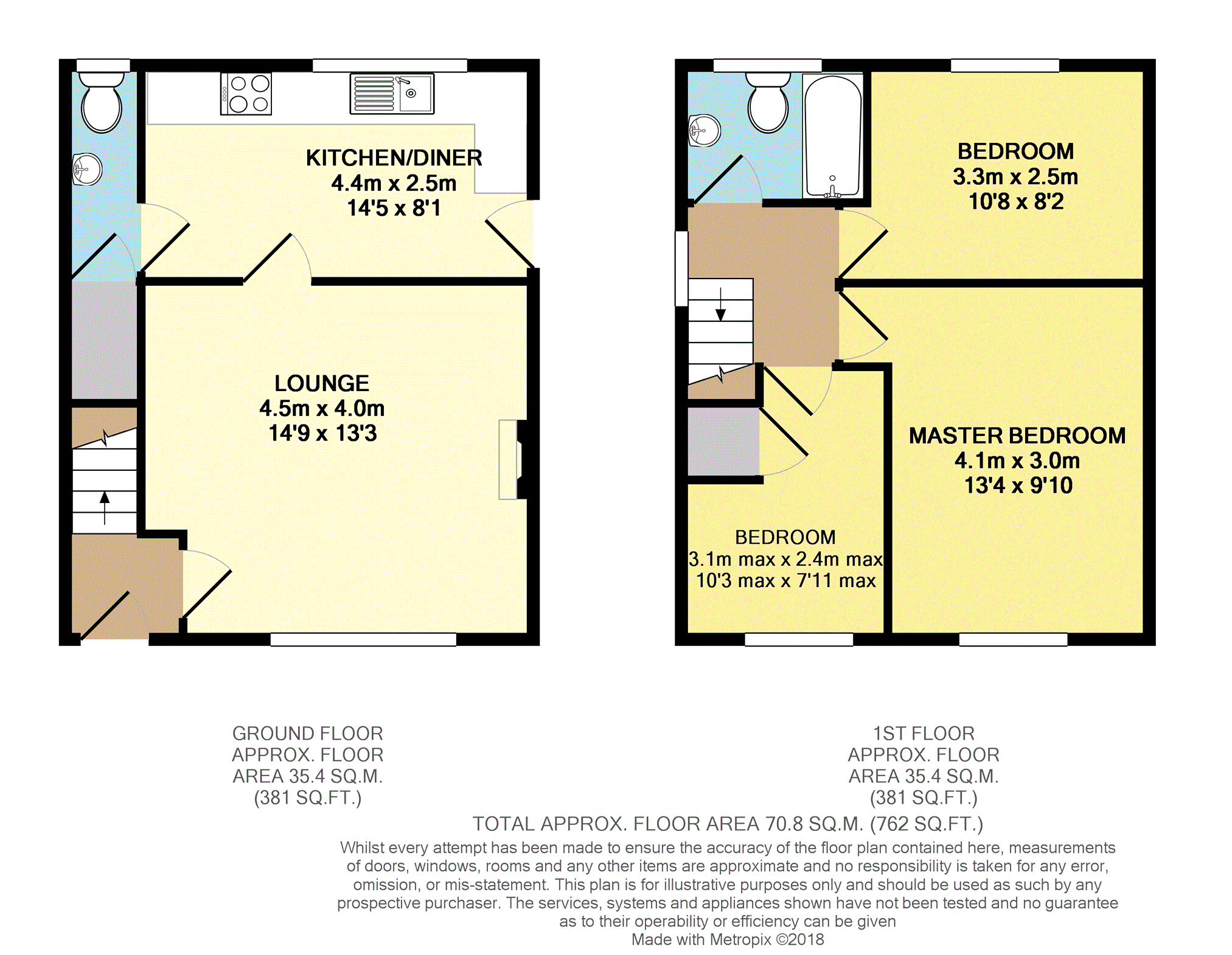Semi-detached house for sale in Bolton BL5, 3 Bedroom
Quick Summary
- Property Type:
- Semi-detached house
- Status:
- For sale
- Price
- £ 120,000
- Beds:
- 3
- Baths:
- 1
- Recepts:
- 1
- County
- Greater Manchester
- Town
- Bolton
- Outcode
- BL5
- Location
- Wingates Grove, Westhoughton, Bolton BL5
- Marketed By:
- Purplebricks, Head Office
- Posted
- 2024-04-17
- BL5 Rating:
- More Info?
- Please contact Purplebricks, Head Office on 024 7511 8874 or Request Details
Property Description
*** wonderfull recently re-furbished semi-detached home, 3 good sized bedrooms, attractive lounge with feature fireplace, superb fitted dining kitchen with appliances, ground floor cloaks/WC & modern 3 piece bathroom, gardens front & rear, off road parking, popular residential setting, exceptionally well presented throughout, internal viewing strongly advised *** This fabulous semi-detached home has been tastefully modernised by the current owner, being presented to the highest of standards throughout and simply must be viewed internally to be fully appreciated. Situated upon the ever popular area of Westhoughton, this wonderful home is offered for sale in a splendid walk in condition, providing well proportioned accommodation that is ideal for modern lifestyles. The location is well placed for a host of local amenities including shops, schools and restaurants plus is only a short drive away from Bolton town centre. With excellent transport links close to hand it is also ideal for those looking to travel into Manchester and across the North West. The accommodation comprises an entrance hall, lounge/dining room, modern dining kitchen with appliances plus a cloakroom/wc to the ground floor. On the first floor a landing, three good sized bedrooms plus a stunning three piece bathroom can be found. Outside a driveway provides off road whilst gardens to both the front and rear can be appreciated. Offered for sale with the added benefit of No Chain involved, an early viewing is strongly advised to avoid disappointment.
Entrance Hall
4'5" x 4'0"
Double glazed door offering access to the front of the property. Central heating radiator. Stairs providing access to the first floor accommodation with a door leading into:
Lounge
14'9" x 13'3"
Double glazed bow window towards the front aspect and a central heating radiator. Feature fireplace comprising a contemporary surround, marble inset and hearth housing a pebble effect living flame gas fire. Door providing access to:
Kitchen / Diner
14'5" x 8'1"
Fitted with a range of modern wall and base units comprising cupboards, drawers and contrasting work surfaces incorporating a single bowl sink unit with mixer tap. Integrated four ring stainless steel gas hob with a stainless steel extractor hood and light over. Integrated stainless steel electric oven. Plumbing for an automatic washing machine and spaces for appliances. Double glazed window towards the rear aspect. Under unit lighting and part tiled elevations. Double glazed door offering access to the side of the property and door leading into:
Downstairs Cloakroom
8'2" x 2'112
Two piece suite comprising a wash basin and a low flush wc. Double glazed window towards the rear aspect and an under stairs cupboard providing useful storage space.
First Floor Landing
6'2" x 5'11"
With spindled balustrades, loft access to the ceiling and doors offering access to all three bedrooms and the bathroom.
Master Bedroom
13'4"x 9'10"
Double glazed window towards the front aspect and a central heating radiator.
Bedroom Two
10'8" x 8'2"
Double glazed window towards the rear aspect and a central heating radiator.
Bedroom Three
10'3" x 7'11"
Double glazed window towards the front aspect and a fitted cupboard providing useful storage.
Bathroom
7'2" x 5'0"
Stunning three piece suite comprising a panelled bath with shower over and a glazed screen, vanity wash basin with storage under and a low flush wc. Double glazed window towards the rear aspect and a central heating radiator. Part tiled elevations.
Front Garden
To the front of the property a garden area can be found which is laid mostly to lawn, enclosed by a fence. A pathway offers access to the front door.
Driveway
A driveway provides off road parking.
Rear Garden
To the rear of the property a garden can be found which is laid mostly to lawn offering excellent outdoor space is ideal for children's play, relaxing and al-fresco entertaining, complimented by a wooden shed (which is connected for power) offering ample exterior storage space. The garden is enclosed by a fence with access to the front on one side.
Property Location
Marketed by Purplebricks, Head Office
Disclaimer Property descriptions and related information displayed on this page are marketing materials provided by Purplebricks, Head Office. estateagents365.uk does not warrant or accept any responsibility for the accuracy or completeness of the property descriptions or related information provided here and they do not constitute property particulars. Please contact Purplebricks, Head Office for full details and further information.


