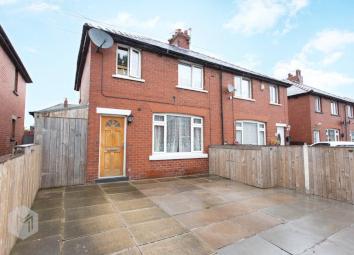Semi-detached house for sale in Bolton BL4, 3 Bedroom
Quick Summary
- Property Type:
- Semi-detached house
- Status:
- For sale
- Price
- £ 110,000
- Beds:
- 3
- Baths:
- 1
- Recepts:
- 1
- County
- Greater Manchester
- Town
- Bolton
- Outcode
- BL4
- Location
- Princess Avenue, Kearsley, Bolton, Greater Manchester BL4
- Marketed By:
- Miller Metcalfe - Farnworth
- Posted
- 2024-04-14
- BL4 Rating:
- More Info?
- Please contact Miller Metcalfe - Farnworth on 01204 351648 or Request Details
Property Description
Excellently presented throughout and offered for sale with no upward chain. This property would make a fantastic first purchase and is situated within close proximity of well-regarded schools, amenities and transport links. The accommodation briefly comprises of: Entrance hall, living room that's been made open plan to the dining kitchen, three bedrooms and a modern three piece family bathroom. Externally, there's parking at the front for two vehicles and a lovely rear garden. Internal inspection is highly recommended to appreciate the residence on offer, it has been tastefully maintained by the current owners and is in move in condition.
Entrance Hall
Tiled flooring, ceiling light point, double panel radiator.
Living Room
Tiled flooring, UPVC double glazed window to front elevation, ceiling light point, double panel radiator, electric fire with surround.
Kitchen Diner
Tiled flooring, UPVC double glazed window to rear elevation, ceiling light point, double panel radiator, wooden wall and base units, range cooker, black composite sink with drainer, plumbing for washer machine.
Landing
Carpet flooring, UPVC double glazed obscure window to side elevation, ceiling light point, access to loft.
Master Bedroom
Wooden effect laminate flooring, UPVC double glazed window to front elevation, ceiling light point, double panel radiator.
Second Bedroom
Wooden effect laminate flooring, UPVC double glazed window to rear elevation, ceiling light point, double panel radiator.
Third Bedroom
Wooden effect laminate flooring, UPVC double glazed window to front elevation, ceiling light point, double panel radiator.
Family Bathroom
Tiled flooring, UPVC double glazed obscure window to rear elevation, ceiling light point, white towel rail radiator, fully tiled walls, WC, hand wash basin with underneath storage, panelled bath with overhead shower.
Front Garden
Laid with patio flags, parking for two vehicles.
Rear Garden
Laid with patio flags and lawned areas.
Property Location
Marketed by Miller Metcalfe - Farnworth
Disclaimer Property descriptions and related information displayed on this page are marketing materials provided by Miller Metcalfe - Farnworth. estateagents365.uk does not warrant or accept any responsibility for the accuracy or completeness of the property descriptions or related information provided here and they do not constitute property particulars. Please contact Miller Metcalfe - Farnworth for full details and further information.


