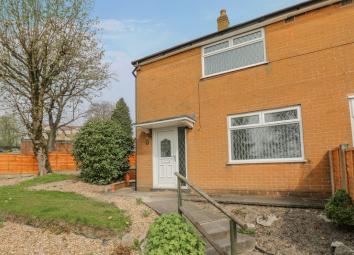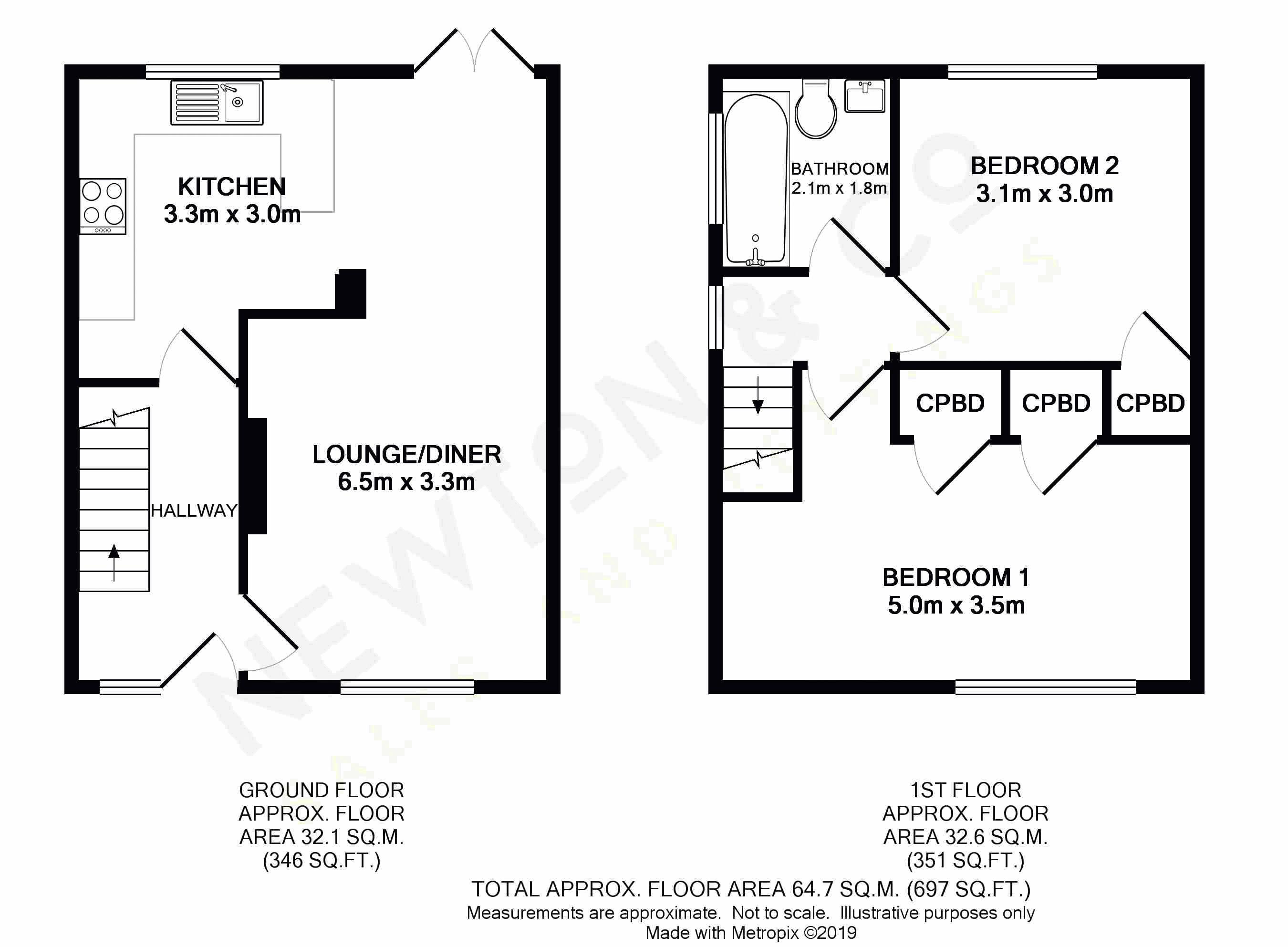Semi-detached house for sale in Bolton BL1, 2 Bedroom
Quick Summary
- Property Type:
- Semi-detached house
- Status:
- For sale
- Price
- £ 100,000
- Beds:
- 2
- Baths:
- 1
- Recepts:
- 1
- County
- Greater Manchester
- Town
- Bolton
- Outcode
- BL1
- Location
- Heatherfield, Off Belmont Rd, Bolton BL1
- Marketed By:
- Newton & Co Ltd
- Posted
- 2019-04-04
- BL1 Rating:
- More Info?
- Please contact Newton & Co Ltd on 01204 911953 or Request Details
Property Description
Open house Saturday 27th April between 10:00 - 11:00
Please call the office to register your interest first
Newton & Co are pleased to present for sale with no onward chain this newly refurbished immaculately presented semi detached home. Set on a corner plot, just off Belmont Road, Bolton, the accommodation briefly comprises; entrance hall, open plan lounge/ diner, brand new modern grey gloss kitchen, two double bedrooms both with built-in cupboards and a newly fitted contemporary bathroom. Externally the property offers gardens to three sides with gated access stepping up to front garden, paved patio to side and tiered lawn to rear.
Ground Floor
Entrance Hallway
UPVC double glazed window and door leading into the property. Ceiling light point. Laminate flooring.
Lounge/ Diner (21' 2'' x 10' 8'' (6.45m x 3.25m))
UPVC double glazed window to front elevation with French doors leading out onto rear garden. Ceiling light point. Radiator. Laminate flooring. Open plan through to:
Kitchen (10' 8'' x ' '' (3.25m x m))
Newly fitted contemporary kitchen comprising of a range of wall and base units in a grey gloss finish. Contrasting worktop with stainless steel sink and drainer. Integrated electric oven with 4-ring gas hob and stainless steel extractor above. Plumbed for washing machine. UPVC double glazed window to the rear elevation. Ceiling light point. Radiator. Laminate flooring.
First Floor
Landing
UPVC double glazed window to side elevation. Ceiling light point.
Bedroom One (16' 5'' x 11' 2'' (5.00m max x 3.40m mx))
Double room with UPVC double glazed window to front elevation. Built in storage cupboards. Ceiling light point. Radiator.
Bedroom Two (10' 2'' x 9' 8'' (3.10m x 2.95m))
Double room with UPVC double glazed window to rear elevation. Built in storage cupboard. Ceiling light point. Radiator.
Bathroom (6' 11'' x 5' 11'' (2.10m x 1.80m))
Newly fitted contemporary bathroom comprising of combi- vanity wash hand basin and w.C along with panelled bath with shower above and glazed screen. UPVC double glazed window to side elevation. Ceiling light point. Tiled elevations. Heated towel rail.
Externally
Front Garden
Walled frontage with pathway leading through rockery garden to front entrance.
Side Garden
Paved patio linking front & rear garden
Rear Garden
Paved pathway stepping u to lawn. Timber fence panel surround and storage shed.
Property Location
Marketed by Newton & Co Ltd
Disclaimer Property descriptions and related information displayed on this page are marketing materials provided by Newton & Co Ltd. estateagents365.uk does not warrant or accept any responsibility for the accuracy or completeness of the property descriptions or related information provided here and they do not constitute property particulars. Please contact Newton & Co Ltd for full details and further information.


