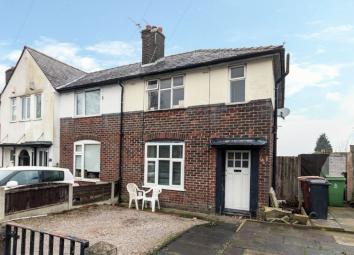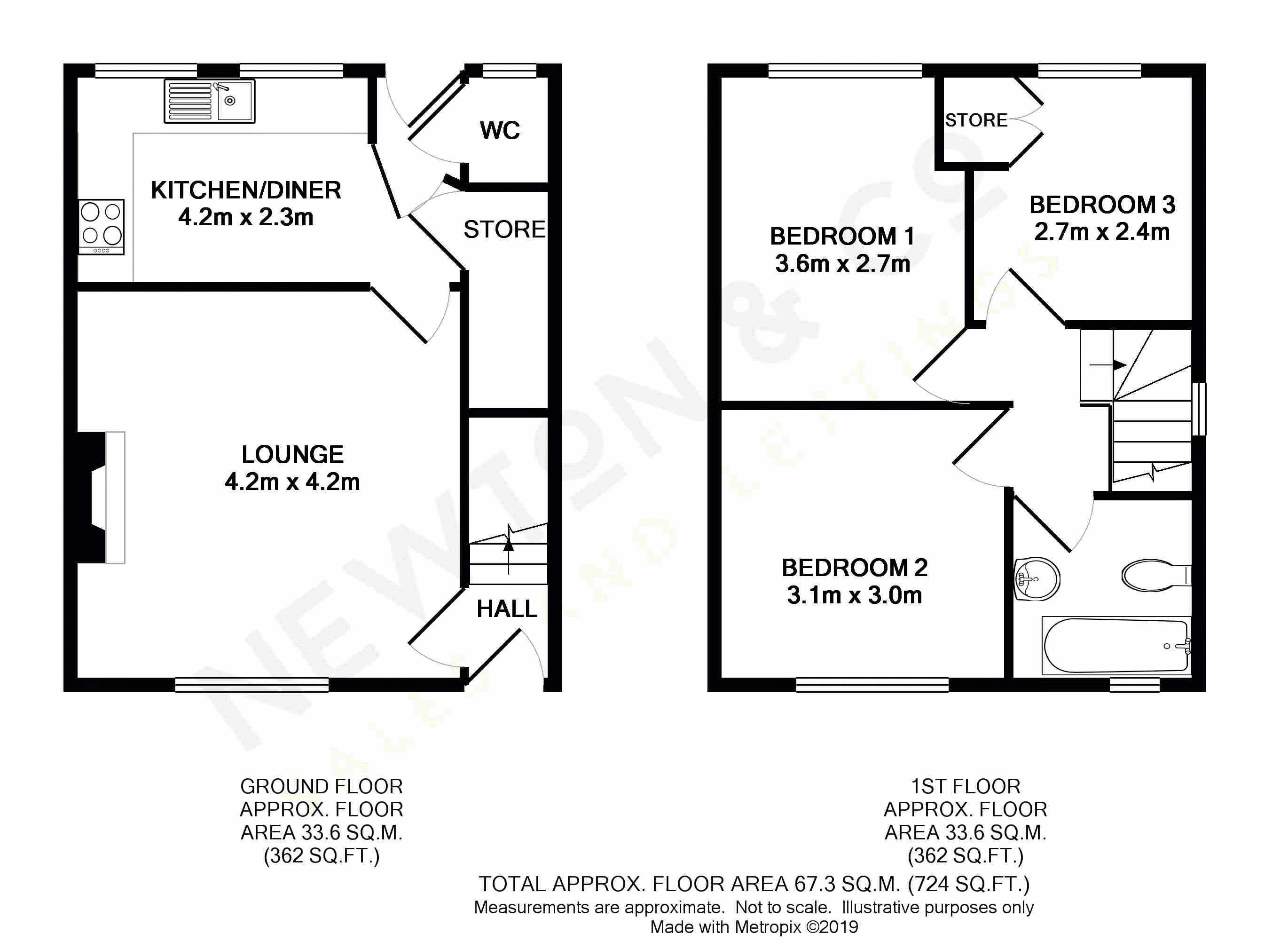Semi-detached house for sale in Bolton BL1, 3 Bedroom
Quick Summary
- Property Type:
- Semi-detached house
- Status:
- For sale
- Price
- £ 85,000
- Beds:
- 3
- Baths:
- 1
- Recepts:
- 1
- County
- Greater Manchester
- Town
- Bolton
- Outcode
- BL1
- Location
- Lowndes Street, Heaton, Bolton BL1
- Marketed By:
- Newton & Co Ltd
- Posted
- 2019-03-03
- BL1 Rating:
- More Info?
- Please contact Newton & Co Ltd on 01204 911953 or Request Details
Property Description
Looking for a renovation project? Newton & Co are pleased to bring to the market this three bedroom end mews property set in a corner plot on the conveniently located Lowndes Street, Heaton. Accommodation briefly comprises; entrance hall, lounge, kitchen/ diner, three bedrooms and a three piece bathroom. Externally there are gardens to the front & side with rear garden overlooking the allotments behind. The property also has the potential for driveway parking.
Hall
Timber door leading into property.
Lounge (13' 9'' x 13' 9'' (4.20m x 4.20m))
UPVC double glazed window to front elevation. Gas fire. Ceiling light point. Radiator. Built-in meter cupboard.
Kitchen/ Diner (13' 9'' x 7' 7'' (4.20m x 2.30m))
Fitted base units. Worktop with stainless steel sink and drainer. Plumbed for washing machine and dryer. Space for freestanding sink and drainer. Freestanding cooker. Two timber windows overlooking rear garden. Access to rear lobby & understair storage cupboard. Ceiling light point. Radiator.
W.C
Timber window to rear elevation. Ceiling light point. W.C
Store
Under stair storage cupboard.
First Floor
Landing
Ceiling light point.
Bedroom One (11' 10'' x 8' 10'' (3.60m x 2.70m))
Timber windows to rear elevation. Ceiling light point. Radiator.
Bedroom Two (10' 2'' x 9' 10'' (3.10m x 3.00m))
Timber windows to front elevation. Ceiling light point. Radiator.
Bedroom Three (8' 10'' x 7' 10'' (2.70m x 2.40m))
Timber windows to rear elevation. Ceiling light point. Radiator. Built-in cupboard housing boiler.
Bathroom
Three piece suite comprising w.C, pedestal wash hand basin and pane;;ed bath with electric shower above. Part tiled elevations. Timber window to front elevation. Ceiling light point. Radiator.
Externally
Front Garden
Paved patio frontage with gated access to rear.
Rear Garden
Patio and lawn backing onto the allotments behind.
Property Location
Marketed by Newton & Co Ltd
Disclaimer Property descriptions and related information displayed on this page are marketing materials provided by Newton & Co Ltd. estateagents365.uk does not warrant or accept any responsibility for the accuracy or completeness of the property descriptions or related information provided here and they do not constitute property particulars. Please contact Newton & Co Ltd for full details and further information.


