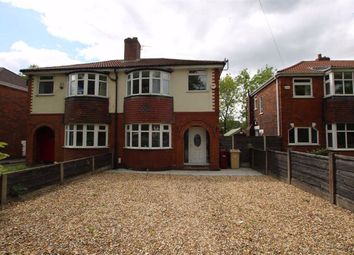Semi-detached house for sale in Bolton BL2, 3 Bedroom
Quick Summary
- Property Type:
- Semi-detached house
- Status:
- For sale
- Price
- £ 145,000
- Beds:
- 3
- Baths:
- 1
- Recepts:
- 1
- County
- Greater Manchester
- Town
- Bolton
- Outcode
- BL2
- Location
- Blenheim Road, Breightmet, Bolton Watch The Video Tour BL2
- Marketed By:
- Greenwood James Estate Agents
- Posted
- 2024-04-14
- BL2 Rating:
- More Info?
- Please contact Greenwood James Estate Agents on 01204 911383 or Request Details
Property Description
**personalised video tour available - 'watch now' Greenwood James are delighted to offer for sale this lovely semi detached house offered with No Chain! The property enjoys accommodation of the following: Storm porch leading to entrance hallway with alarm system. Spacious lounge dining room with bay window to front aspect and double glazed french doors to rear. A separate well equipped kitchen has side door access leading to side of property and garage with neat and tidy rear garden on split level. Stairs to the first floor offer three bedrooms with separate w/c and bathroom suite. The front of the property has decorative stone providing ample off road parking. Call now to view.
Storm Porch
Arched storm porch with lantern style lighting to wall.
Entrance Hallway
UPVC double glazed door to front. Meter box and under stairs storage. Stairs to first floor. Access to lounge and kitchen.
Radiator.
Lounge Dining Room (7.69 to max into bay 8.49 x 2.99 (25'3" to max into bay 27'10" x 9'10"))
Double glazed bay window to front aspect. Stripped pine floorboards. Spotlights to ceiling. Radiator. TV and power points. Double glazed UPVC french doors to rear aspect.
Kitchen (3.28 x 1.95 (10'9" x 6'5"))
Double glazed UPVC door to side and double glazed window to side. 1 ½ bowl sink with mixer tap. Plumbed for washing machine and dishwasher. Room for fridge freezer. Smaller double glazed window to side and radiator. Range of wall and base units with contrasting work surfaces. Overhead extractor, gas four ring hob and electric oven.
Stairs To First Floor
Stairs to first floor with double obscured glazed window to side. Loft access.
Separate W.C
Double obscured glazed window and w, c.
Bathroom (1.78 x 2.03 (5'10" x 6'8"))
Double obscured glazed window to side. Bath with mixer shower handset and overhead shower with shower screen. Fully tiled walls. Heated towel rail. Panelled to ceiling with spotlights.
Master Bedroom (3.10 x 4.36 into bay (10'2" x 14'4" into bay))
Double glazed bay window to front. Radiator. Spotlight track.
Bedroom 2 (2.96 x 3.31 (9'9" x 10'10"))
Double glazed window to rear aspect. Radiator. Wall mounted shelving and storage.
Bedroom 3 (1.93 x 2.12 (6'4" x 6'11"))
Double glazed window to front. Radiator. Spotlights.
Front Of Property
Decorative stone to front with wall. Providing frontage for off road parking. Side gated access
Rear Garden
Side paved and gated access having outside tap. Patio area with steps to lower artificial grass leading to further patio area with decorative stone.
Garage
Double glazed windows with double doors to front and door access to rear.
Disclaimer
Important note : We endeavour to make our sales particulars accurate and reliable, however, they do not constitute or form part of an offer or any contract and none is to be relied upon as statements of representation or fact. The services, systems and appliances listed in this specification have not been tested by us and no guarantee as to their operating ability or efficiency is given. All measurements have been taken as a guide to prospective buyers only, and are not precise. Floor plans where included are not to scale and accuracy is not guaranteed. If you require clarification or further information on any points, please contact us, especially if you are travelling some distance to view. Fixtures and fittings other than those mentioned are to be agreed with the seller. The photographs are for illustration purposes only it should not be assumed that any contents, furnishings or furniture shown on the photographs are included in the sale nor should it be assumed that the property remains as displayed in the photographs.
You may download, store and use the material for your own personal use and research. You may not republish, retransmit, redistribute or otherwise make the material available to any party or make the same available on any website. Important note to purchasers: We endeavour to make our sales particulars accurate and reliable, however, they do not constitute or form part of an offer or any contract and none is to be relied upon as statements of representation or fact. Any services, systems and appliances listed in this specification have not been tested by us and no guarantee as to their operating ability or efficiency is given. All measurements have been taken as a guide to prospective buyers only, and are not precise. Please be advised that some of the particulars may be awaiting vendor approval. If you require clarification or further information on any points, please contact us, especially if you are travelling some distance to view. Fixtures and fittings other than those mentioned are to be agreed with the seller.
Property Location
Marketed by Greenwood James Estate Agents
Disclaimer Property descriptions and related information displayed on this page are marketing materials provided by Greenwood James Estate Agents. estateagents365.uk does not warrant or accept any responsibility for the accuracy or completeness of the property descriptions or related information provided here and they do not constitute property particulars. Please contact Greenwood James Estate Agents for full details and further information.

