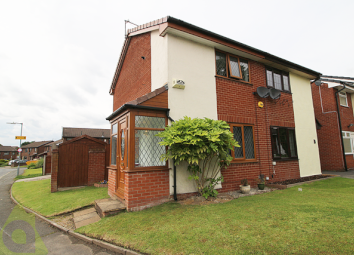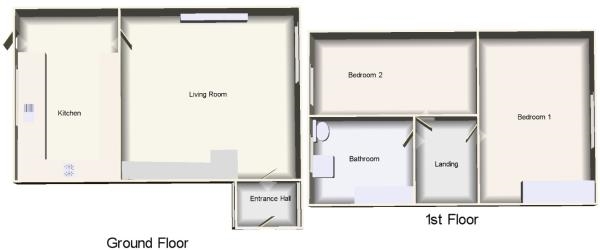Semi-detached house for sale in Bolton BL5, 2 Bedroom
Quick Summary
- Property Type:
- Semi-detached house
- Status:
- For sale
- Price
- £ 135,000
- Beds:
- 2
- County
- Greater Manchester
- Town
- Bolton
- Outcode
- BL5
- Location
- Collingwood Way, Westhoughton, Bolton BL5
- Marketed By:
- Adore Properties
- Posted
- 2024-04-17
- BL5 Rating:
- More Info?
- Please contact Adore Properties on 01942 919839 or Request Details
Property Description
** must be viewed** This well presented two bedroom semi detached property would be ideal for the first time buyer or buy to let investment market. It comprises entrance vestibule, spacious open plan living room, dining kitchen, two good size bedrooms, modern family bathroom, enclosed garden to the rear, open aspect garden to the front with driveway for off road parking . Viewing essential to appreciate all this property has to offer!
Ground floor
vestibule/porch
Entering through a uPVC entrance door with glass leaded panel inset, the porch has tiled flooring and a UPVC door giving access into the lounge.
Lounge
This spacious neutrally decorated open plan family living area comprises of a front facing uPVC leaded window, modern vertical central heating radiator, centre ceiling light fitting, carpeted flooring in grey and a lovely feature wall.
Kitchen
This modern newly fitted kitchen has a selection of white wall and base units with chrome handles complemented with an oak laminate square edged work surface. Inset stainless steel sink with mixer taps, integrated electric oven and electric four ring hob, stainless steel extractor fan, plumbing for washing machine and space for free standing fridge freezer. Additionally, there are grey floor laminate tiles, radiator, centre ceiling light fitting, rear facing UPVC window and door leading to the rear garden.
First floor
landing
Within the landing area there is white spindle balustade and hand rail, loft access, centre light fitting and doors to all first floor rooms.
Master bedroom
This master bedroom is a good size with a modern feel, with lots of space to site free standing or fitted furniture. With uPVC leaded window to front elevation, carpeted flooring, central heating radiator, storage cupboard with shelving and centre ceiling light fitting.
Bedroom 2
A further spacious single bedroom with window to the rear elevation, carpet to flooring, central heating radiator and centre ceiling light fitting.
Family shower room
This modern family shower room complete with a three piece suite comprises shower cubicle, low level W.C. Pedestal sink and tiled decor in white. Offering a heated chrome towel rail, grey high gloss floor tiles, central ceiling light fitting and rear facing UPVC window.
Front garden
Gardens to the front and side of the property with paved flags leading to the entrance door. There are additonal bedding areas with a lovely selection of plants and flowers.
Rear garden
Access to the rear garden can be obtained via the rear door from the property or side gate where there is a lawned garden complete with patio and decking area providing space to site both garden furniture and potted plants. There is also fencing to boundaries and a large garden shed.
Driveway
There is a driveway to the rear of the property for off road parking.
Property Location
Marketed by Adore Properties
Disclaimer Property descriptions and related information displayed on this page are marketing materials provided by Adore Properties. estateagents365.uk does not warrant or accept any responsibility for the accuracy or completeness of the property descriptions or related information provided here and they do not constitute property particulars. Please contact Adore Properties for full details and further information.


