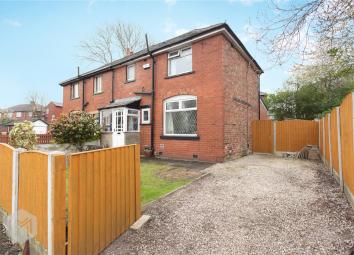Semi-detached house for sale in Bolton BL4, 3 Bedroom
Quick Summary
- Property Type:
- Semi-detached house
- Status:
- For sale
- Price
- £ 125,000
- Beds:
- 3
- Baths:
- 1
- Recepts:
- 2
- County
- Greater Manchester
- Town
- Bolton
- Outcode
- BL4
- Location
- Melville Road, Kearsley, Bolton BL4
- Marketed By:
- Miller Metcalfe - Farnworth
- Posted
- 2019-05-07
- BL4 Rating:
- More Info?
- Please contact Miller Metcalfe - Farnworth on 01204 351648 or Request Details
Property Description
Miller Metcalfe strongly recommend a viewing on this well presented, extended semi-detached house in Kearsley. Melville Road is conveniently located in close proximity to local shops, amenities, schools and the A666/M61 networks. Tastefully decorated throughout with bright and airy rooms, this home will appeal to both first time buyers and young families. In brief, the property comprises of: Porch, entrance hall, living room, kitchen diner, an extra reception room which is currently being occupied as an office and a downstairs WC. To the first floor are three adequately-sized bedrooms and a family bathroom. Externally, there are gardens to three sides and parking for two vehicles. For further information then please don't hesitate to get in touch.
Porch
Wooden effect vinyl flooring, single glazed windows, two spotlights.
Entrance Hall
Carpet flooring, stained glass window to front elevation, ceiling light point, double panel radiator, under stair storage.
Living Room
Wooden effect vinyl flooring, UPVC double glazed window to front elevation, six spotlights, double panel radiator.
Sitting Room
Carpet flooring, UPVC double glazed window to rear elevation, ceiling light point, double panel radiator.
Kitchen Diner
Tile effect vinyl flooring, UPVC double glazed french doors to rear elevation, UPVC double glazed window to rear elevation, two velux style windows, double panel radiator, wall and base units, integrated dishwasher, four ring gas hob and electric oven, stainless steel sink with drainer.
Downstairs WC
Tile effect vinyl flooring, UPVC double glazed obscure window to front elevation, two spotlights, chrome towel rail radiator, WC, hand wash basin, towel rail.
Landing
Carpet flooring, ceiling light point, loft access via pull down ladder.
Master Bedroom
Carpet flooring, UPVC double glazed window to rear elevation, ceiling light point, double panel radiator.
Bedroom Two
Carpet flooring, UPVC double glazed window to rear elevation, ceiling light point, double panel radiator.
Bedroom Three
Carpet flooring, UPVC double glazed window to front elevation, ceiling light point, double panel radiator.
Family Bathroom
Tiled flooring, UPVC double glazed obscure window to front elevation, three spotlights, chrome towel rail radiator, partially tiled walls, WC, hand wash basin, bath with overhead shower.
Gardens
Gardens to three sides. Gated access to driveway and lawned area to the front. Laid with patio flags and artificial grass to the rear.
Driveway
Parking for two vehicles.
Property Location
Marketed by Miller Metcalfe - Farnworth
Disclaimer Property descriptions and related information displayed on this page are marketing materials provided by Miller Metcalfe - Farnworth. estateagents365.uk does not warrant or accept any responsibility for the accuracy or completeness of the property descriptions or related information provided here and they do not constitute property particulars. Please contact Miller Metcalfe - Farnworth for full details and further information.


