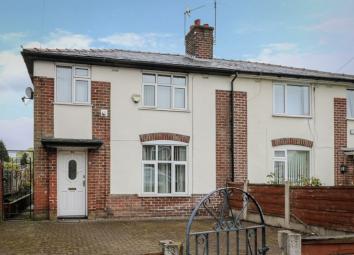Semi-detached house for sale in Bolton BL1, 2 Bedroom
Quick Summary
- Property Type:
- Semi-detached house
- Status:
- For sale
- Price
- £ 120,000
- Beds:
- 2
- Baths:
- 1
- Recepts:
- 1
- County
- Greater Manchester
- Town
- Bolton
- Outcode
- BL1
- Location
- Sofa Street, Heaton, Bolton BL1
- Marketed By:
- Newton & Co Ltd
- Posted
- 2024-04-17
- BL1 Rating:
- More Info?
- Please contact Newton & Co Ltd on 01204 911953 or Request Details
Property Description
Newton & Co are pleased to bring to the market this semi detached property set on the conveniently located Sofa Street, Heaton. Originally a three bedroom property, the layout has been modified to create two bedrooms including a large master bedroom with fitted furniture. With a little modification, this could easily be re-established as three bedrooms with the erection of a stud wall. Accommodation briefly comprises; entrance hall, lounge, kitchen/ diner, two bedrooms and a three piece bathroom. Externally there are paved gardens to the front with patio and lawn to the rear. Additional benefits include gas central heating and UPVC double glazing.
Ground Floor
Hall
UPVC door leading into the property. Ceiling light point. Staircase leading to first floor landing. Access through to:
Lounge (17' 3'' x 11' 2'' (5.25m x 3.40m))
UPVC window to front elevation. Gas fire with feature surround. Ceiling light point. Radiator.
Kitchen (20' 4'' x 7' 7'' (6.20m x 2.30m))
Galley style kitchen fitted with a range of wall and base units. Contrasting worktop with stainless steel sink and drainer. Gas hob. Built-in oven. Space for a fridge/ freezer. Utility area plumbed for washing machine and dryer. UPVC window to side and rear with hardwood door leading out onto rear garden. Ceiling light point. Radiator. Access to under stair storage cupboard.
First Floor
Landing
UPVC window to side elevation. Ceiling light point.
Bedroom One (18' 10'' x 11' 0'' (5.75m x 3.35m))
Originally two bedrooms the front two bedrooms have been converted to provide one large master bedroom featuring built-in wardrobes and dressing table. Two UPVC windows to front elevation. Two ceiling light points. Two radiators.
Bedroom Two (12' 2'' x 7' 7'' (3.70m max x 2.30m max))
UPVC window to rear elevation. Ceiling light point. Radiator.
Bathroom (7' 10'' x 4' 7'' (2.40m x 1.40m))
Three piece suite comprising w.C, pedestal wash hand basin and panelled bath with shower above and glazed screen. UPVC window to front elevation. Ceiling light point. Radiator.
Externally
Front Garden
Paved enclosed patio area with wrought iron gated entrance.
Rear Garden
Enclosed rear garden with patio stepping up towards a lawn.
Property Location
Marketed by Newton & Co Ltd
Disclaimer Property descriptions and related information displayed on this page are marketing materials provided by Newton & Co Ltd. estateagents365.uk does not warrant or accept any responsibility for the accuracy or completeness of the property descriptions or related information provided here and they do not constitute property particulars. Please contact Newton & Co Ltd for full details and further information.


