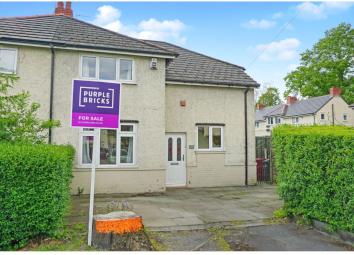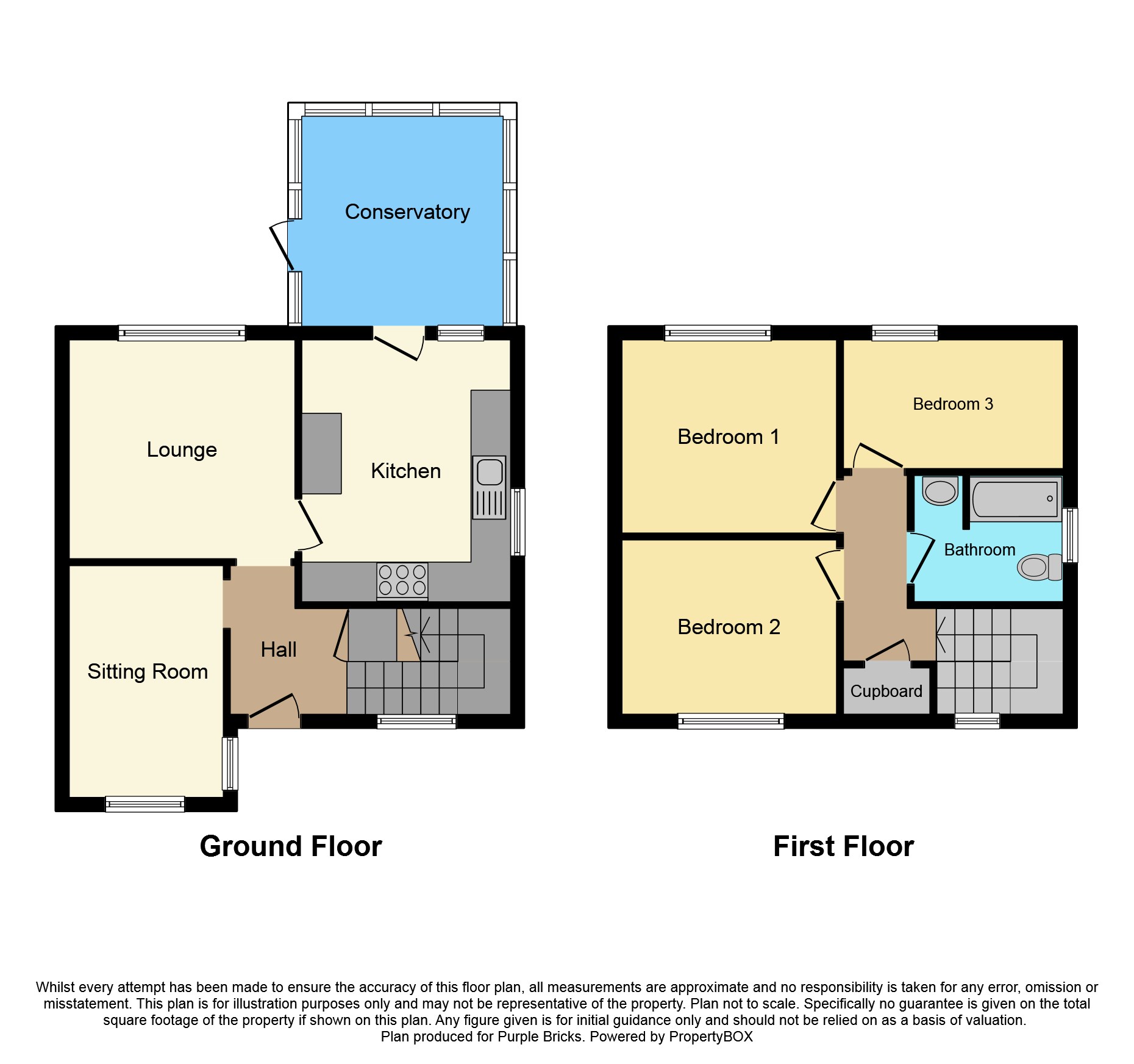Semi-detached house for sale in Bolton BL5, 3 Bedroom
Quick Summary
- Property Type:
- Semi-detached house
- Status:
- For sale
- Price
- £ 120,000
- Beds:
- 3
- Baths:
- 1
- Recepts:
- 2
- County
- Greater Manchester
- Town
- Bolton
- Outcode
- BL5
- Location
- Gorsey Hey, Bolton BL5
- Marketed By:
- Purplebricks, Head Office
- Posted
- 2019-05-07
- BL5 Rating:
- More Info?
- Please contact Purplebricks, Head Office on 024 7511 8874 or Request Details
Property Description
*** ideal first time buyer property***
Purplebricks are pleased to offer for sale this large semi detached property situated in a pleasant cul-de-sac position over looking a small green which is ideal and safe for children. The property is in close proximity to good local schools, rail networks, transport links and local amenities.
In brief the property comprises: Entrance hallway, lounge, sitting room/dining room, kitchen, conservatory all to the ground floor. To the first floor we have three very good sized bedrooms and a family bathroom. To the exterior we have parking for two vehicles to the front and a large rear garden which is mainly laid to lawn.
To avoid any dissapointment please book your viewings online 7 days a week 24/7.
Entrance Hall
Under stairs storage cupboard, tiled floor and a uPVC double glazed window.
Sitting Room
15' 4'' x 13' 0''
uPVC double glazed window to the front aspect, double radiator.
Lounge
11' 0'' x 9' 9''
uPVC double glazed window to the front and side and a radiator.
Conservatory
13' 2'' x 13' 2''
A brick base conservatory with uPVC double glazed units.
Kitchen
14' 11'' x 9' 1''
A modern fitted kitchen comprising of wall, drawer and base units to include a 'Belfast' style sink, ample work surfaces over, tiled walls, plumbing for a washer and dishwasher, space for a range cooker and two uPVC double glazed windows to the rear and side aspect.
Landing
Storage cupboard and doors to:
Bedroom One
10' 11'' x 9' 9''
uPVc double glazed window to the rear and a radiator.
Bedroom Two
12' 9'' x 10' 0''
uPVC double glazed window and a radiator.
Bedroom Three
13' 0'' x 10' 0''
uPVC double glazed window to the front and a radiator.
Bathroom
9' 7'' x 4' 9''
A three piece suite comprising of a panelled bath with shower over, pedestal wash hand basin and a low level w.C. Partly tiled walls, radiator and a uPVC double glazed window to the side aspect.
Outside
To the outside there is a good sized garden to the rear which is approx 56' x 30ft, whilst the front has flagged driveway space for approx two cars.
Property Location
Marketed by Purplebricks, Head Office
Disclaimer Property descriptions and related information displayed on this page are marketing materials provided by Purplebricks, Head Office. estateagents365.uk does not warrant or accept any responsibility for the accuracy or completeness of the property descriptions or related information provided here and they do not constitute property particulars. Please contact Purplebricks, Head Office for full details and further information.


