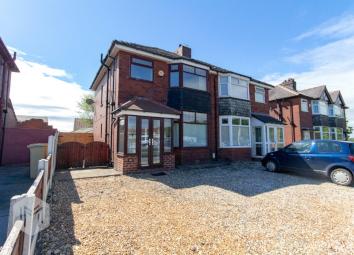Semi-detached house for sale in Bolton BL3, 3 Bedroom
Quick Summary
- Property Type:
- Semi-detached house
- Status:
- For sale
- Price
- £ 155,000
- Beds:
- 3
- Baths:
- 1
- Recepts:
- 1
- County
- Greater Manchester
- Town
- Bolton
- Outcode
- BL3
- Location
- Church Street, Little Lever, Bolton, Greater Manchester BL3
- Marketed By:
- Miller Metcalfe - Farnworth
- Posted
- 2024-04-17
- BL3 Rating:
- More Info?
- Please contact Miller Metcalfe - Farnworth on 01204 351648 or Request Details
Property Description
Miller Metcalfe are delighted to present the opportunity to acquire this immaculately presented property, situated in Little Lever. This semi-detached family home suits the modern couple with its open plan living and contemporary décor. After undergoing recent refurbishment by the current owner, the property comes to the market in excellent condition as it boasts the following features: Modern fitted bathroom suite in grey; fully double glazing throughout and adt alarm system. The accommodation briefly comprises of: Entrance porch (installed within the last 3 years); bright and airy living diner with feature wood-burning stove; fitted kitchen with space for several appliances. To the first floor are three adequately-sized bedrooms (of which both double bedrooms have fitted wardrobes) and a three-piece bathroom suite that has been installed latterly. Externally, the property is gravelled to the front and offers parking for several vehicles and there is an extremely maintainable, south-facing rear garden as it is paved with decorative flagstones and a summer house surrounded by decking. The position of the residence on offer is more than ideal for those looking to commute to nearby Manchester and Bolton as the A666 is less than a 5 minute drive away! If you seek further information or wish to arrange a viewing then please don’t hesitate to give us a call.
Porch
Tile effect vinyl flooring, fully UPVC double glazed, spotlight.
Open Plan Living Diner
Wooden effect laminate flooring, UPVC double glazed bay window to front elevation, two ceiling light points, three double panel radiators, wood-burning stove.
Fitted Kitchen
Wooden effect laminate flooring, UPVC double glazed windows and patio doors to rear elevation, light wood wall and base units with contrasting worktops, stainless steel stink with drainer, built in double electric oven, induction hob, overhead extractor fan, space for dishwasher, washing machine and dryer.
Landing
Carpet flooring, UPVC double glazed obscure window to side elevation, ceiling light point.
Master Bedroom
Wooden effect laminate flooring, UPVC double glazed bay window to front elevation, ceiling light point, double panel radiator, fitted wardrobes.
Second Bedroom
Wooden effect laminate flooring, UPVC double glazed window to rear elevation, ceiling light point, single panel radiator, fitted wardrobes.
Third Bedroom
Wooden effect laminate flooring, UPVC double glazed window to rear elevation, ceiling light point, single panel radiator.
Family Bathroom
Tiled flooring, UPVC double glazed obscure window to front elevation, spotlights, chrome towel rail radiator, fully tiled walls, WC, hand wash basin, panelled bath with overhead shower and screen, built in storage.
Front Garden
Entirely gravelled, parking for several vehicles.
Rear Garden
Flagstone patio, summer house with surrounding decking, gravelled area, recently installed wooden gates.
Property Location
Marketed by Miller Metcalfe - Farnworth
Disclaimer Property descriptions and related information displayed on this page are marketing materials provided by Miller Metcalfe - Farnworth. estateagents365.uk does not warrant or accept any responsibility for the accuracy or completeness of the property descriptions or related information provided here and they do not constitute property particulars. Please contact Miller Metcalfe - Farnworth for full details and further information.


