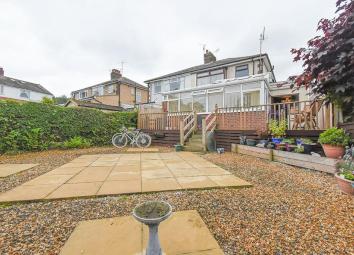Semi-detached house for sale in Blackburn BB1, 3 Bedroom
Quick Summary
- Property Type:
- Semi-detached house
- Status:
- For sale
- Price
- £ 245,000
- Beds:
- 3
- County
- Lancashire
- Town
- Blackburn
- Outcode
- BB1
- Location
- Hollies Road, Wilpshire, Blackburn BB1
- Marketed By:
- Curtis Law Estate Agents
- Posted
- 2024-04-23
- BB1 Rating:
- More Info?
- Please contact Curtis Law Estate Agents on 01254 789934 or Request Details
Property Description
** wonderfully appointed family home in A great location **
Situated on a quiet road in wilpshire, is this charming and impressive home that is simply ready made for family living! Boasting two large reception rooms, a conservatory, large rear garden and a partly converted garage, the space and potential on offer here is massive.
Located just of Whalley Road, the property has fantastic network links to the Ribble Valley and is within walking distance to Wilpshire Golf Club and is also conveniently located close to local schools, shops and bus routes.
Comprising; entrance into a porch which leads to a bright and welcoming hallway. To the ground floor there are two large reception rooms, a spacious kitchen/diner and a charming conservatory. In addition there is a garage which has been partly converted to a room with en-suite. Although this isn't classed as a bedroom, it would quite easily be used as one, alternatively it would make a nice office or play room.
To the first floor there are two double bedrooms, a single bedroom and a three piece family bathroom suite.
Externally to the rear there is a spacious garden which is flagged and low maintenance.
Porch (1.05 x 1.08 (3'5" x 3'6"))
Carpeted flooring, doors to exterior and hall.
Hallway (4.38 x 1.07 (14'4" x 3'6"))
Laminate flooring, doors to porch, reception room one, reception room two and kitchen, access to under stairs storage.
Reception Room One (4.42 x 3.31 (14'6" x 10'10"))
Wood flooring, UPVC double glazed window, central heating radiator, fitted electric fire with marble effect hearth and a door to the hallway.
Reception Room Two (4.34 x 3.38 (14'2" x 11'1"))
Wood flooring, central heating radiator, fitted electric fire, UPVC double glazed sliding door to conservatory and a door to the hallway.
Conservatory (4.43 x 6.02 (14'6" x 19'9"))
Laminate flooring, fully UPVC double glazed surround, doors to exterior, reception room two and kitchen
Kitchen (5.12 x 2.92 (16'9" x 9'6"))
Wood flooring, a combination of base and eye level kitchen units with fitted worktops, doors to garage, hall and conservatory. Integrated double oven with four ring burner hob and fitted extractor hood, stainless steel sink with separate drainer, two central heating radiators, partly tiled elevations.
Garage (5.00 x 2.40 (16'4" x 7'10"))
Study (4.79 x 2.38 (15'8" x 7'9"))
Laminate flooring, central heating radiator, UPVC double glazed window, doors to en-suite and garage.
En-Suite (1.57 x 1.38 (5'1" x 4'6"))
Three piece suite with fully enclosed shower cubicle, wash basin and WC. Vinyl flooring, central heating radiator and a door to study.
Bedroom One (4.42 x 3.31 (14'6" x 10'10"))
Carpeted flooring, UPVC double glazed window, central heating radiator, fitted bedroom furniture and a door to the landing.
Bedroom Two (4.39 x 3.33 (14'4" x 10'11"))
Carpeted flooring, UPVC double glazed window, central heating radiator, fitted bedroom furniture and a door to the landing.
Bedroom Three (2.54 x 2.03 (8'3" x 6'7"))
Laminate flooring, central heating radiator, UPVC double glazed window and a door to the landing.
Bathroom (2.77 x 2.03 (9'1" x 6'7"))
Three piece bathroom suite with paneled bath with overhead shower, wash basin and WC. Two UPVC double glazed windows, central heating radiator, partly tiled elevations, vinyl flooring, access to internal storage cupboard, access to loft via loft hatch and a door to the landing.
Landing (2.05 x 2.01 (6'8" x 6'7"))
Carpeted flooring, stairs to ground floor, timber framed stained glass window, doors to bedrooms one, two and three, doors to bathroom.
Property Location
Marketed by Curtis Law Estate Agents
Disclaimer Property descriptions and related information displayed on this page are marketing materials provided by Curtis Law Estate Agents. estateagents365.uk does not warrant or accept any responsibility for the accuracy or completeness of the property descriptions or related information provided here and they do not constitute property particulars. Please contact Curtis Law Estate Agents for full details and further information.


