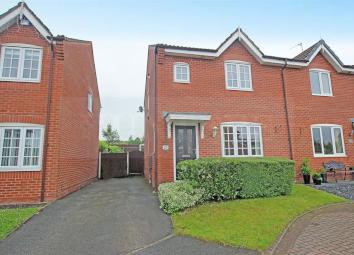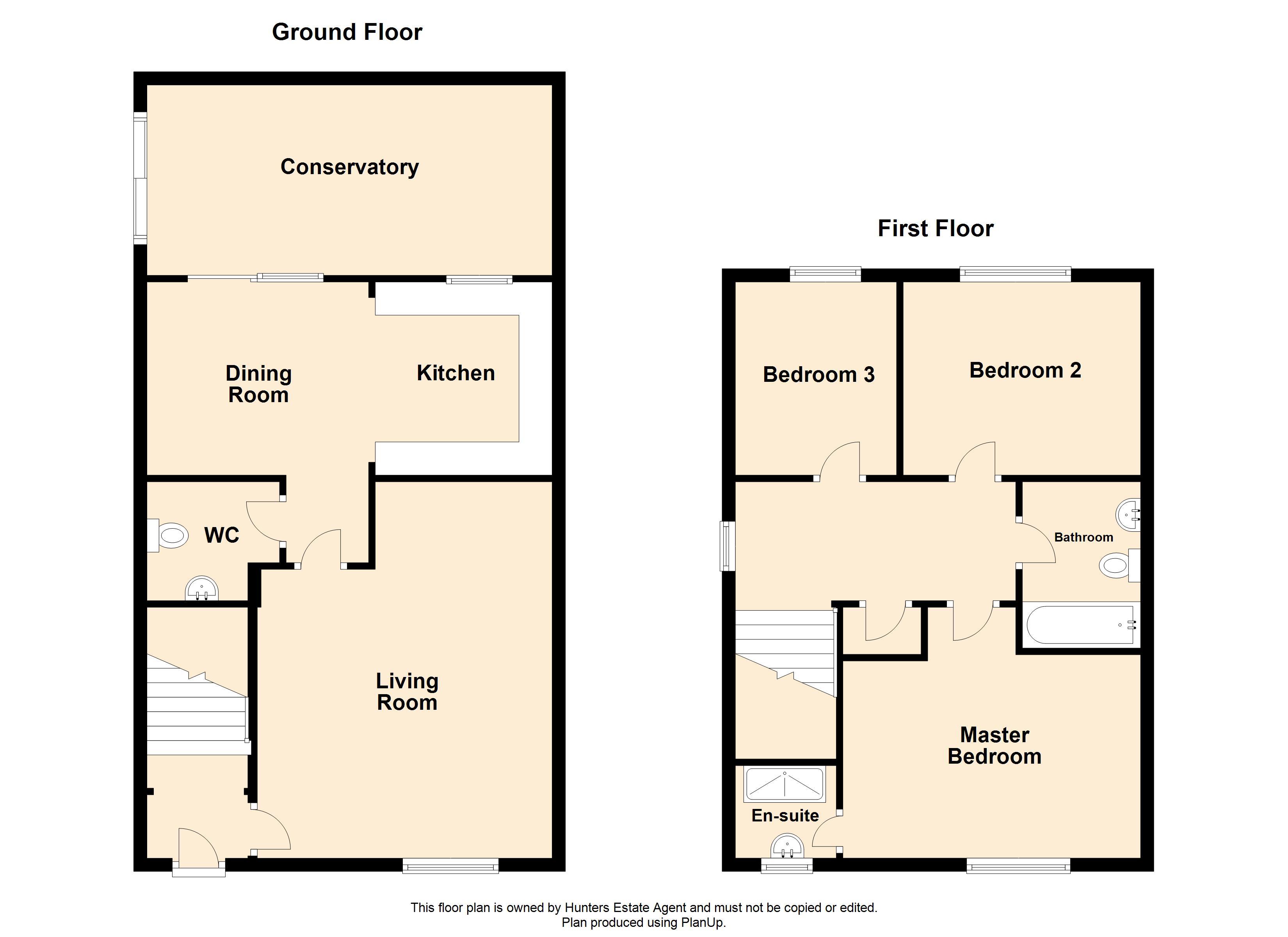Semi-detached house for sale in Blackburn BB2, 3 Bedroom
Quick Summary
- Property Type:
- Semi-detached house
- Status:
- For sale
- Price
- £ 155,000
- Beds:
- 3
- County
- Lancashire
- Town
- Blackburn
- Outcode
- BB2
- Location
- Brotherston Drive, Blackburn BB2
- Marketed By:
- Hunters - Darwen
- Posted
- 2024-04-05
- BB2 Rating:
- More Info?
- Please contact Hunters - Darwen on 01254 477549 or Request Details
Property Description
Hunters are truly delighted to present this modern semi detached property to the market. Situated on the Fernhurst Farm/Oakdale estate this lovely home offers fantastic accommodation for growing families.
The property briefly comprises; entrance hallway, spacious living room, open dining area and kitchen, extended conservatory and downstairs W.C. To the first floor there are three bedrooms the master has en-suite, and a three piece family bathroom. This well presented home benefits from Upvc double glazing and gas central heating. The house is decorated throughout to a modern standard with newly fitted carpets across the ground floor.
Externally to the rear there is a lawn garden and a stone paved seating area. The property is not overlooked as the garden backs onto lovely open fields, perfect for dog walkers. To the front the house benefits from an ample driveway which can accommodate up to three cars.
Local shops and amenities are within walking distance as are bus stops. There is easy access to the M65 motorway link making it easy to work out of town if needs be as well as a great range of primary and secondary schools within the area including the 'Outstanding' Redeemer Primary School (According to Ofsted reports).
This property is sure to attract plenty of interest from the outset, do not miss out. Contact our Darwen branch today!
Living room
4.57m (15' 0") x 3.66m (12' 0")1
Spacious living room with newly fitted carpets, gas fire with surround, Upvc double glazed window and a gas central heated radiator.
Dining room
2.46m (8' 1") x 2.44m (8' 0")
Carpeted flooring, gas central heated radiator, open access to kitchen and sliding doors leading to conservatory.
Kitchen
2.74m (9' 0") x 2.13m (7' 0")
Modern Fitted kitchen with a combination of wall and floor units, built in single oven, gas hob and extractor hood, plumbed for automatic washing machine and dishwasher, tiled floor, part tiled walls and double glazed window
conservatory
2.44m (8' 0") x 4.27m (14' 0")
Sliding doors lead to Upvc Conservatory and doors leading onto patio area.
Downstairs WC
1.22m (4' 0") x 1.24m (4' 1")
Downstairs Cloakroom comprising of W.C and pedestal wash hand basin, Upvc double glazed window.
Master bedroom
3.66m (12' 0") x 3.68m (12' 1")
Master bedroom with Upvc double glazed window, gas central heated radiator and access to en suite shower room.
Ensuite shower room
1.55m (5' 1") x 0.89m (2' 11")
En suite off the master bedroom with shower cubicle pedestal wash hand basin, tiled walls, Upvc double glazed privacy window.
Bedroom two
2.44m (8' 0") x 2.74m (9' 0")
Rear facing bedroom with gas central heated radiator and Upvc double glazed window.
Bedroom three
2.16m (7' 1") x 1.83m (6' 0")
Rear facing bedroom with gas central heated radiator and Upvc double glazed window.
Bathroom
1.83m (6' 0")x 1.83m (6' 0")
Three piece family bathroom with panelled bath with overhead shower, pedestal wash hand basin, part tiled walls and vinyl flooring.
Outside
There is a spacious drive which can fit up to three cars and lawns to the front and rear of the property.
Property Location
Marketed by Hunters - Darwen
Disclaimer Property descriptions and related information displayed on this page are marketing materials provided by Hunters - Darwen. estateagents365.uk does not warrant or accept any responsibility for the accuracy or completeness of the property descriptions or related information provided here and they do not constitute property particulars. Please contact Hunters - Darwen for full details and further information.


