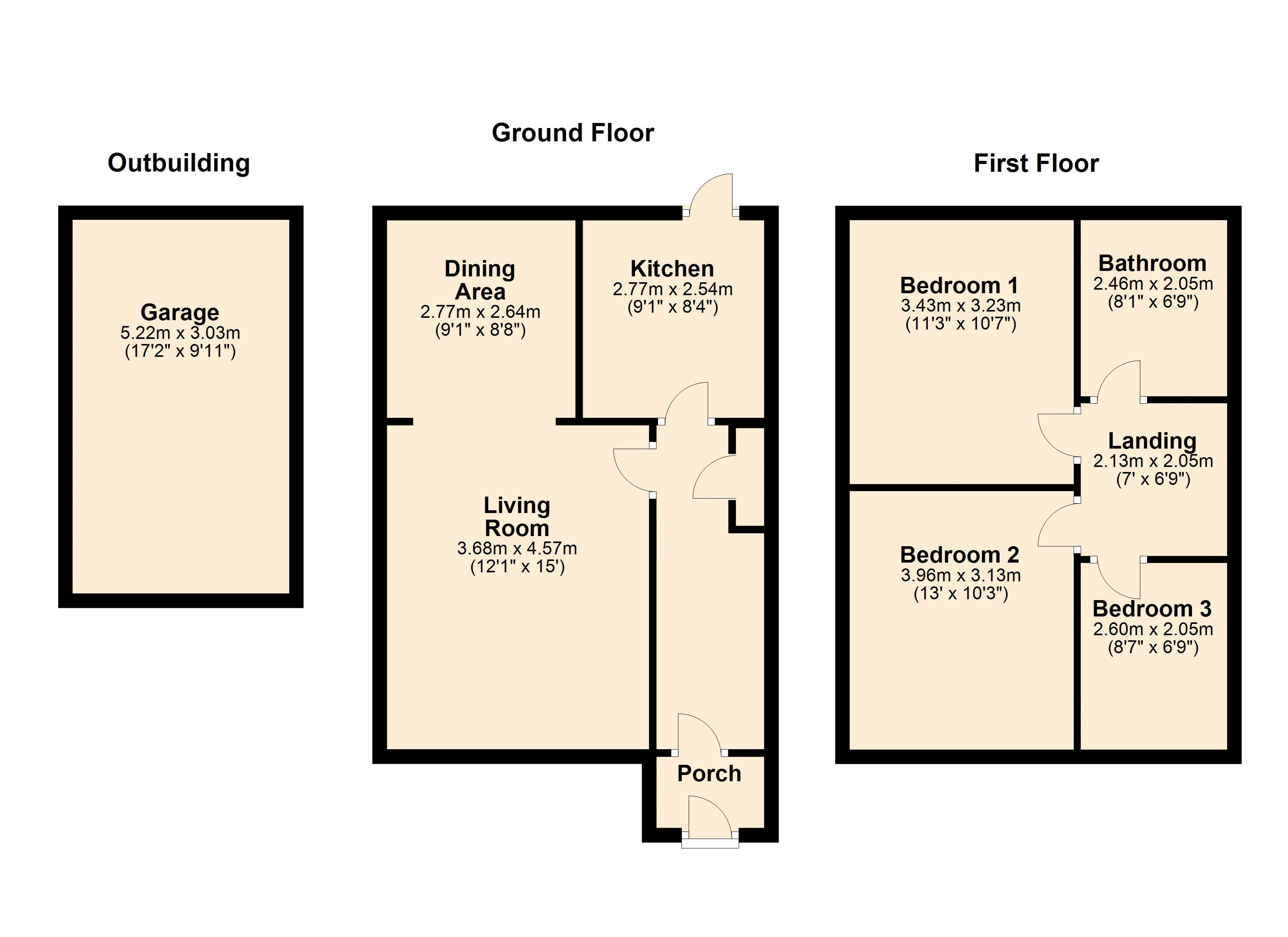Semi-detached house for sale in Blackburn BB1, 3 Bedroom
Quick Summary
- Property Type:
- Semi-detached house
- Status:
- For sale
- Price
- £ 150,000
- Beds:
- 3
- Baths:
- 1
- Recepts:
- 2
- County
- Lancashire
- Town
- Blackburn
- Outcode
- BB1
- Location
- Somerset Road, Rishton, Blackburn BB1
- Marketed By:
- Duckworths
- Posted
- 2024-04-12
- BB1 Rating:
- More Info?
- Please contact Duckworths on 01254 953687 or Request Details
Property Description
Spacious three bedroom semi detached | no onward chain delay | sought after location adjoining cutwood park | detached garage and driveway |three double bedrooms | recently reroofed | general updating required |
Owned and occupied by the same family since being built in the 1960’s, this well maintained and deceptively spacious three bedroom semi enjoys an enviable position on the edge of Cutwood Park. Although general updating is now required, the property has been well looked after and is double glazed and centrally heated throughout. To the ground floor is an entrance porch which leads to a wide entrance hall with stairs to the first floor, a spacious open plan lounge and dining room and a fitted kitchen leading to the rear garden. Upstairs are three surprisingly generous bedrooms and a well presented and spacious family bathroom. Outside the property has low maintenance gardens to the front and rear and driveway parking leads to a good sized detached garage. With properties at this price in extremely high demand in this sought after parkside location, we recommend early viewings which are by arrangement with our Accrington or Rishton offices.
Entrance
UPVC front entrance door providing access to the porch, the porch has uPVC double glazed windows and stone tiled flooring.
Hallway
Central heated radiator, carpet flooring, lighting, power points, uPVC double glazed window to side elevation, staircase to first floor accommodation with concealed under stairs storage.
Kitchen (9' 1'' x 8' 4'' (2.77m x 2.54m))
Fitted kitchen units with integrated cupboards, drawers and shelves, integrated sink basin, laminate work surfaces, complementary tiled splash backs, laminate flooring, lighting, power points, uPVC double glazed window to rear elevation and a uPVC door providing access to the garden.
Lounge/Dining Area (24' 1'' x 15'max'' (7.34m x 4.57m))
UPVC double glazed windows to front and rear elevation, central heated radiator, carpet flooring, lighting, power points, TV point, living flame gas fire set upon a marble effect plinth.
First Floor Landing (7' 0'' x 6' 9'' (2.13m x 2.06m))
Carpeted staircase provides access to the first floor landing, the landing has carpet flooring, lighting and power points, uPVC double glazed window to side elevation, coving to the ceiling and access to the loft.
Bedroom 1 (11' 3'' x 10' 7'' (3.43m x 3.22m))
UPVC double glazed window to front elevation, central heated radiator, carpet flooring, lighting and power points.
Bedroom 2 (13' 0'' x 10' 3'' (3.96m x 3.12m))
UPVC double glazed window to rear elevation, central heated radiator, carpet flooring, lighting and power points.
Bedroom 3 (8' 7'' x 6' 9'' (2.61m x 2.06m))
UPVC double glazed window to front elevation, carpet flooring, lighting and power points.
Bathroom (8' 1'' x 6' 9'' (2.46m x 2.06m))
Corner shower cubicle with electric shower, vanity hand wash basin, low level WC, central heated radiator, vinyl flooring, lighting, frosted uPVC double glazed window to rear elevation, fully tiled walls and built in storage.
Externally
To the front of the property is a stone chipping finished garden forecourt and driveway providing off road parking. To the rear is a low maintenance garden housing a detached garage.
Garage (17' 2'' x 9' 11'' (5.23m x 3.02m))
Property Location
Marketed by Duckworths
Disclaimer Property descriptions and related information displayed on this page are marketing materials provided by Duckworths. estateagents365.uk does not warrant or accept any responsibility for the accuracy or completeness of the property descriptions or related information provided here and they do not constitute property particulars. Please contact Duckworths for full details and further information.


