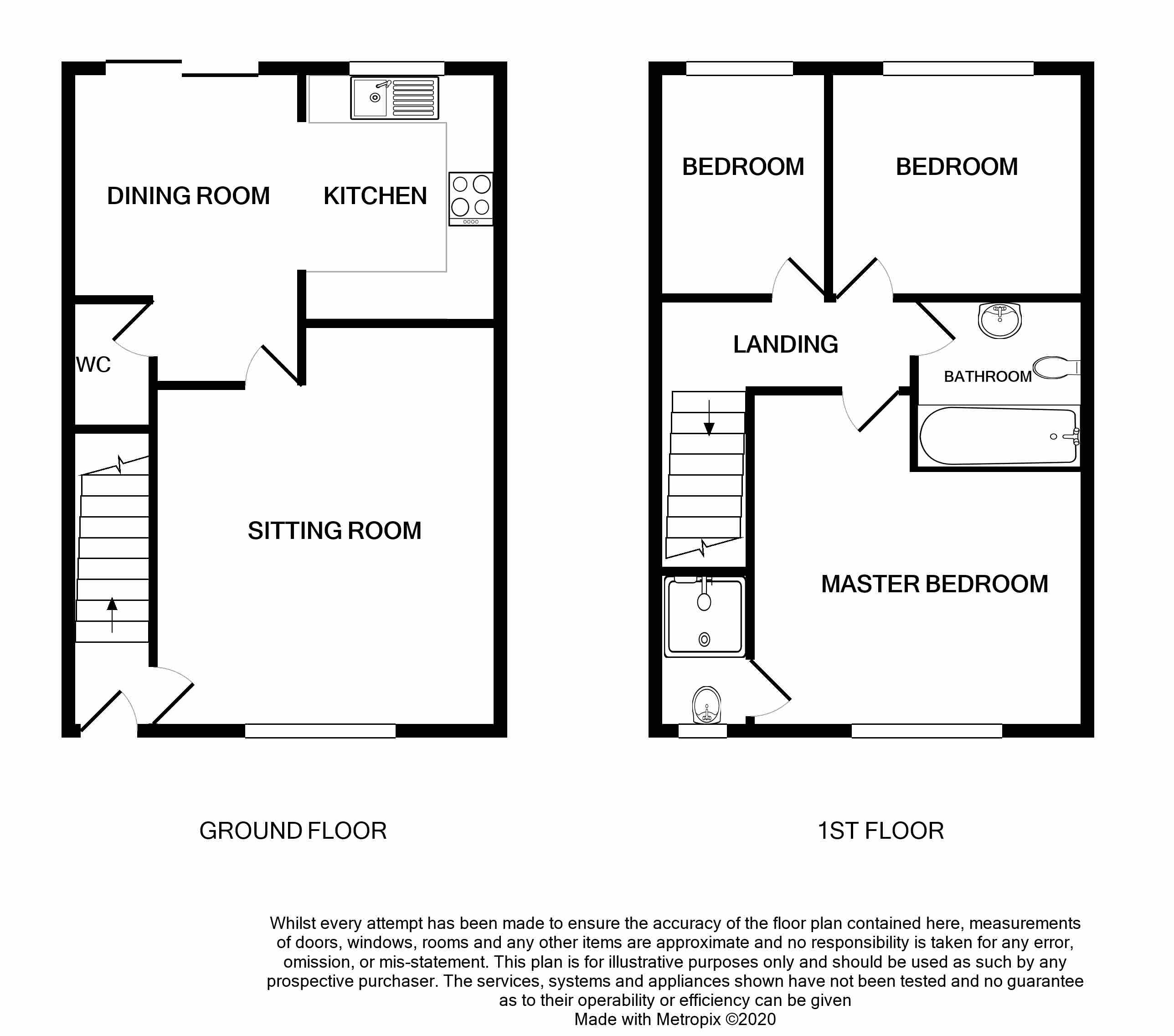Semi-detached house for sale in Blackburn BB2, 3 Bedroom
Quick Summary
- Property Type:
- Semi-detached house
- Status:
- For sale
- Price
- £ 145,000
- Beds:
- 3
- Baths:
- 2
- Recepts:
- 2
- County
- Lancashire
- Town
- Blackburn
- Outcode
- BB2
- Location
- Beamish Avenue, Blackburn BB2
- Marketed By:
- Yopa
- Posted
- 2024-04-25
- BB2 Rating:
- More Info?
- Please contact Yopa on 01322 584475 or Request Details
Property Description
*** Video Viewing Available*** Beautifully presented three bedroom semi-detached family home with driveway and gardens positioned at the head of a cul de sac in a quiet highly sought after location close to the M65 motorway network offering superb transport links. The property has a cloakroom, bathroom and en-suite, three generously sized bedrooms, lounge dining room with sliding door to the garden and fitted kitchen. No chain delay.
Entrance - Entrance door to the front, radiator, wood effect flooring, uPVC double glazed window to the side and stairs to the first floor.
Lounge - uPVC double glazed window to the front, radiator, wood effect flooring, television point, modern electric fire with decorative surround. 3.8m x 4.7m
Cloakroom - Housing a two piece suite in white comprising toilet and sink, tiled to complement, radiator, uPVC double glazed window to the side and tile flooring.
Dining Room - Wood effect flooring, radiator, open archway to the kitchen and uPVC double glazed sliding patio door and window to the rear. 2.5m x 2.5m
Kitchen - Fitted with a range of matching modern wall and base units with complementary work surfaces, one and a half bowl sink with mixer tap, integral oven, hob and extraction hood, tiled to complement, space for appliances, wood effect flooring, radiator and uPVC double glazed window to the rear. 2.8m x 2.5m
First Floor - Landing with fitted boiler cupboard, loft access and uPVC double glazed window to the side with pleasant views.
Master Bedroom - uPVC double glazed window to the front, radiator. 3.7m x 3.8m (maximum)
En-Suite - Two piece suite in white comprising sink and walk-in shower cubicle, tiled to complement, radiator, tile flooring and uPVC double glazed window to the front.
Bedroom Two - uPVC double glazed window to the rear with pleasant outlook and radiator. 2.6m x 2.5m
Bedroom Three - uPVC double glazed window to the rear with pleasant outlook over the local area and rolling countryside, radiator. 2.4m x 1.9m
Bathroom - Housing a three-piece suite in white comprising toilet, sink and bath with shower attachment, tiled to complement, radiator, extraction fan and tile flooring. 1.8m x 1.8m
Outside - Set at the head of a cul de sac in a quiet traffic-free position you have a small lawned garden to the front, pathway to the entrance, tarmacadam driveway providing off road parking for two vehicles, lawned garden to the side and gate leading to the rear garden. To the rear is a lovely fence enclosed garden with decorative slate areas, paving stones leading to an extensive paved patio. The garden is not overlooked to the side and rear.
EPC band: D
Property Location
Marketed by Yopa
Disclaimer Property descriptions and related information displayed on this page are marketing materials provided by Yopa. estateagents365.uk does not warrant or accept any responsibility for the accuracy or completeness of the property descriptions or related information provided here and they do not constitute property particulars. Please contact Yopa for full details and further information.


