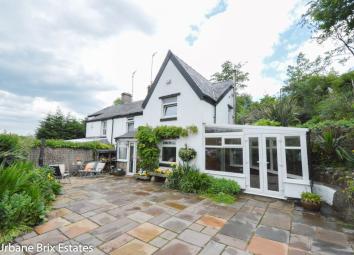Semi-detached house for sale in Blackburn BB1, 3 Bedroom
Quick Summary
- Property Type:
- Semi-detached house
- Status:
- For sale
- Price
- £ 220,000
- Beds:
- 3
- County
- Lancashire
- Town
- Blackburn
- Outcode
- BB1
- Location
- Knowsley Road Wilpshire, Blackburn BB1
- Marketed By:
- Urbane Brix Estates
- Posted
- 2024-04-23
- BB1 Rating:
- More Info?
- Please contact Urbane Brix Estates on 0161 506 9619 or Request Details
Property Description
Urbane Brix Estates are pleased to present to the market this attractive three-bedroom semi detached family home, located in the residential area in Wilpshire. Within close proximity to various bus links and train stations making it easy to commute to neighbouring cities and towns.
Externally, this beautiful property offers plenty of outside space which can also be doubled up as a driveway. A small seating area and wood burned is situated to the side of the paved garden area providing area for entertainment in the warmer months of the year.
Ground floor compromises a spacious lounge, a well-presented modern kitchen with integrated appliances including an Arga electric cooker. The dining room is spacious and has plenty of room for all of the family to enjoy meal times together and a cosy conservatory. First floor consists of three bedrooms, two of which are double, en suite and a family bathroom.
This large family home is in close range to various bus links and train stations such as Ramsgreave & Wilpshire numerous amenities such as supermarkets and restaurants. Local primary and secondary are both within just a six minute drive.
Viewing is essential, so call the Urbane Brix Estates office today on to arrange!
Front External
The front of the property is accessed through a block paved garden, separated from the road by a private gate and can also be used for parking several cars. A small area to the side of the property is currently used as a seating area with a wood burner, perfect for the warmer summer months.
A small porch with seats is used to gain access into the lounge.
Lounge
This cosy lounge features original Yorkshire stone flag flooring, beamed ceilings, whilst still modern with neutral decor and spot lights. It's large double glazed UPVC window allows plenty of lighting, keeping the room bright and airy and its beautiful central fire place is the main feature of the room.
Dining Room
A large spacious dining area with plenty of space, currently has hidden television connections with mount and a multi fuel burner. Access to the rear garden is provided through small french double doors, another small UPVC window and a stained glass window all placed in order to flood the room with natural light.
Conservatory
The conservatory currently features several double glazed UPVC windows and double french doors which lead into the rear garden.
Kitchen
This beautifully presented kitchen features a large island breakfast bar with wall mounted television connections, perfect for the modern family. Featuring cream units, beech wood worktops, a large Belfast sink, wine cooler and Arga electric cooker. Fitted appliances include fitted fridge freezer, washing machine, tumble drier and dishwasher.
Bedroom One
A spacious double bedroom with original exposed beams, carpet flooring, neutral decor and a low level double glazed UPVC window.
En Suite
This en suite features a five piece suit including Jack and Jill sinks, toilet, bidet and bath. Currently has painted walls, carpet flooring and a double glazed window.
Bedroom Two
Another double bedroom with a large centrally place double glazed window, wall mounted head board and exposed beams.
Bedroom Three
A generous single bedroom with modern decor, spot lights, carpet flooring, small wall mounted radiator and single double glazed UPVC window.
Bathroom
Modern neutral decor with floor to ceiling tiling, low level wash basin and a toilet and a jet shower system.
Rear External
Enclosed pebbled garden space at the rear whichalso includes small seating space and a wood burner.
Property Location
Marketed by Urbane Brix Estates
Disclaimer Property descriptions and related information displayed on this page are marketing materials provided by Urbane Brix Estates. estateagents365.uk does not warrant or accept any responsibility for the accuracy or completeness of the property descriptions or related information provided here and they do not constitute property particulars. Please contact Urbane Brix Estates for full details and further information.

