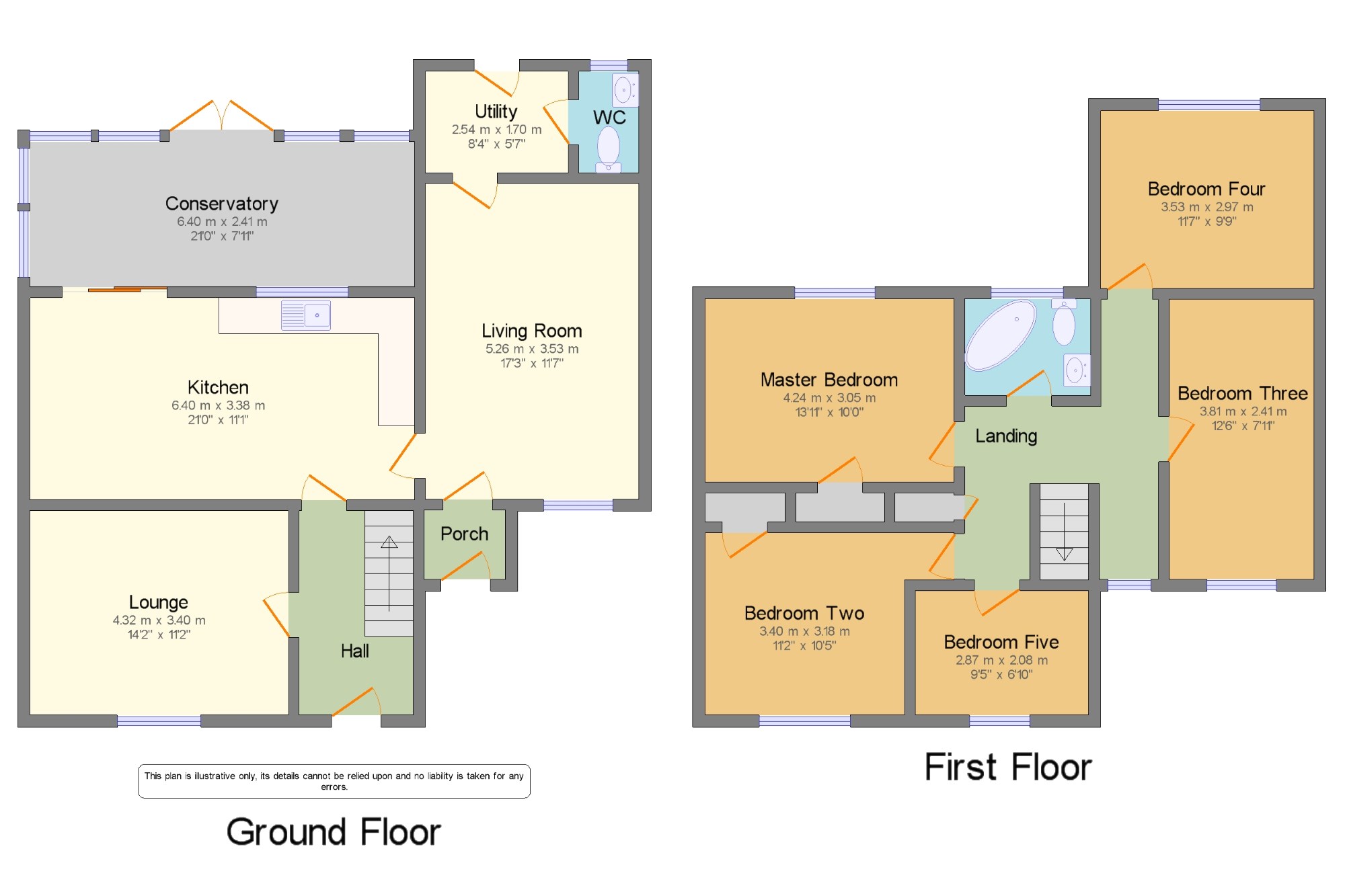Semi-detached house for sale in Bedworth CV12, 5 Bedroom
Quick Summary
- Property Type:
- Semi-detached house
- Status:
- For sale
- Price
- £ 235,000
- Beds:
- 5
- Baths:
- 1
- Recepts:
- 3
- County
- Warwickshire
- Town
- Bedworth
- Outcode
- CV12
- Location
- Brewer Road, Bulkington, Bedworth CV12
- Marketed By:
- Bairstow Eves - Nuneaton
- Posted
- 2024-04-26
- CV12 Rating:
- More Info?
- Please contact Bairstow Eves - Nuneaton on 024 7511 9663 or Request Details
Property Description
Bairstow eves are proud to present this perfect family five bedroom semi detached to the market. This property really does offer spacious living space throughout, it is very well maintained and is perfect for any family. The property comprises; porch, entrance hallway, two living rooms, utility, WC, a very good size breakfast kitchen, and conservatory. To the first floor there are four double bedrooms and a single bedroom and family bathroom. Externally there is a large driveway offering space for multiple vehicles, and a lovely size private rear garden, the vendor will be leaving the hot tub. The property also offers gas central heating and double glazing throughout. This property must be viewed to appreciate the size please call to book your viewing.
Large driveway for multiple vehiclesPrivate rear garden with hot tub
two living rooms one with open fire
large breakfast kitchen
utility
WC
conservatory
four double bedrooms
Porch4'6" x 3'9" (1.37m x 1.14m). UPVC front double glazed door.
Hall6'3" x 11'2" (1.9m x 3.4m). UPVC front double glazed door.
Lounge14'2" x 11'2" (4.32m x 3.4m). Double glazed uPVC window facing the front. Open fire.
Living Room17'3" x 11'7" (5.26m x 3.53m). Double glazed uPVC window facing the front.
Kitchen21' x 11'1" (6.4m x 3.38m). UPVC sliding double glazed door. Double glazed uPVC window facing the rear. Roll top work surface, built-in units, stainless steel sink, electric oven, gas hob.
Conservatory21' x 7'11" (6.4m x 2.41m). UPVC patio double glazed door, opening onto the garden. Double glazed uPVC window facing the rear.
Utility8'4" x 5'7" (2.54m x 1.7m). UPVC back double glazed door.
WC3'3" x 5'7" (1m x 1.7m). Double glazed uPVC window. Low level WC, pedestal sink.
Master Bedroom13'11" x 10' (4.24m x 3.05m). Double glazed uPVC window facing the rear.
Bedroom Two11'2" x 10'5" (3.4m x 3.18m). Double glazed uPVC window facing the front.
Bedroom Three12'6" x 7'11" (3.8m x 2.41m). Double glazed uPVC window facing the front.
Bedroom Four11'7" x 9'9" (3.53m x 2.97m). Double glazed uPVC window facing the rear.
Bedroom Five9'5" x 6'10" (2.87m x 2.08m). Double glazed uPVC window facing the front.
Bathroom6'10" x 5'3" (2.08m x 1.6m). Double glazed uPVC window facing the rear. Low level WC, corner bath, pedestal sink.
Property Location
Marketed by Bairstow Eves - Nuneaton
Disclaimer Property descriptions and related information displayed on this page are marketing materials provided by Bairstow Eves - Nuneaton. estateagents365.uk does not warrant or accept any responsibility for the accuracy or completeness of the property descriptions or related information provided here and they do not constitute property particulars. Please contact Bairstow Eves - Nuneaton for full details and further information.


