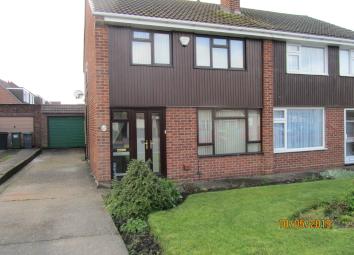Semi-detached house for sale in Bedworth CV12, 3 Bedroom
Quick Summary
- Property Type:
- Semi-detached house
- Status:
- For sale
- Price
- £ 210,000
- Beds:
- 3
- Baths:
- 1
- Recepts:
- 1
- County
- Warwickshire
- Town
- Bedworth
- Outcode
- CV12
- Location
- Kirkstone Road, Bedworth, Warwickshire CV12
- Marketed By:
- Russell Cope
- Posted
- 2024-04-28
- CV12 Rating:
- More Info?
- Please contact Russell Cope on 024 7511 9648 or Request Details
Property Description
Entrance porch Double UPVC entrance door with matching side panel, wooden flooring, door through to entrance hall.
Entrance hall Hardwood entrance door, alarm panel, fitted carpet, double central heating radiator, under-stairs storage cupboard, doors leading to lounge/dinning room & kitchen.
Lounge 10' 4" x 12' 11" (3.155m x 3.942m) Double glazed window to front aspect, double central heating radiator, fitted carpet, feature gas fireplace (which has been capped off), leading through to the dinning room.
Dinning room 10' 4" x 10' 8" (3.155m x 3.270m) Hardwood French doors leading to rear garden, fitted carpet, double central heating radiator.
Kitchen 7' 4" x 9' 10" (2.250m x 3.017m) Double glazed window to side aspect, ceramic tiled flooring, one and a half stainless steel sink unit with mixer taps, free standing gas cooker, range of matching base units and wall cupboards and larder cupboard, plumbing for an automatic washing machine, fully tiled walls, UPVC rear door with privacy glass leading to rear garden.
Stairs & landing Double glazed window to side aspect, fitted carpet, access to loft space, doors leading to all bedrooms and the bathroom, spacious landing,
bedroom one 13' 9" x 9' 10" (4.192m x 3.020m) Double glazed window to front aspect, fitted carpet, single central heating radiator, fitted wardrobes, fitted set of double drawers and matching bedside units,
bedroom two 10' 9" x 9' 1" (3.301m x 2.774m) Double glazed window to rear aspect, fitted carpet, single central heating radiator, storage cupboard housing Ariston boiler, fitted double wardrobe.
Bedroom three 6' 5" x 10' 4" (1.977m x 3.163m) Double glazed window to front aspect, fitted carpet, single central heating radiator, fitted wardrobe.
Bathroom 6' 6" x 5' 8" (1.982m x 1.748m) Double glazed window to rear aspect, walk in jacuzzi bath with Triton shower above, pedestal wash hand basin, low level w.C, single central heating radiator, vinyl flooring.
Garage Up & over garage door, with additional side access door from rear garden, side window to rear aspect.
Front garden Lawned with off road parking for up to 3 cars.
Rear garden Mature rear garden, patio area, lawn, fenced boundaries, timbre shed, rear gravel area with vegetable patch, mature shrub borders. Wooden side access gate.
Property Location
Marketed by Russell Cope
Disclaimer Property descriptions and related information displayed on this page are marketing materials provided by Russell Cope. estateagents365.uk does not warrant or accept any responsibility for the accuracy or completeness of the property descriptions or related information provided here and they do not constitute property particulars. Please contact Russell Cope for full details and further information.

