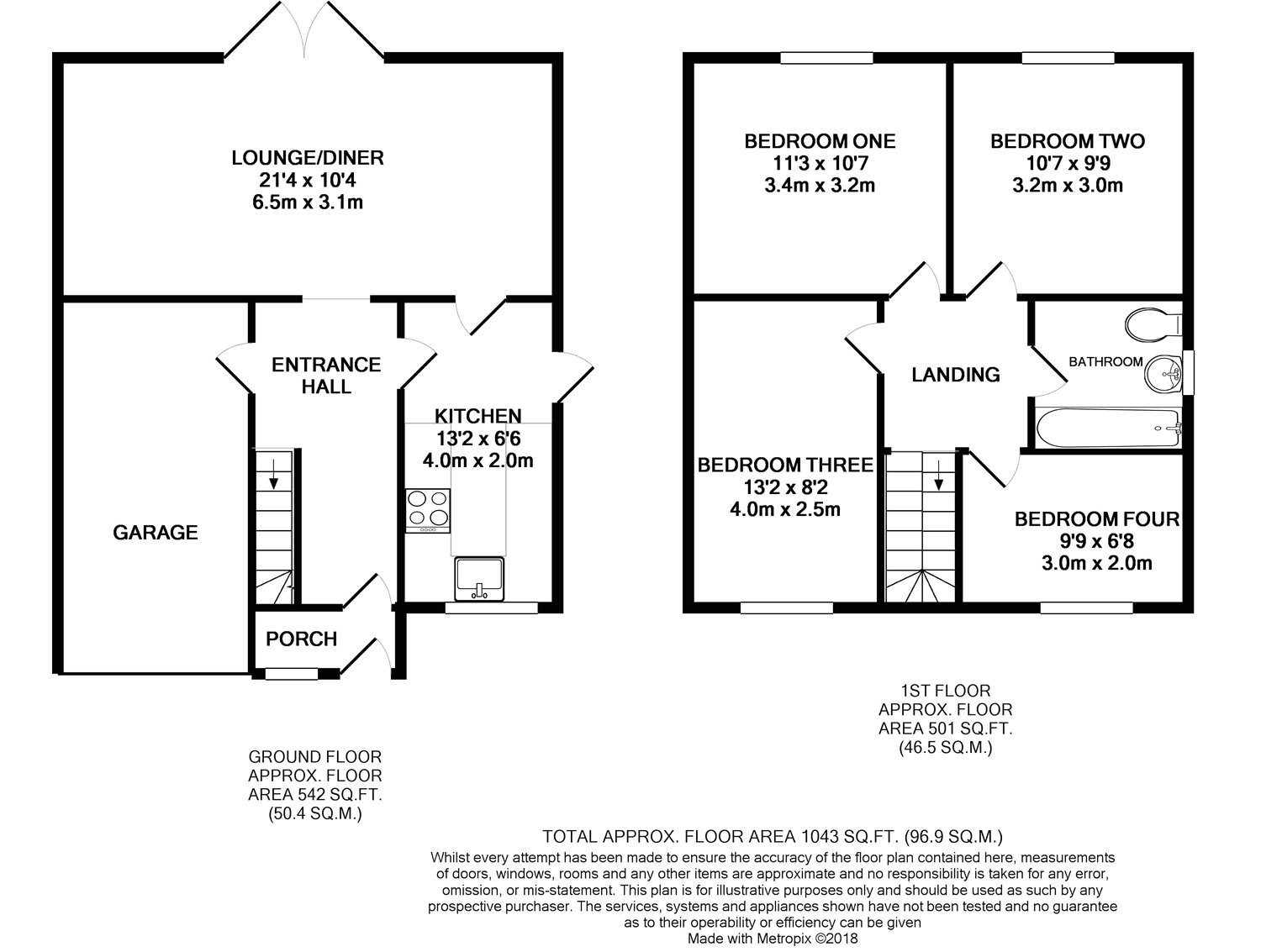Semi-detached house for sale in Bedworth CV12, 4 Bedroom
Quick Summary
- Property Type:
- Semi-detached house
- Status:
- For sale
- Price
- £ 225,000
- Beds:
- 4
- County
- Warwickshire
- Town
- Bedworth
- Outcode
- CV12
- Location
- Larkin Close, Bulkington, Bedworth, Warwickshire CV12
- Marketed By:
- Allsopp & Allsopp
- Posted
- 2019-01-01
- CV12 Rating:
- More Info?
- Please contact Allsopp & Allsopp on 024 7511 9081 or Request Details
Property Description
****beautiful in bulkington****
This spacious four bedroom semi-detached property situated in the sought-after location of Bulkington, conveniently located within short proximity to M6 and Bedworth Town Centre.
In brief the property comprises: Entrance hallway, access to the galley kitchen with a door leading to the side of the property, spacious lounge / diner with patio doors leading to back garden.
To the first floor the property benefits from three double bedrooms, spacious single bedroom and a family bathroom.
External to the property it has off road parking, integral garage, side access leading to the rear garden where it is block paved throughout,
***Viewings are advised to appreciate the size of the four bedrooms****
Porch Entry via sliding door, door to entrance hall.
Entrance Hall Stairs leading to first floor, under stairs storage cupboard, radiator. Door through to Lounge/Diner, door to kitchen, and door to Garage.
Lounge/Dining Room 21'4" x 10'4" (6.5m x 3.15m). Double glazed patio doors to the rear aspect opening onto the rear garden, coal effect electric fire, TV point, telephone point, radiator.
Kitchen 13'2" x 6'6" (4.01m x 1.98m). Double glazed window to the front aspect, range of wall and base unit cupboards and drawers, sink and drainer fitted into roll edge worktop with tiled splashback, fitted oven, fitted four ring gas hob with cooker hood over, integrated fridge, integrated dishwasher, tiled flooring. Archway to lounge/dining room, door to the side aspect.
Landing Doors to all bedrooms and family bathroom.
Bedroom One 11'3" x 10'7" (3.43m x 3.23m). Double glazed window to the rear aspect, built in storage cupboard and wardrobe, radiator.
Bedroom Two 10'7" x 9'9" (3.23m x 2.97m). Double glazed window to the rear aspect, radiator.
Bedroom Three 13'2" x 8'2" (4.01m x 2.5m). Double glazed window to the front aspect, radiator.
Bedroom Four 9'9" x 6'8" (2.97m x 2.03m). Double glazed window to the front aspect, airing cupboard housing wall mounted combi-boiler, radiator.
Family Bathroom Opaque double glazed window to the side aspect, low level WC, pedestal wash hand basin, panelled bath with shower screen and electric shower over, part tiled walls, laminate flooring, heated towel rail.
Integral Garage Up and over door, power and lights.
Rear Garden Low maintenance garden mainly paved patio with gravel borders stocked with mature plants, shrubs and bushes. The garden is enclosed by a timber fence boundary.
Property Location
Marketed by Allsopp & Allsopp
Disclaimer Property descriptions and related information displayed on this page are marketing materials provided by Allsopp & Allsopp. estateagents365.uk does not warrant or accept any responsibility for the accuracy or completeness of the property descriptions or related information provided here and they do not constitute property particulars. Please contact Allsopp & Allsopp for full details and further information.


