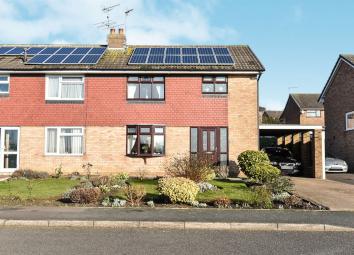Semi-detached house for sale in Alfreton DE55, 3 Bedroom
Quick Summary
- Property Type:
- Semi-detached house
- Status:
- For sale
- Price
- £ 180,000
- Beds:
- 3
- Baths:
- 1
- Recepts:
- 1
- County
- Derbyshire
- Town
- Alfreton
- Outcode
- DE55
- Location
- Broadway, Swanwick, Alfreton DE55
- Marketed By:
- Burchell Edwards
- Posted
- 2024-05-19
- DE55 Rating:
- More Info?
- Please contact Burchell Edwards on 01773 420872 or Request Details
Property Description
Summary
A well-presented three bedroom semi-detached property in the popular village of Swanwick. The property in brief comprises of an entrance hallway, cloakroom, lounge diner and kitchen. To the first floor there are three bedrooms and the family bathroom.
Description
A well-presented three bedroom semi-detached property in the popular village of Swanwick. The property in brief comprises of an entrance hallway, cloakroom, lounge diner and kitchen. To the first floor there are three bedrooms and the family bathroom. Externally the property has attracted lawned gardens to the front and rear as well as a driveway with car port for ample off road parking. The current vendors had solar panels installed to the roof which help to improve the energy efficiency of the property and reduce monthly bills. The village of Swanwick has a wealth of local amenities including public houses, convenience stores, butcher, bakery, medical centres and both 'good' and 'outstanding' rated schools. The property is situated within an easy cominute of both the A38 and M1 and is near to larger towns including Ripley and Alfreton. To arrange a viewing or for any further information, please contact Burchell Edwards Ripley today.
Ground Floor
Entrance Hallway
Accessed via a composite door to the front, with double glazed window, under stairs cupboard, carpet flooring, radiator and ceiling light. Doors lead to the cloakroom WC, lounge diner and kitchen.
Cloakroom
Fitted with a two piece suite comprising of low level WC and wash hand basin vanity unit, with part tiling to the walls. With an obscure double glazed window to the side and one ceiling light.
Lounge Diner 20' 7" x 11' 5" ( 6.27m x 3.48m )
A good sized family room with a double glazed bow window to the front and French doors to the rear leading out to the garden. With a gas fire, carpet flooring, two radiators, two ceiling lights and a serving hatch through from the kitchen.
Kitchen 9' 9" x 8' 2" ( 2.97m x 2.49m )
A fitted kitchen comprising of matching wall and base units with complementary work surfaces over and a stainless steel sink and drainer unit with tiling to the splashback. With space and connections for either a gas or electric cooker, with extractor fan over, plumbing for a washing machine and space for a fridge freezer. With vinyl flooring, a wall mounted Baxi boiler and one ceiling light. A double glazed door leads out to the rear garden in addition to a rear elevation double glazed window.
First Floor
Landing
With carpet flooring, ceiling light, double glazed window to the side and doors leading to the three bedrooms and family bathroom.
Bedroom One 11' 3" x 11' 7" ( 3.43m x 3.53m )
With a double glazed window to the rear, carpet flooring, radiator and one ceiling light.
Bedroom Two 11' 9" x 9' 3" ( 3.58m x 2.82m )
With a double glazed window to the front, fitted wardrobes, carpet flooring, radiator and one ceiling light.
Bedroom Three 9' 10" x 8' 7" ( 3.00m x 2.62m )
With a double glazed window to the rear, carpet flooring, radiator and one ceiling light.
Family Bathroom
Fitted with a three piece suite comprising of low level WC, wash hand basin vanity unit and panel bath with electric shower over. With a double glazed obscure window to the front, tiled walls and floor, spot lights, a chrome heated towel rail, extractor fan and an airing cupboard housing the water tank.
Outside
To the front of the property is a very well maintained attractive lawned garden with planted borders and centre circle. A driveway leads to the car port which provides off road parking for three cars and access through to the rear of the property.
To the rear of the property is a slabbed patio seating area, lawned garden with planted snowdrop borders and mature shrubs, gravelled area and shed to the rear.
1. Money laundering regulations - Intending purchasers will be asked to produce identification documentation at a later stage and we would ask for your co-operation in order that there will be no delay in agreeing the sale.
2. These particulars do not constitute part or all of an offer or contract.
3. The measurements indicated are supplied for guidance only and as such must be considered incorrect.
4. Potential buyers are advised to recheck the measurements before committing to any expense.
5. Burchell Edwards has not tested any apparatus, equipment, fixtures, fittings or services and it is the buyers interests to check the working condition of any appliances.
6. Burchell Edwards has not sought to verify the legal title of the property and the buyers must obtain verification from their solicitor.
Property Location
Marketed by Burchell Edwards
Disclaimer Property descriptions and related information displayed on this page are marketing materials provided by Burchell Edwards. estateagents365.uk does not warrant or accept any responsibility for the accuracy or completeness of the property descriptions or related information provided here and they do not constitute property particulars. Please contact Burchell Edwards for full details and further information.


