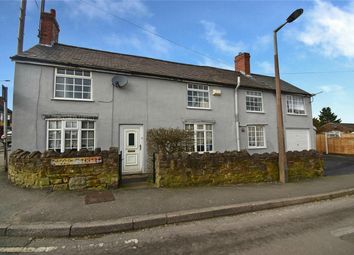Semi-detached house for sale in Alfreton DE55, 3 Bedroom
Quick Summary
- Property Type:
- Semi-detached house
- Status:
- For sale
- Price
- £ 160,000
- Beds:
- 3
- County
- Derbyshire
- Town
- Alfreton
- Outcode
- DE55
- Location
- George Street, Somercotes, Alfreton, Derbyshire DE55
- Marketed By:
- Derbyshire Properties
- Posted
- 2024-03-31
- DE55 Rating:
- More Info?
- Please contact Derbyshire Properties on 01773 420876 or Request Details
Property Description
Character property, stacked with features and offering versatile accommodation in A popular residential location.
* Spacious Semi-detached Home Close to Village Amenities.
* 3 Bedrooms and 2 Reception Rooms.
* Workshop/Utility Room and Ground Floor Shower Room.
* Gas Central Heating System.
* Courtyard Garden and Parking Space for two Cars.
* no upward chain!
Ground Floor
Lounge
7.6 x 3.8 (24'11" x 12'5") - entering this unusual property you are immediately met with the impressive main lounge, the room runs approximately 7.5 meters and has a number of original features as well as open fire and exposed stone walls.
Kitchen
2.7 x 4.0 (8'10" x 13'1") - the kitchen is accessed through a stable style door and is fitted with a range of base and wall units providing ample storage.
Dining Area
2.7 x 3.0 (8'10" x 9'10") - The dining space is tucked in the middle of the property and offers a versatile addition to the accommodation, from this room is a further utility/ workshop space as well as sauna/shower room.
Shower Room/Sauna
3.0 x 1.9 (9'10" x 6'2") - a versatile space which currently set up as a sauna and shower room.
Utility/Workshop
1.8 x 3.0 (5'10" x 9'10") - presently used as an extension of the accommodation the room could be configured to provide multiple uses to include workshop as it has direct access to outside or utility space.
Landing
Landing
Bedroom 1
3.4 x 3.8 (11'1" x 12'5") - a generous double room that benefits from deep up and over built in wardrobes.
Bedroom 2
3.0 x 4.0 (9'10" x 13'1") - a double room situated at the far end of the property, with double glazed window, central heating radiator and built in storage units.
Bedroom 3
2.7 x 3.3 (8'10" x 10'9") - although currently used with a single bed the room would comfortably accommodate a double and features built in cupboards.
Bathroom
2.4 x 2.9 (7'10" x 9'6") - the family bathroom is of generous proportions and currently is appointed with a white three piece suite which includes a Jacuzzi bath.
Garden
At the front there is a driveway suitable for two cars as well as a small courtyard space.
Please Note: These are Draft Sales Particulars until signed off by the owners and may be subject to changes and amendments.
Property Location
Marketed by Derbyshire Properties
Disclaimer Property descriptions and related information displayed on this page are marketing materials provided by Derbyshire Properties. estateagents365.uk does not warrant or accept any responsibility for the accuracy or completeness of the property descriptions or related information provided here and they do not constitute property particulars. Please contact Derbyshire Properties for full details and further information.


