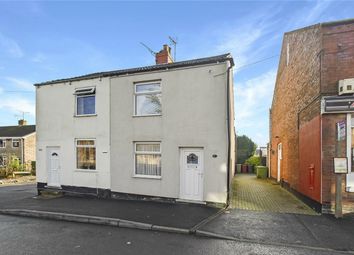Semi-detached house for sale in Alfreton DE55, 2 Bedroom
Quick Summary
- Property Type:
- Semi-detached house
- Status:
- For sale
- Price
- £ 110,000
- Beds:
- 2
- County
- Derbyshire
- Town
- Alfreton
- Outcode
- DE55
- Location
- High Street, Stonebroom, Alfreton, Derbyshire DE55
- Marketed By:
- Derbyshire Properties
- Posted
- 2024-03-31
- DE55 Rating:
- More Info?
- Please contact Derbyshire Properties on 01773 420876 or Request Details
Property Description
A nicely presented two bedroom semi-detached house with A separate lounge & dining room, 1st floor bathroom, modern fitted kitchen and bathroom! An ideal 1st home!
• well presented property
• good size rear garden
• separate dining room
• fitted kitchen, gchs & dg windows
• modern bathroom
• no upward chain
Ground Floor
Lounge
4.62 x 3.52 (15'1" x 11'6") with a uPVC double glazed door opens into a nicely presented living room with the added benefit of a uPVC double glazed window to the front elevation, electric fire with surround, central heating radiator, under stairs storage cupboard and a door leads into the dining room.
Dining Room
3.73 x 3.57 (12'2" x 11'8") with wood panel effect laminate flooring, central heating radiator, wall lighting, uPVC double glazed door to the rear garden and an arch opens to the fitted kitchen.
Kitchen
3.32 x 2.13 (10'10" x 6'11" ) - a modern fitted kitchen with a range of wall and base units with a roll top work surface over and inset stainless steel sink, under unit lighting, tile splashbacks, double electric oven, gas hob with extractor hood and lighting over, integrated fridge freezer, integrated dishwasher, plumbing for an automatic washing machine, electric heater and a uPVC double glazed window.
First Floor
Landing
With loft access and doors lead to both good size bedrooms and a refitted bathroom.
Bedroom 1
3.65 x 3.54 (11'11" x 11'7") a good size double bedroom with uPVC double glazed window and a central heating radiator.
Bedroom 2
3.84 x 2.56 ( 12'7" x 8'4") - Another good size bedroom with a central heating radiator and uPVC double glazed window to the rear.
Bathroom
3.39 x 2.14 (11'1" x 7'0" ) - a modern and spacious family bathroom appointed with a panel bath, separate shower cubicle, pedestal wash hand basin, low flush W.C., central heating towel rail and radiator, part tiled walls, fully fitted tiled floors, airing cupboard housing the central heating boiler and frosted uPVC double glazed window.
Outside
Garden
The enclosed rear garden offers a patio area and lawn with gated access to the side of the property. Further features include a brick built outbuilding ideal for storage.
Please Note: These are Draft Sales Particulars until signed off by the owners and may be subject to changes and amendments.
Property Location
Marketed by Derbyshire Properties
Disclaimer Property descriptions and related information displayed on this page are marketing materials provided by Derbyshire Properties. estateagents365.uk does not warrant or accept any responsibility for the accuracy or completeness of the property descriptions or related information provided here and they do not constitute property particulars. Please contact Derbyshire Properties for full details and further information.


