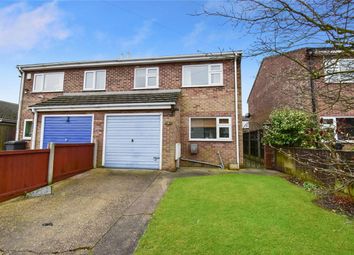Semi-detached house for sale in Alfreton DE55, 3 Bedroom
Quick Summary
- Property Type:
- Semi-detached house
- Status:
- For sale
- Price
- £ 120,000
- Beds:
- 3
- County
- Derbyshire
- Town
- Alfreton
- Outcode
- DE55
- Location
- King Street, South Normanton, Alfreton, Derbyshire DE55
- Marketed By:
- Derbyshire Properties
- Posted
- 2024-03-31
- DE55 Rating:
- More Info?
- Please contact Derbyshire Properties on 01773 420876 or Request Details
Property Description
No upward chain!
Occupying a popular location close to local amenities and the local primary school is this spacious modern style semi-detached home well suited for the growing family benefiting from a gas central heating system and replacement UPVc double glazed window and external doors. The accommodation comprises: Entrance hallway, open plan lounge dining room with patio doors, fitted kitchen, landing area, three well-proportioned bedrooms and bathroom. There is a driveway to the front and single integral garage and enclosed garden to the rear. Viewing absolutely essential!
Ground Floor
Entrance
A double glazed entrance door opens into the Entrance Hall, with doors off to the Kitchen, Lounge Diner and stairs rise to the first-floor landing.
Lounge Diner
17' 1" x 11' 7" (5.21m x 3.53m) A generously sized Lounge Diner, with double glazed sliding patio door out onto the rear garden and a UPVC double glazed window to the rear, pendant light fitting and coving to the ceiling, under stairs storage cupboard and central heating radiator.
Kitchen
11' 3" x 8' 5" (3.43m x 2.57m) Appointed with a range of matching wall and base units with rolled edge work surface over and inset stainless steel sink and mixer tap with complimentary tiled splashback’s. There is space for a cooker, plumbing for an automatic washing machine, space for fridge freezer, UPVC double glazed window to the front, decorative spotlights to the ceiling and glowworm central heating boiler.
First Floor
Landing
With doors leading off to each of the three bedrooms, also providing loft access, central heating radiator, door to the bathroom and airing cupboard.
Bedroom One
11' 3" x 9' 3" (3.43m x 2.82m) A good size double bedroom with a UPVC double glazed window to the front elevation, central heating radiator, pendant light fitting, and built-in wardrobe with shelving and sliding doors.
Bedroom Two
11' 7" x 9' 4" (3.53m x 2.84m) A good size double bedroom with UPVC double glazed window overlooking the rear garden, central heating radiator, decorative spotlights to the ceiling, built-in storage cupboard with sliding doors.
Bedroom Three
8' 3" x 7' 4" (2.51m x 2.24m) A good size single bedroom with a UPVC double glazed window overlooking the rear garden, central heating radiator and a pendant light fitting.
Bathroom
8' x 7' 4" (2.44m x 2.24m) appointed with a three-piece suite comprising of a paneled bath with electric shower over, pedestal wash hand basin and close coupled WC, obscure UPVC double glazed window and central heating radiator.
Outside
Garden
To the front of the property, there is a driveway providing off-road parking leading to an integral single Garage with up and over door. A personal gate leads to a path to the side of the property and onto the rear garden where you find a paved patio area with raised lawn garden fully enclosed with fencing and mature hedges.
Property Location
Marketed by Derbyshire Properties
Disclaimer Property descriptions and related information displayed on this page are marketing materials provided by Derbyshire Properties. estateagents365.uk does not warrant or accept any responsibility for the accuracy or completeness of the property descriptions or related information provided here and they do not constitute property particulars. Please contact Derbyshire Properties for full details and further information.


