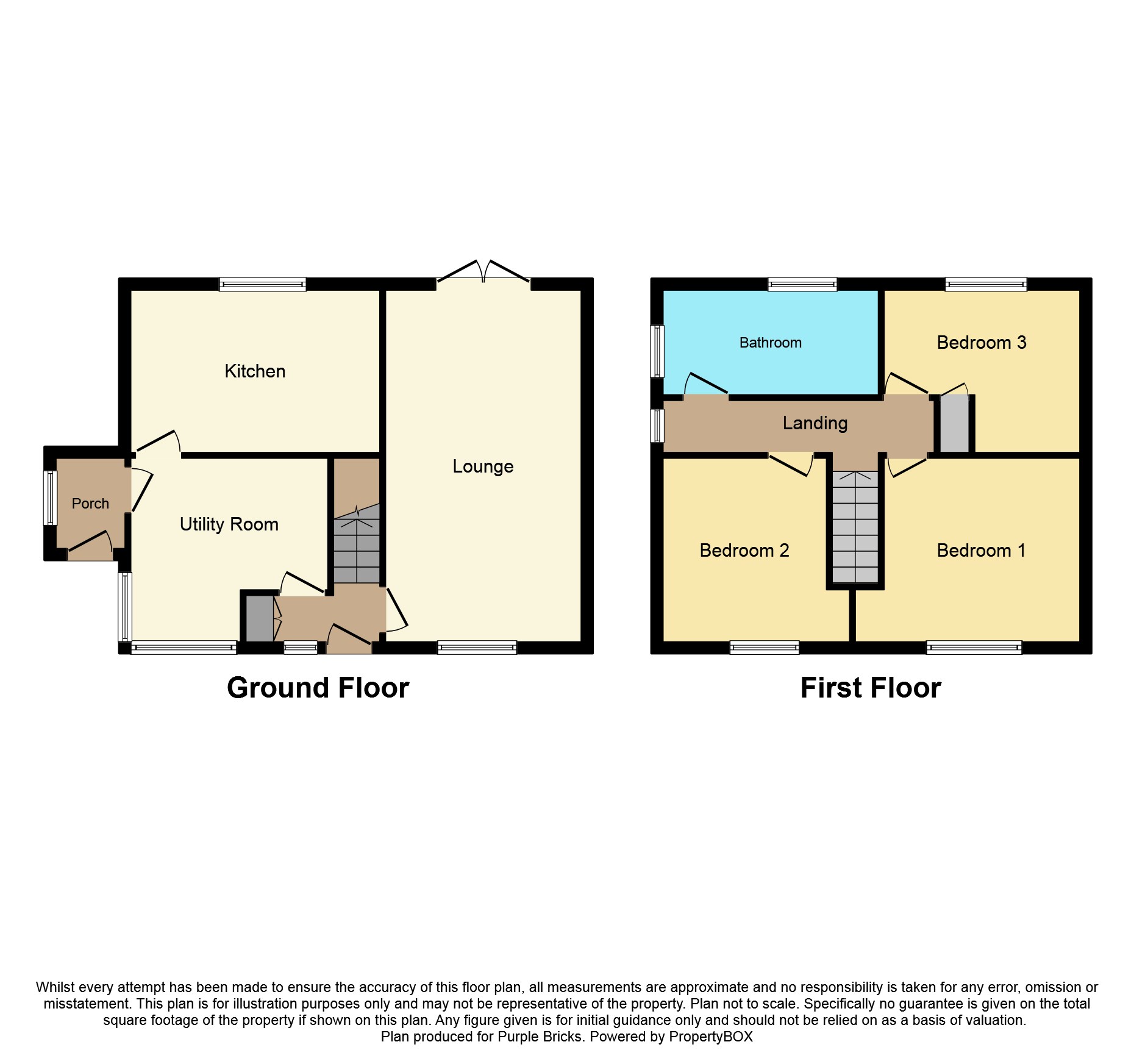Semi-detached house for sale in Alfreton DE55, 3 Bedroom
Quick Summary
- Property Type:
- Semi-detached house
- Status:
- For sale
- Price
- £ 110,000
- Beds:
- 3
- Baths:
- 1
- Recepts:
- 1
- County
- Derbyshire
- Town
- Alfreton
- Outcode
- DE55
- Location
- Peveril Road, Tibshelf DE55
- Marketed By:
- Purplebricks, Head Office
- Posted
- 2024-03-31
- DE55 Rating:
- More Info?
- Please contact Purplebricks, Head Office on 024 7511 8874 or Request Details
Property Description
** open house Sunday 2nd June **
***Guide price £110,000 - £120,000***
Ideal for families or first time buyers is this semi detached home with three well proportioned bedrooms close to tibshelf community school being offered to the market with no chain.
In brief the property comprises of an entrance hall, 20ft lounge, kitchen, utility room, three good sized bedrooms and a family bathroom.
To the outside of the property is an enclosed rear garden and a driveway providing off road parking to the front of the garage.
Arrange a viewing now to avoid missing out.
Bedroom Three
11'01" x 9'00"
Upvc double glazed window to the front of the property, carpeted flooring and a double radiator.
Bedroom Two
13'04" x 8'11"
Upvc double glazed window to the rear elevation, carpeted flooring, radiator and a storage cupboard.
Bedroom One
13'07" x 11'01"
Upvc double glazed window to the front of the property, carpeted, fitted wardrobes
Bathroom
Upvc double glazed window to the rear and side elevation, three piece suite comprising of a panelled bat with mixer tap and wall mounted shower fixing, pedestal wash hand basin, low level flush wc and a wall mounted chrome heated towel rail.
Landing
Upvc double glazed window to the side elevation and carpeted flooring.
Lounge
20'00" x 12'02"
Upvc double glazed window to the front elevation, upvc double glazed double doors leading to the patio area, laminate flooring and a radiator.
Kitchen
8'10" x 12'07"
Upvc double glazed window to the rear, wall and base units with drawers, cupboard housing the gas central heating combination boiler, integrated oven, space for washing machine and tumble dryer, complimentary work surfaces with inset four ring gas hob and extractor hood over, inset stainless steel sink and drainer with mixer tap, radiator and door leading through to the utility room.
Utility Room
7'02" x 10'03" (as a maximim)
Upvc double glazed window to the side elevation, side access door leading to the side passage, laminate flooring, wall units for storage space for fridge and freezer and work surfaces.
Side Passage
5'01" x 3'02"
Front access door and upvc double glazed window to the side.
Outside
To the front of the property Is a driveway providing off road parking to the front of the garage.
Garage
Having a standard up and over door, power and lighting and a side access door.
The enclosed rear garden has a paved patio area, step leading to the lawn, fencing to boundaries, outside tap and a gate providing access to the front of the property.
Property Location
Marketed by Purplebricks, Head Office
Disclaimer Property descriptions and related information displayed on this page are marketing materials provided by Purplebricks, Head Office. estateagents365.uk does not warrant or accept any responsibility for the accuracy or completeness of the property descriptions or related information provided here and they do not constitute property particulars. Please contact Purplebricks, Head Office for full details and further information.


