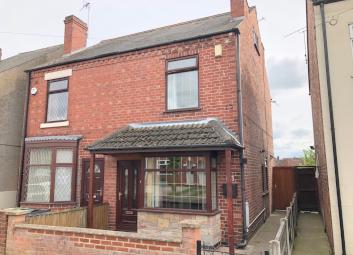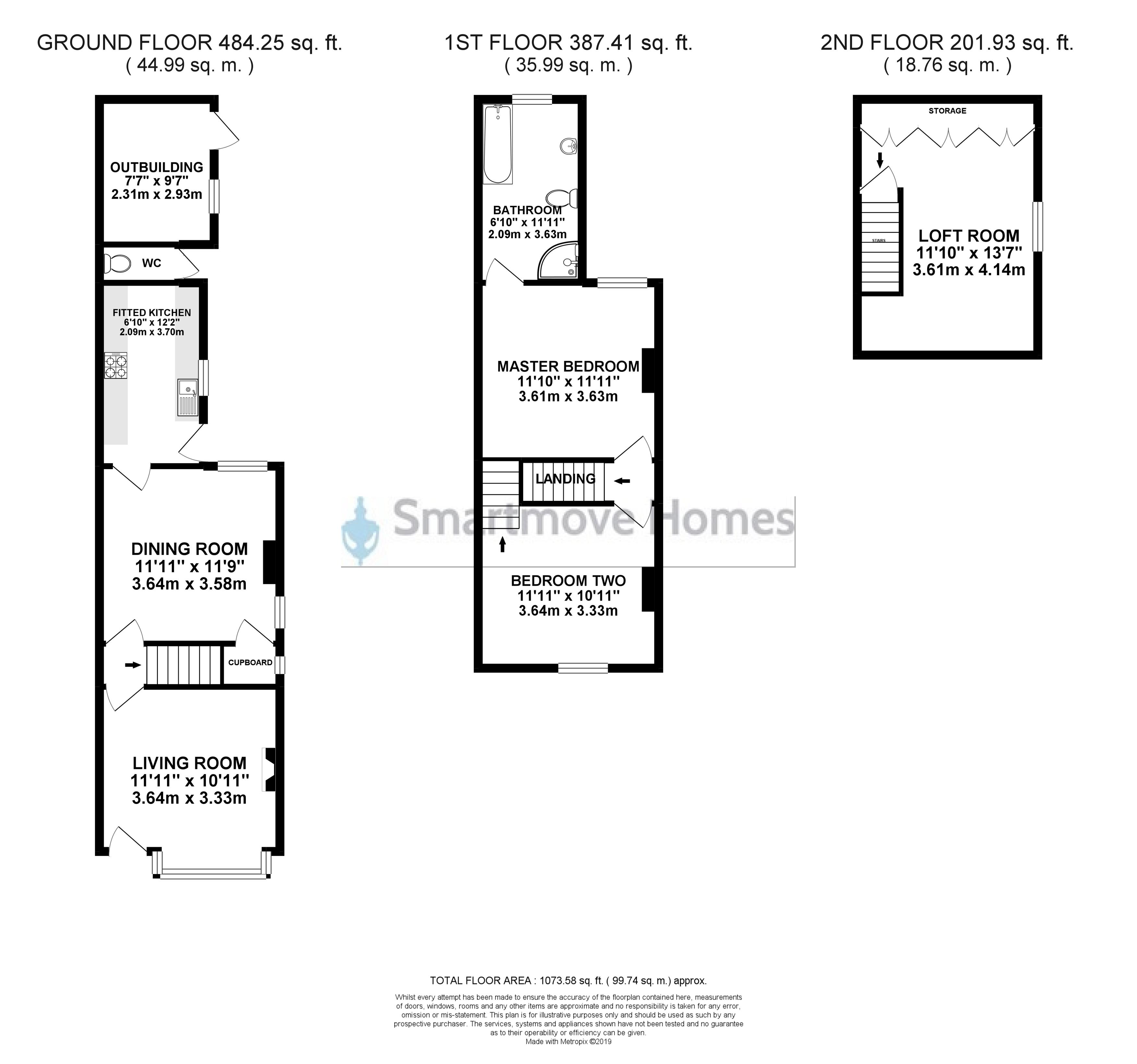Semi-detached house for sale in Alfreton DE55, 2 Bedroom
Quick Summary
- Property Type:
- Semi-detached house
- Status:
- For sale
- Price
- £ 134,950
- Beds:
- 2
- Baths:
- 1
- Recepts:
- 2
- County
- Derbyshire
- Town
- Alfreton
- Outcode
- DE55
- Location
- Wood Street, Leabrooks, Alfreton DE55
- Marketed By:
- Smartmove Homes
- Posted
- 2024-03-31
- DE55 Rating:
- More Info?
- Please contact Smartmove Homes on 01773 420860 or Request Details
Property Description
- new to the market - immaculately presented two bedroom semi detached family home with loft room and large enclosed rear garden - smartmove homes are delighted to bring to the market this stunning property on Wood Street. This excellent family home briefly comprises of a living room, dining room and fitted kitchen to the ground floor. To the first floor landing there are two double bedrooms, a four piece family bathroom off the master bedroom and a steps leading up to the loft room off the second bedroom. The loft room is usable space with window, heating, lighting and electrics with storage space. Outside there is a WC, brick built store room and large tandem shed to the rear, wooden decked seating area with laid lawn. This property must be viewed to appreciate size and condition, to book an internal inspection please contact smartmove homes.
Ground floor
living room Bay window and door to the front elevation, wall mounted feature fire place, TV aerial point and radiator.
Dining room Spacious dining room with windows to the rear and side elevation, radiator, laminate floor, door accessing the stairs and telephone connection.
Fitted kitchen Modern fitted kitchen with matching wall and base units, work surface with inset stainless steel sink and drainer, built-in gas hob/electric oven with extractor fan, space and plumbing for a washing machine and dishwasher and has an integrated fridge/freezer. Window and door to the side elevation, radiator and tiled floor.
First floor landing
master bedroom Large double bedroom with window to the rear elevation, radiator and door accessing the family bathroom
bedroom two Spacious double bedroom with window to the front elevation, radiator and steps to the loft room.
Family bathroom Well presented four piece family bathroom comprising of fitted bath, separate shower cubicle with mains fed shower, WC and pedestal wash basin. Obscure window to the rear elevation, radiator, spotlights to ceiling and has fully tiled floor and walls.
Loft room Useable loft room with storage cupboards, lighting, electrics and radiator.
Outside
WC WC and outside water tap.
Outbuildings/tandem shed Brick built outbuilding with door and window to the side elevation, lighting and electrics. To the rear of the garden there is a large tandem shed with power and lighting.
Enclosed rear garden Enclosed and private rear garden with patio, wooden decked seating area, steps down to a laid lawn with slabbed pathway.
Property Location
Marketed by Smartmove Homes
Disclaimer Property descriptions and related information displayed on this page are marketing materials provided by Smartmove Homes. estateagents365.uk does not warrant or accept any responsibility for the accuracy or completeness of the property descriptions or related information provided here and they do not constitute property particulars. Please contact Smartmove Homes for full details and further information.


