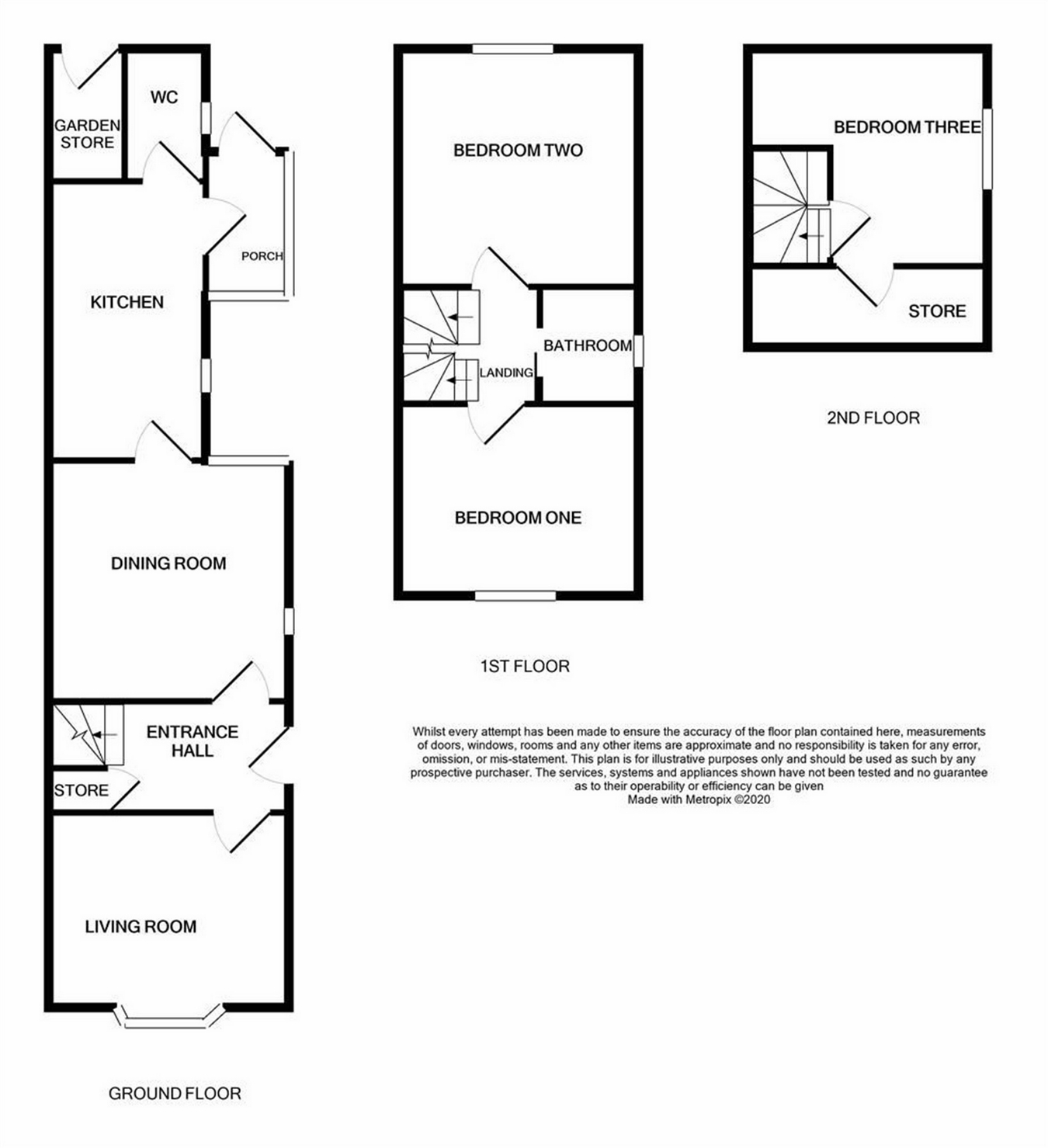Semi-detached house for sale in Alfreton DE55, 3 Bedroom
Quick Summary
- Property Type:
- Semi-detached house
- Status:
- For sale
- Price
- £ 125,000
- Beds:
- 3
- County
- Derbyshire
- Town
- Alfreton
- Outcode
- DE55
- Location
- Leabrooks Road, Somercotes, Alfreton, Derbyshire DE55
- Marketed By:
- Derbyshire Properties
- Posted
- 2024-03-31
- DE55 Rating:
- More Info?
- Please contact Derbyshire Properties on 01773 420876 or Request Details
Property Description
Offering huge potential!
Derbyshire Properties are pleased to offer this substantial semi-detached family home situated on the corner of Sleetmoor Lane in close proximity to the village amenities and easy access to the A38 motorway for direct commuting to Derby city centre and the M1 motorway. The property requires a general level of improvements throughout yet has the benefits of a gas central heating system and double glazed windows and external doors. The accommodation comprises: An Entrance Hallway, Lounge, separate Dining Room, Kitchen and a Ground Floor WC. To the first floor there is a Landing area, three generously sized Bedrooms and a Bathroom. Outside there are gardens to three sides and off road car standing space. The property is being offered for sale with No Upward Chain!
Ground Floor
Entrance Hallway
A uPVC double glazed front entrance door open into the entrance hallway, with a pendant light fitting, under stairs storage cupboard, stairs rise to the first floor, doors off to the lounge and dining room.
Lounge
3.734 x 3.531 (12'3" x 11'7") - with a uPVC double glazed bay window to the front. Central heating radiator. Fireplace with surround and pendant light fitting.
Dining Room
3.654 x 3.647 (11'11" x 11'11") - with two uPVC double glazed windows to the side and rear elevations, central heating radiator, decorative spotlights to the ceiling, built in storage cupboards and a door opens to the kitchen.
Kitchen
2.403 x 4.359 (7'10" x 14'3") - appointed with a range of wall and base units with a rolled edge work surface over and inset stainless steel sink with mixer tap and complimentary tiled splash backs. Integrated oven with four ring gas hob and extractor hood over, plumbing for an automatic washing machine, space for a fridge freezer and plumbing for a dishwasher, inset spotlights to the ceiling, uPVC double glazed window to the side garden, tiled flooring and coving to the ceiling, central heating radiator, door opens to a rear porch and access to a ground floor WC.
Cloaks WC
Fully tiled walls and flooring with a close coupled WC, pendant light fitting to the ceiling, and an obscure uPVC double glazed window to the side.
First Floor
Landing
Bedroom 1
4.097 x 3.033 (13'5" x 9'11") - a good size double bedroom with a uPVC double glazed window to the front elevation, central heating radiator and pendant light fitting.
Bedroom 2
3.897 x 3.674 (12'9" x 12'0") - another good size double bedroom with the uPVC double glazed window overlooking the rear garden, central heating radiator and a decorative light fitting to the ceiling.
Bedroom 3
3.861 x 3.309 (12'8" x 10'10") - with a uPVC double glazed window, central heating radiator, pendant light fitting to the ceiling, fitted wardrobes with shelving and a walk in dressing room/office area with eaves storage and lighting.
Bathroom
1.474 x 1.935 (4'10" x 6'4" ) - Fitted with a white three-piece suite including a p-shaped panelled bath with electric shower over and water deflect screen, close coupled WC, pedestal wash hand basin with mixer tap. Fully tiled walls and flooring, obscure UPVC double glaze window and decorative spotlights in the ceiling.
Outside
Garden
Occupying a corner plot, the property benefits by having gardens to three aspects. The largest being to the rear with the added benefit of a drive way providing off road parking accessed off Sleetmoor Lane.
Please Note: These are Draft Sales Particulars until signed off by the owners and may be subject to changes and amendments.
Property Location
Marketed by Derbyshire Properties
Disclaimer Property descriptions and related information displayed on this page are marketing materials provided by Derbyshire Properties. estateagents365.uk does not warrant or accept any responsibility for the accuracy or completeness of the property descriptions or related information provided here and they do not constitute property particulars. Please contact Derbyshire Properties for full details and further information.


