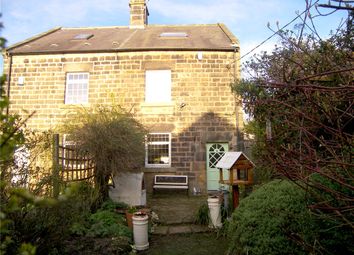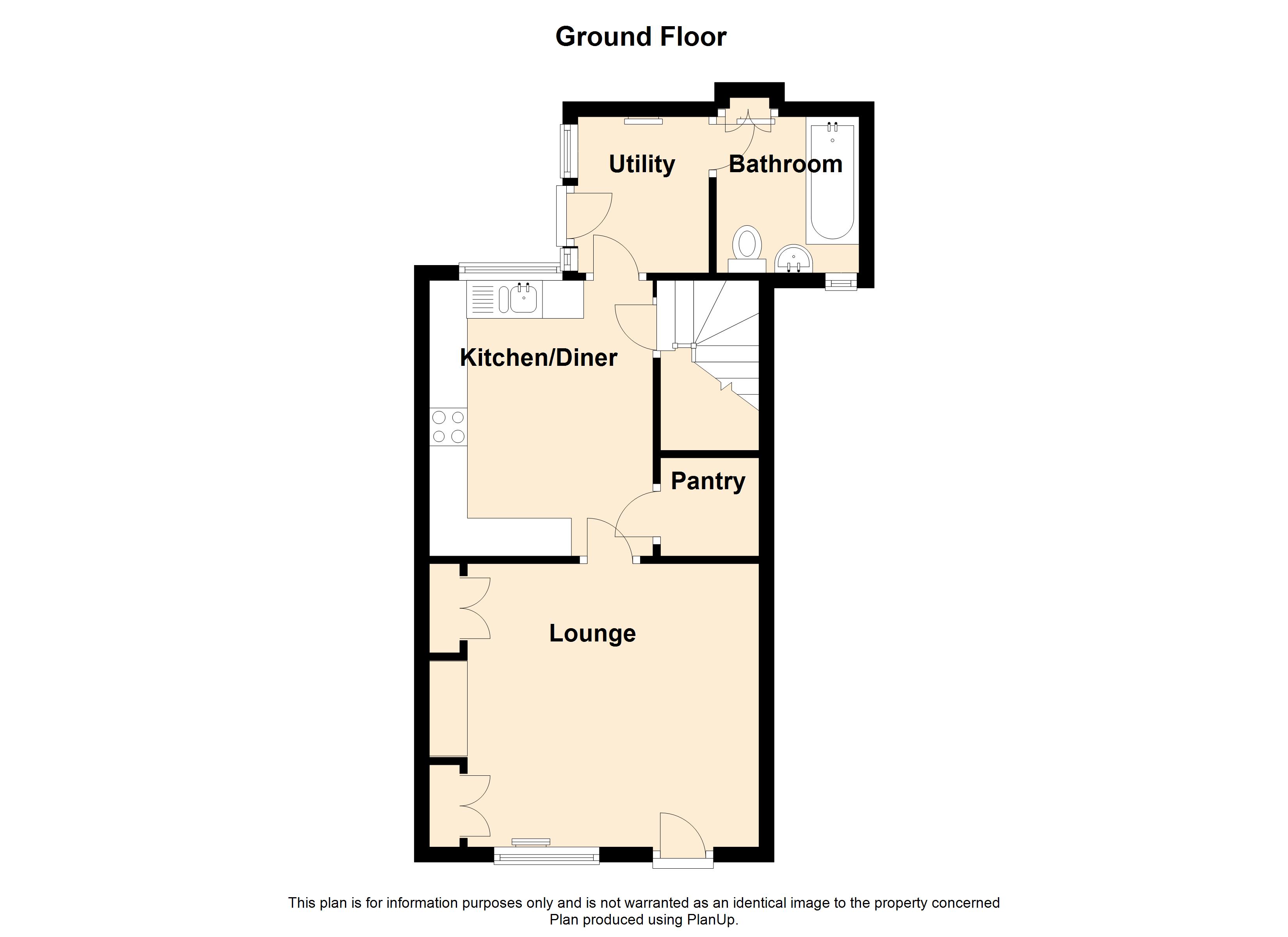Semi-detached house for sale in Alfreton DE55, 2 Bedroom
Quick Summary
- Property Type:
- Semi-detached house
- Status:
- For sale
- Price
- £ 230,000
- Beds:
- 2
- County
- Derbyshire
- Town
- Alfreton
- Outcode
- DE55
- Location
- Inglenook Cottage, Chapel Yard, Higham DE55
- Marketed By:
- Hall & Benson - Alfreton
- Posted
- 2024-04-03
- DE55 Rating:
- More Info?
- Please contact Hall & Benson - Alfreton on 01773 420000 or Request Details
Property Description
• Stunning Derbyshire stone cottage
• Premier village location
• Surrounded by countryside
• Arranged over three stories
• Plenty of original features
• Inglenook fireplace and log burner
• Three double bedrooms
• Bathroom and en-suite
This tucked away stone cottage sits in the sought-after village of Higham on the edge of the peak district but with great transport links
Laid out over three floors full of character the accommodation comprises Lounge with inglenook fireplace and log burner, dining kitchen walk in pantry and utility room, refitted bathroom, three double bedrooms and en-suite to master
Cottage garden to the front and patio entertaining space with pizza oven.
Ground Floor Entrance door to:
Lounge 14'3" x 12'3" (4.34m x 3.73m). Double glazed window to front, Inglenook fireplace with stone mantle, stone flag hearth and log burning stove, exposed brick chimney breast and adjoining wall with lovely built in cabinets on either side of the fireplace, original beam over the front entrance door home to the properties permanent resident a small clay mouse currently named Derek, double radiator, part glazed door to:
Kitchen/Diner 11'11" x 9'8" (3.63m x 2.95m). Fitted with a range of base and eye level units incorporating open shelving and glazed display cabinets built around a small inglenook housing the cooker with stone lintel over, roll edge worksurfaces and inset one and a half bowl sink unit with mixer tap, coved ceiling, radiator, double glazed window overlooking the rear latch doors to stairwell, latch door to walk-in pantry cupboard with shelving, door to
Utility 6'9" x 5'8" (2.06m x 1.73m). Plumbing for washing machine, space for fridge/freezer, two windows to the side, radiator, ceiling spotlights, wall mounted combination boiler serving heating system and domestic hot water, stable door to rear yard, door to:
Bathroom Recently refitted with three piece suite comprising panelled bath with shower over and glass screen, pedestal wash hand basin and low-level WC, tiled splashbacks, double glazed window to front with wooden lintel, radiator, ceiling spotlights, built-in storage cupboard.
First Floor Staircase to landing with latch doors to Bedrooms 2 and 3.
Bedroom 2 14'6" x 12'3" (4.42m x 3.73m). This room is currently used as a second sitting room with double glazed windows to front and side elevations, stone fireplace (not in use), radiator.
Bedroom 3/Currently none private 11'11" x 11'1" (3.63m x 3.38m). (Access to the staircase could be easily separated off to make the room private if desired) Double glazed window with stunning outlook to rear, radiator, latch door to stairwell leading to the second floor.
Second Floor
Master Bedroom 15'5" x 14'7" (4.7m x 4.45m). Double glazed skylight, double glazed window to side, double radiator, ceiling spotlights, door to:
En-suite Three piece suite comprising panelled bath with shower attachment and glass screen, pedestal wash hand basin and low-level WC, tiled splashbacks, heated towel rail, double glazed skylight, ceiling spotlights.
Outside The property is set in a tucked away spot well back from the road with a charming cottage garden complete with herbaceous borders and archways covered in flowering climbers through which stone paths lead to a spacious patio area with its own pizza oven!. To the rear of the property is a small yard area ideal space for a log store with a timber garden shed to the side.
Property Location
Marketed by Hall & Benson - Alfreton
Disclaimer Property descriptions and related information displayed on this page are marketing materials provided by Hall & Benson - Alfreton. estateagents365.uk does not warrant or accept any responsibility for the accuracy or completeness of the property descriptions or related information provided here and they do not constitute property particulars. Please contact Hall & Benson - Alfreton for full details and further information.


