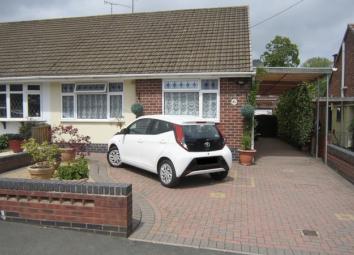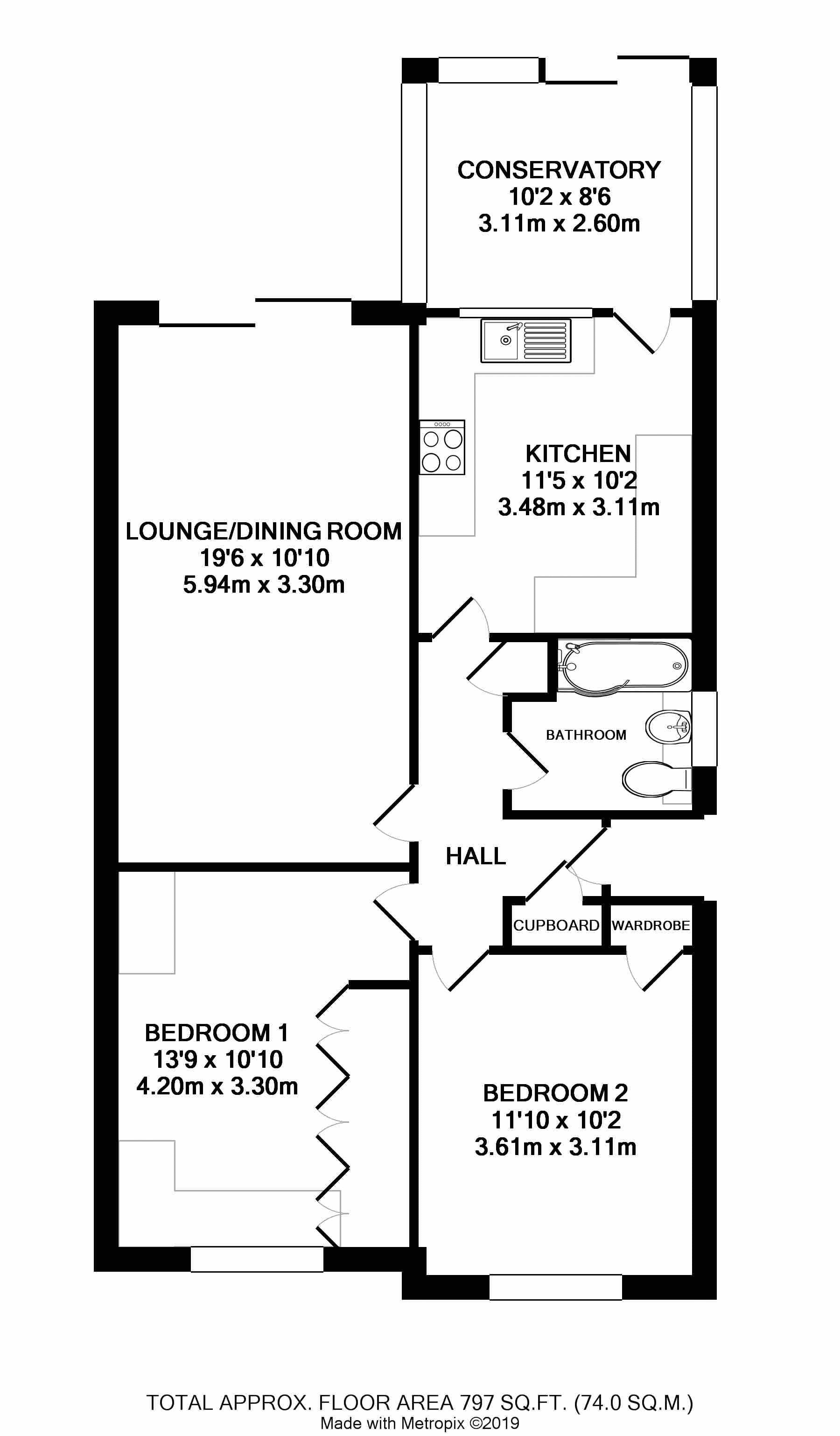Semi-detached bungalow for sale in Coventry CV5, 2 Bedroom
Quick Summary
- Property Type:
- Semi-detached bungalow
- Status:
- For sale
- Price
- £ 265,000
- Beds:
- 2
- Baths:
- 1
- Recepts:
- 1
- County
- West Midlands
- Town
- Coventry
- Outcode
- CV5
- Location
- Cantlow Close, Mount Nod, Coventry CV5
- Marketed By:
- Ashfords
- Posted
- 2024-04-16
- CV5 Rating:
- More Info?
- Please contact Ashfords on 024 7662 0319 or Request Details
Property Description
Very well presented semi detached bungalow located in the sought after area of Mount Nod.
The property briefly consists of an entrance hallway, spacious lounge/dining room, two double bedrooms, modern bathroom, good size kitchen and a conservatory. Outside low maintenance front and rear gardens, driveway leading to carport and brick built garage. Viewing highly recommended.
Entrance Hallway
With access to the loft space (part boarded with loft ladder, light and Vaillant boiler) and doors to;
Bedroom One (13' 9'' x 10' 10'' (4.20m x 3.30m))
With double glazed window to the front aspect, built-in wardrobes and cupboards and central heating radiator.
Bedroom Two (11' 10'' x 10' 2'' (3.61m x 3.11m))
With double glazed window to the front aspect, door to wardrobe and central heating radiator.
Lounge/Dining Room (19' 6'' x 10' 10'' (5.94m x 3.30m))
Feature fireplace with inset gas fire, two central heating radiators and sliding double glazed doors to the rear garden.
Bathroom (7' 1'' x 6' 1'' (2.17m x 1.86m) max.)
White suite comprising P shaped bath with shower over, hand wash basin inset into vanity unit and low level w/c. With opaque double glazed window to the side aspect and central heating radiator.
Kitchen (11' 5'' x 10' 2'' (3.48m x 3.11m))
Comprising of a range of wall and base units with worktops over, sink with drainer and mixer tap, built-in electric hob with extractor over, built-in oven, built-in washing machine, built-in fridge and freezer, under cupboard lighting, central heating radiator, double glazed window to the rear aspect, space for a tumble dryer and door to;
Conservatory (10' 2'' x 8' 6'' (3.11m x 2.60m))
With glazing to three sides, light, power, ceiling fan and sliding double glazed door to rear garden.
Cupboard
With shelf and clothes hooks.
Airing Cupboard
With shelving.
Outside
Front
Block paved with parking for two cars, outside tap, carport and access to a single garage.
Rear Garden
Block paved with patio area, borders containing plants and shrubs and garage.
Brick Built Garage
With up and over door and door to side.
Additional Information
Tenure: We have been informed the property is Freehold.
Council Tax Band – C.
Property Location
Marketed by Ashfords
Disclaimer Property descriptions and related information displayed on this page are marketing materials provided by Ashfords. estateagents365.uk does not warrant or accept any responsibility for the accuracy or completeness of the property descriptions or related information provided here and they do not constitute property particulars. Please contact Ashfords for full details and further information.


