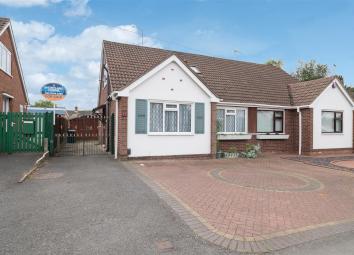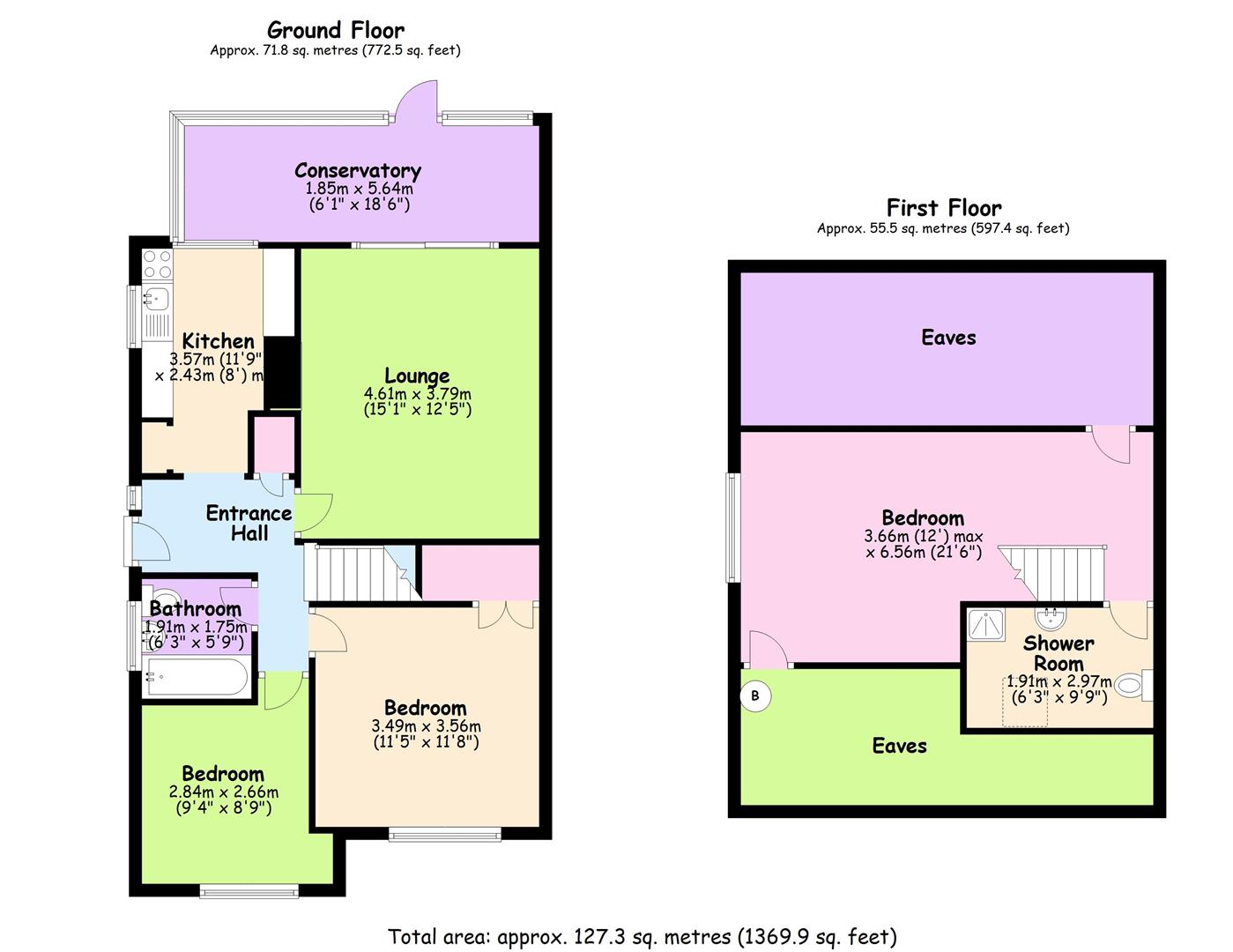Semi-detached bungalow for sale in Coventry CV2, 3 Bedroom
Quick Summary
- Property Type:
- Semi-detached bungalow
- Status:
- For sale
- Price
- £ 230,000
- Beds:
- 3
- Baths:
- 2
- Recepts:
- 1
- County
- West Midlands
- Town
- Coventry
- Outcode
- CV2
- Location
- Hall Lane, Walsgrave, Coventry CV2
- Marketed By:
- Shortland Horne
- Posted
- 2024-04-29
- CV2 Rating:
- More Info?
- Please contact Shortland Horne on 024 7688 0024 or Request Details
Property Description
Ever wanted to live in a property close to all amenities and within walking distance to University Hospital but still feel secluded then look no further than this quite charming, two/three double bedroom, semi detached bungalow. This spacious home is offered for sale with no upward chain.
Hall Lane is ideally placed for all amenities with a fantastic range of shops and supermarkets, multiple bus routes, nearby health clubs, bingo hall and just a short walking distance to the University Hospital. There are various restaurants and transport is convenient with easy access to M6, M69, M1 and the A46.
The ground floor accommodation affords: Welcoming entrance hallway which leads to all ground floor rooms, spacious lounge, generous kitchen which provides space for appliances and a great selection of storage units, two double bedrooms, one could be used as a dining room, bathroom. The property also benefits from a sunny conservatory which over looks the rear garden. Upstairs you'll find another spacious bedroom and separate shower room.
Outside, you'll love the private and peaceful rear garden which gives you access to the front of the property, to the side there is a spacious garage which has a workshop to the rear and a large driveway for several vehicles.
Important information:
Tenure: Freehold
Vendors Position: No Chain
Parking Arrangements: Driveway & Garage
EPC Rating: E
Ground Floor
Entrance Hall
Lounge (4.60m x 3.78m (15'1 x 12'5 ))
Kitchen (3.58m x 2.44m (11'9 x 8'))
Bedroom One (3.56m x 3.48m (11'8 x 11'5 ))
Bedroom Two (2.84m x 2.67m (9'4 x 8'9 ))
Bathroom (1.91m x 1.75m (6'3 x 5'9 ))
Conservatory (5.64m x 1.85m (18'6 x 6'1 ))
First Floor
Loft Bedroom (3.81m x 3.66m (12'6 x 12'))
Shower Room (2.97m x 1.91m (9'9 x 6'3 ))
Outside
Rear Garden
Garage/Workshop
Driveway
Property Location
Marketed by Shortland Horne
Disclaimer Property descriptions and related information displayed on this page are marketing materials provided by Shortland Horne. estateagents365.uk does not warrant or accept any responsibility for the accuracy or completeness of the property descriptions or related information provided here and they do not constitute property particulars. Please contact Shortland Horne for full details and further information.


