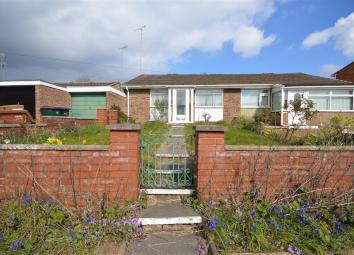Semi-detached bungalow for sale in Coventry CV3, 2 Bedroom
Quick Summary
- Property Type:
- Semi-detached bungalow
- Status:
- For sale
- Price
- £ 165,000
- Beds:
- 2
- Baths:
- 1
- Recepts:
- 1
- County
- West Midlands
- Town
- Coventry
- Outcode
- CV3
- Location
- Crecy Road, Cheylesmore, Coventry CV3
- Marketed By:
- Payne Associates
- Posted
- 2024-04-28
- CV3 Rating:
- More Info?
- Please contact Payne Associates on 024 7511 9084 or Request Details
Property Description
A semi detached bungalow in the popular area of Cheylesmore, close to local shops, schools and bus routes. In need of some updating and modernisation. Having uPVC double glazing and gas central heating and comprising entrance porch, entrance hallway, lounge/dining room, rear porch and spacious kitchen. There are two good sized bedrooms and a bathroom with shower. There are front and rear gardens, a driveway providing off road parking and a brick built garage.
Entrance Porch
Having a uPVC double glazed front entrance door leading to entrance porch having surround uPVC double glazed windows, wall light point and opaque glazed door leading to:
Entrance Hall
Having central heating radiator, cupboard housing the gas and electricity meters, further built in storage cupboard with shelving, power, access to the roof void via a pull down ladder and two ceiling light points.
Lounge/Dining Room (5.07 x 3.52 (16'7" x 11'6"))
Having twin rear uPVC double glazed windows, two central heating radiators, electric fire, power, television aerial point and two ceiling light points.
Kitchen (3.05 x 3.03 (10'0" x 9'11"))
Having work surfaces to four sides incorporating double base unit with single drainer stainless steel sink, inset four ring gas burner hob, integrated Hotpoint oven, wall mounted Glow Worm boiler, rear uPVC double glazed window, rear opaque glazed door leading to the rear porch, central heating radiator, tiling to walls, power and ceiling light point.
Rear Porch
Having a rear uPVC double glazed door leading out to the patio area and rear garden, surround uPVC windows and tiled floor.
Bedroom One (Front) (3.99 x 3.09 (13'1" x 10'1"))
Having front and side uPVC double glazed windows with secondary double glazing, two central heating radiators, power and ceiling light point.
Bedroom Two (Front) (3.9 x 2.39 (12'9" x 7'10"))
Having a front uPVC double glazed window with secondary glazing, central heating radiator, built in louvre door wardrobes with hanging rail and shelving, power and ceiling light point.
Bathroom (1.93 x 1.67 plus door recess (6'3" x 5'5" plus doo)
Having a panel bath with Triton shower over, pedestal wash hand basin, low level WC, side uPVC opaque double glazed window, central heating radiator, tiled splashbacks to walls and ceiling light point.
Outside To The Front
The property is set back from the road behind a boundary wall, being accessed via a wrought iron gate with paved pathway leading to the front door with the garden being mainly laid to lawn with mature flower borders and side gate to the driveway which provides off road parking and direct vehicular access to the brick built garage.
Rear Garden
Having a brick block paved patio area with steps leading up to the remainder of the garden which is laid to lawn with mature stocked flower borders, surround boundary wall and fencing and outside cold water tap.
Garage (4.80 x 2.37 (15'8" x 7'9"))
Having a front up and over door, personal rear door leading to the rear garden, power and light.
Property Location
Marketed by Payne Associates
Disclaimer Property descriptions and related information displayed on this page are marketing materials provided by Payne Associates. estateagents365.uk does not warrant or accept any responsibility for the accuracy or completeness of the property descriptions or related information provided here and they do not constitute property particulars. Please contact Payne Associates for full details and further information.


