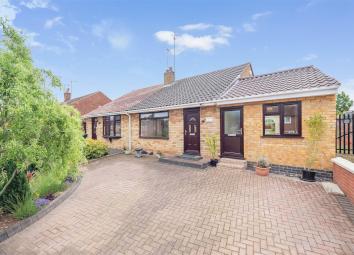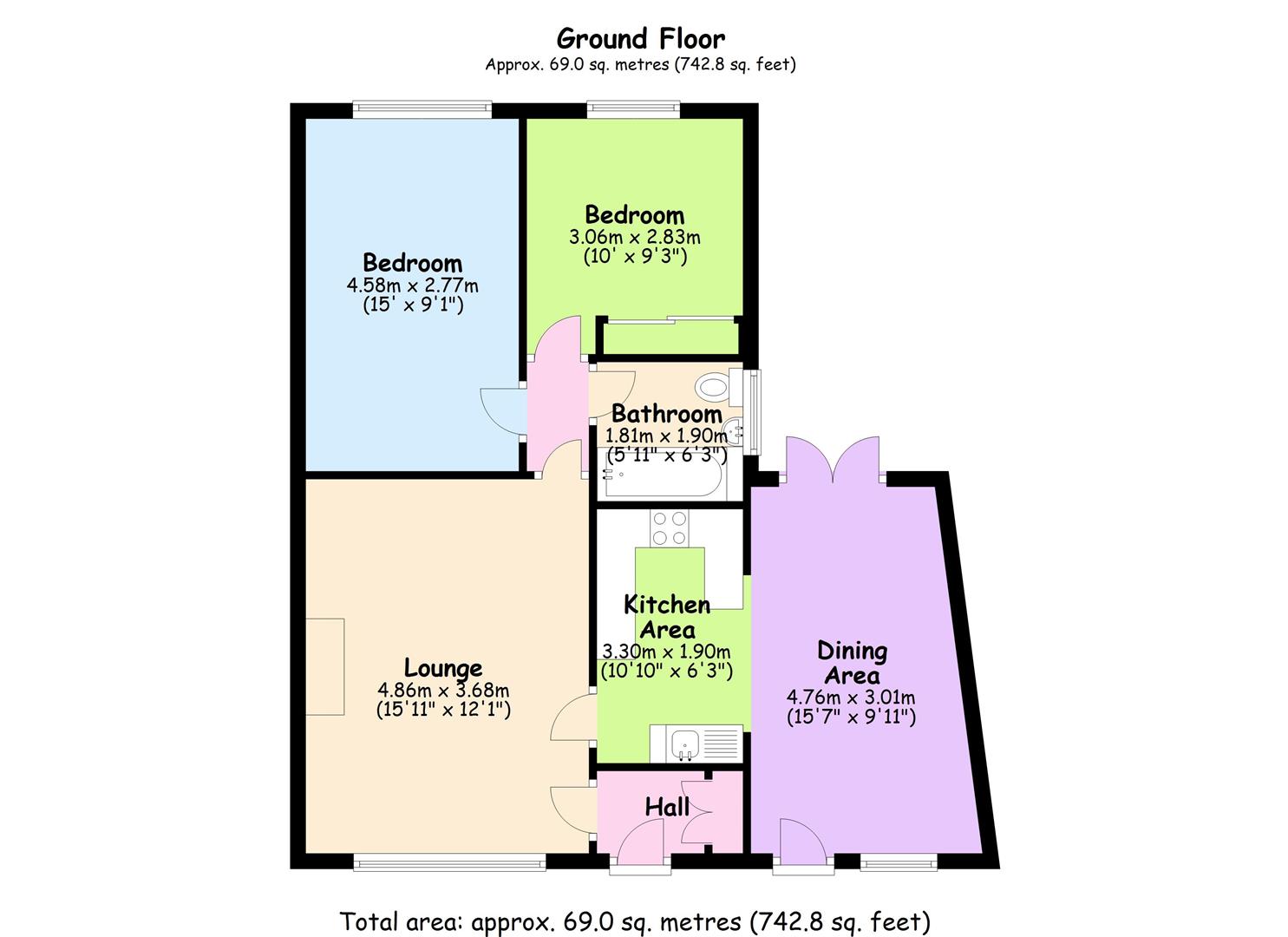Semi-detached bungalow for sale in Coventry CV2, 2 Bedroom
Quick Summary
- Property Type:
- Semi-detached bungalow
- Status:
- For sale
- Price
- £ 195,000
- Beds:
- 2
- Baths:
- 1
- Recepts:
- 2
- County
- West Midlands
- Town
- Coventry
- Outcode
- CV2
- Location
- Parry Road, Wyken, Coventry CV2
- Marketed By:
- Shortland Horne
- Posted
- 2024-04-06
- CV2 Rating:
- More Info?
- Please contact Shortland Horne on 024 7688 0024 or Request Details
Property Description
The beautiful two double bedroom bungalow is the perfect home to sit back, relax and enjoy, especially its delightful southerly aspect rear garden! The property is beautifully presented throughout with a wonderful re-fitted and recently extended open plan kitchen/diner and is located in a highly regarded residential location. With no ongoing chain, this is the ideal home to snap up quickly and move in as soon as you're ready!
The bungalow benefits from; inner hall, large lounge, open plan kitchen/dining room with french doors to the rear garden. The kitchen its self has an integrated oven, hob, extractor fan, fridge freezer and freestanding washing machine. With the added breakfast bar, this open space is ideal for entertaining family and friends. There are two great sized bedrooms - both with built in wardrobes, a lovely, modern bathroom with shower over and vanity unit. The bungalow has a large loft space which has potential for conversion.
Outside this home enjoys a beautiful, sun kissed rear garden with lawn area, pretty shrub borders and pathway leading to the garage which you can access via gated entry to the side of the property. If the sunshine becomes too much there is a shaded seating area located between the garden and the dining room. The front driveway provides off road parking for multiple vehicles.
Important information:
Tenure: Freehold
Vendors Position: No Chain
Parking Arrangements: Driveway & Garage
EPC Rating: D
Internal
Hall
Lounge (4.85m x 3.94m (15'11 x 12'11))
Kitchen Area (3.30m x 1.91m (10'10 x 6'3))
Dining/Family Area (4.75m x 3.02m (15'7 x 9'11 ))
Bathroom (1.91m x 1.80m (6'3 x 5'11))
Bedroom One (4.57m x 2.77m (15' x 9'1 ))
Bedroom Two (3.05m x 2.82m (10' x 9'3 ))
Outside
Front Garden
Rear Garden
Garage
Property Location
Marketed by Shortland Horne
Disclaimer Property descriptions and related information displayed on this page are marketing materials provided by Shortland Horne. estateagents365.uk does not warrant or accept any responsibility for the accuracy or completeness of the property descriptions or related information provided here and they do not constitute property particulars. Please contact Shortland Horne for full details and further information.


