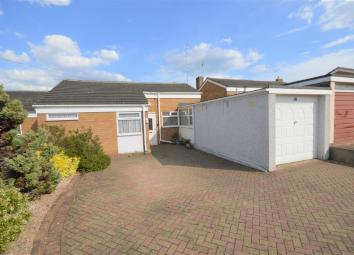Semi-detached bungalow for sale in Coventry CV3, 2 Bedroom
Quick Summary
- Property Type:
- Semi-detached bungalow
- Status:
- For sale
- Price
- £ 250,000
- Beds:
- 2
- Baths:
- 1
- Recepts:
- 2
- County
- West Midlands
- Town
- Coventry
- Outcode
- CV3
- Location
- Postbridge Road, Styvechale, Coventry CV3
- Marketed By:
- Payne Associates
- Posted
- 2024-04-04
- CV3 Rating:
- More Info?
- Please contact Payne Associates on 024 7511 9084 or Request Details
Property Description
An attractive link detached bungalow occupying a sought after residential location to the south of the city. The property is conveniently located within easy access of the A45/A46 dual carriageways linking the motorway network and benefits from upvc double glazed & gas centrally heated accommodation which is offered for sale with immediate vacant possession and no further chain. The accommodation in brief comprises porch entrance, reception hall, living room with feature stone fireplace and an archway leading off to a useful separate dining area/sitting room with double opening doors leading out onto the garden, refitted kitchen with built in appliances and an archway leading through to a useful utility area/small breakfast room. There are two good sized bedrooms both having a range of fitted bedroom furniture and an attractively tiled modern shower/wet room. To the outside there is a block paved driveway which provides off road parking for a number of vehicles, a front brick built garage and a private enclosed lawn rear garden.
Porch Entrance
UPVC entrance door with inset feature stained glass panel leads to a porch entrance with low level cupboard housing the gas meter and part glazed door leading through to:
L Shaped Reception Hall
With access to loft space, central heating radiator with cover, telephone point, wall light points, cloaks cupboard also housing the electric meter and door then lead off to the following accommodation:
Lounge (4.65m x 3.96m (15'3" x 13'"))
With twin uPVC double glazed rear windows, double panel central heating radiator, feature stone fireplace with coal effect gas fire, coving to ceiling, wall and ceiling light points, TV aerial and archway leading through to:
Separate Dining/Sitting Area (2.06m x 4.04m (6'9" x 13'3"))
With central heating radiator and uPVC double glazed double opening doors with matching side panels opening out onto the garden.
Fitted Kitchen (2.92m x 2.64m (9'7" x 8'8"))
With a comprehensive range of fitted units comprising worktop surfaces to three sides, inset stainless steel single drainer sink unit with mixer tap with base cupboard below, integrated dishwasher and built in washing machine, an additional range of double and single base cupboards, large deep drawer base unit, inset four ring ceramic hob with fitted extractor hood above, tall housing unit with built in double oven with top and bottom cupboards, double and single door matching wall cupboards, tiled splash-backs, tiled floor, inset ceiling spot-lighting, uPVC double glazed window and archway through to:
Utility/Breakfast Area (2.11m x 2.57m (6'11" x 8'5"))
With uPVC double glazed side window, double panel radiator, matching tiled floor, inset ceiling spotlighting, additional work surface with base cupboard, space for domestic appliances, uPVC part obscure double glazed door out to the garden and door leading through to the garage.
Bedroom One (3.63m max, 3.05m min x 4.22m (11'11" max, 10' min)
With two uPVC double glazed front windows, central heating radiator, TV aerial and a comprehensive range of fitted bedroom furniture comprising wardrobes, bedside cabinets and drawer units.
Bedroom Two (Rear) (3.53m x 2.44m (11'7" x 8'))
With uPVC obscure double glazed window, central heating radiator, double door built in wardrobe and fitted corner desk unit with drawers.
Attractively Refurbished Wet Room
With modern suite comprising mixer shower with glass shower screen, vanity wash hand basin, low level WC, heated towel rail, extractor fan, fluorescent strip-light, fully tiled walls in attractive and modern complementary ceramics and uPVC obscure double glazed rear window.
Outside To The Front
There is a shaped gravelled flower bed with mature shrubs, plants and conifers and block paved driveway providing off road parking for a number of vehicles.
Front Garage (4.88m x 2.51m (16' x 8'3"))
With up and over door and having power and light installed.
Enclosed Rear Garden
With paved patio area, lawns beyond with edged flower borders and beds, wooden greenhouse and fencing on all sides.
Property Location
Marketed by Payne Associates
Disclaimer Property descriptions and related information displayed on this page are marketing materials provided by Payne Associates. estateagents365.uk does not warrant or accept any responsibility for the accuracy or completeness of the property descriptions or related information provided here and they do not constitute property particulars. Please contact Payne Associates for full details and further information.


