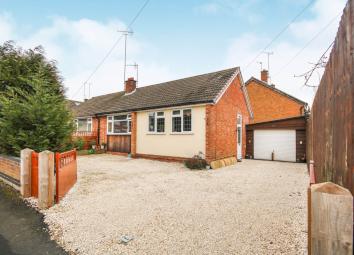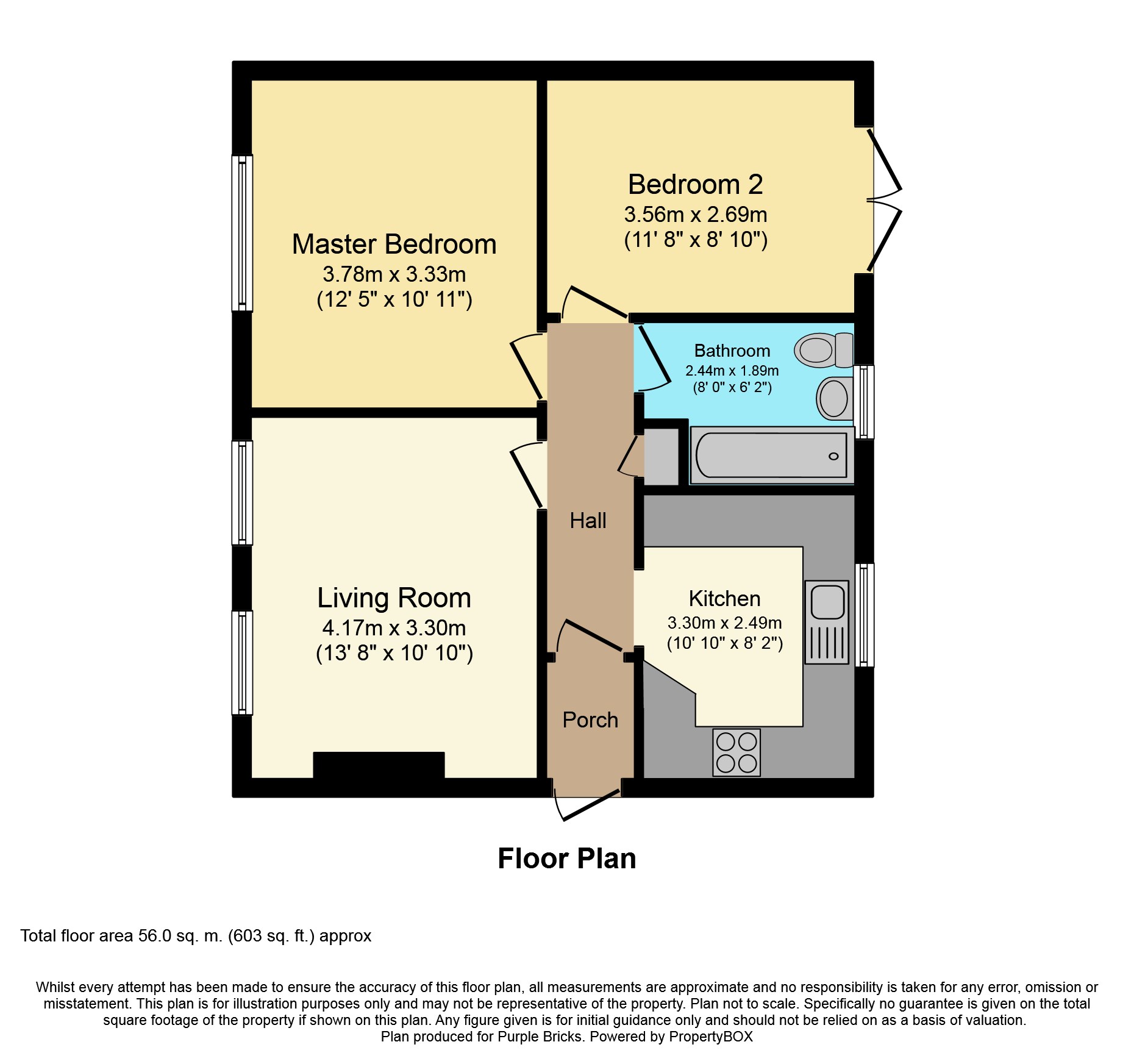Semi-detached bungalow for sale in Coventry CV5, 2 Bedroom
Quick Summary
- Property Type:
- Semi-detached bungalow
- Status:
- For sale
- Price
- £ 235,000
- Beds:
- 2
- Baths:
- 1
- Recepts:
- 1
- County
- West Midlands
- Town
- Coventry
- Outcode
- CV5
- Location
- Coniston Drive, Coventry CV5
- Marketed By:
- Purplebricks, Head Office
- Posted
- 2024-04-13
- CV5 Rating:
- More Info?
- Please contact Purplebricks, Head Office on 024 7511 8874 or Request Details
Property Description
** do not miss this rare opportunity! **
A beautifully presented, semi detached bungalow situated within a sought after quiet location of Eastern Green. Tastefully decorated and highly maintained an internal inspection is highly recommended to appreciate the accommodation and flattering presentation this family dwelling has to offer.
Accommodation briefly comprising porch, entrance hallway, impressive living room with fore views, modern fitted kitchen/breakfast room with integrated appliances, two superb sized bedrooms and a modern three piece family bathroom/w.C. UPVC glazed & gas central heated via combination boiler system.
Externally this property offers an extensive gated forecourt for multiple vehicles with direct access to insulated 30ft workshop/garage, which has a multitude of uses. To the rear is a delightful garden which is mainly laid to lawn with pebbled patio area.
Book your appointment online now @
Porch
Having uPVC glazed front door. Door to:
Entrance Hallway
Having ladder access to boarded loft space, storage cupboard, laminate flooring and a gas central heating radiator. Doors to:
Living Room
13.08max x 10.10max
Having two double glazed windows to front elevation, feature fire surround, laminate flooring and a gas central heating radiator.
Kitchen/Breakfast
10.10max x 8.02max
Comprising a modern range of wall, drawer and base units with worktop over space incorporating a one/half bowl stainless steel wash basin, four ring gas hob, chimney style extractor, integrated oven, tiled splash backs, laminate flooring, breakfast bar, plumbing facilities for washing machine/dryer and a double glazed window to rear elevation.
Master Bedroom
12.05max x 10.11max
Having double glazed window to front elevation, mirrored wardrobes, laminate flooring and a gas central heating radiator.
Bedroom Two
11.08max x 8.10max
Having uPVC glazed French door giving access to rear gardens, laminate flooring and a gas central heating radiator.
Family Bathroom
Having a modern three piece suite consisting of a deep panelled path with shower over, pedestal wash basin, low level w.C, floor to ceiling tiles, chrome effect towel rail and an opaque double glazed window to rear elevation.
Large Garage
29.05max x 11.09max
Having up-and-over garage gate, work benches, double glazed windows to side/rear elevations, lighting and electric points.
Property Location
Marketed by Purplebricks, Head Office
Disclaimer Property descriptions and related information displayed on this page are marketing materials provided by Purplebricks, Head Office. estateagents365.uk does not warrant or accept any responsibility for the accuracy or completeness of the property descriptions or related information provided here and they do not constitute property particulars. Please contact Purplebricks, Head Office for full details and further information.


