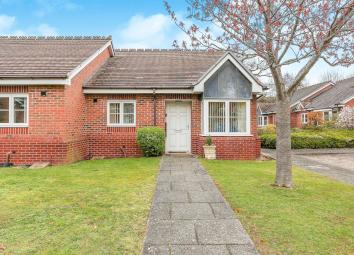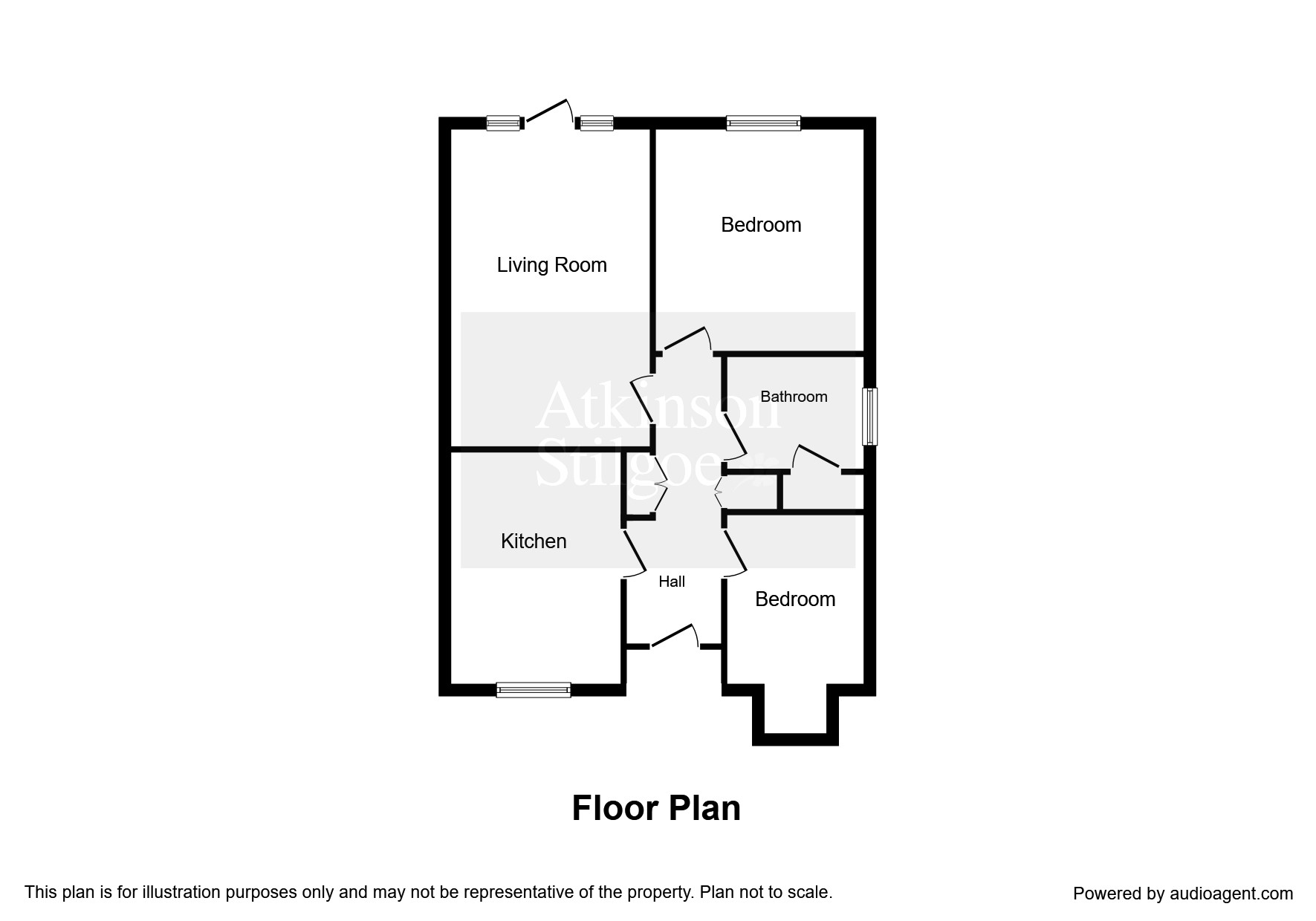Semi-detached bungalow for sale in Coventry CV7, 2 Bedroom
Quick Summary
- Property Type:
- Semi-detached bungalow
- Status:
- For sale
- Price
- £ 240,000
- Beds:
- 2
- Baths:
- 1
- Recepts:
- 1
- County
- West Midlands
- Town
- Coventry
- Outcode
- CV7
- Location
- Michael Blanning Place, Gorton Croft, Balsall Common, Coventry CV7
- Marketed By:
- Atkinson Stilgoe - Balsall Common
- Posted
- 2024-04-29
- CV7 Rating:
- More Info?
- Please contact Atkinson Stilgoe - Balsall Common on 01676 545000 or Request Details
Property Description
Summary
A two bedroom semi-detached bungalow set in the Michael Blanning Place retirement complex. Briefly comprising lounge/dining room, bathroom, breakfast kitchen, communal parking, two storage cupboards, redecorated and new carpets throughout. No upward chain.
Description
A two bedroom semi-detached bungalow set in the Michael Blanning Place retirement complex. Briefly comprising lounge/dining room, bathroom, breakfast kitchen, communal parking, two storage cupboards, redecorated and new carpets throughout. No upward chain.
Approach
Via open porch with light over, front door leading into entrance hallway.
Entrance Hallway
Having radiator, two ceiling light points, coving to the ceiling, access to roof space, door leading into cloaks cupboard for storage, door leading into further cupboard housing the wall mounted central heating boiler.
Lounge / Dining Room 16' 9" x 9' 6" ( 5.11m x 2.90m )
With uPVC part glazed door leading to patio with matching side windows, feature fireplace with electric fire, radiator, ceiling light point, coving to the ceiling.
Breakfast Kitchen 12' 2" x 7' 5" ( 3.71m x 2.26m )
Having a range of base and wall mounted units, base units having complementary work surfaces, one and a half bowl stainless steel sink with mixer tap over, four ring electric hob with extractor over, tall unit housing the electric oven and microwave with storage above and below, integrated slimline dishwasher, integrated washer/dryer, integrated tall fridge/freezer, wood style flooring, uPVC double glazed window to front elevation, space for table and chairs, radiator, ceiling light point.
Master Bedroom 11' 5" Including Wardrobes x 11' Maximum ( 3.48m Including Wardrobes x 3.35m Maximum )
uPVC double glazed window to rear elevation, a range of fitted wardrobes having sliding doors with hanging space and shelving within.
Bedroom Two 10' 6" Into Bay x 7' 2" Maximum ( 3.20m Into Bay x 2.18m Maximum )
uPVC double glazed window to front elevation, radiator, ceiling light point, coving to the ceiling.
Bathroom
Having panelled bath with taps over and wall mounted electric shower and folding shower screen, low level flush WC, wash hand basin set into vanity, radiator, ceiling light point, extractor fan, door leading through into airing cupboard with shelving and radiator and ceiling light point.
Outside
Communal gardens and communal parking areas.
Agent's Note
No pets allowed except guide dogs on the development.
Alarm system with emergency pull cords in each room.
Communal lounge for residents with kitchen.
Guest suite available for visitors on request (discuss with warden).
Warden on site Monday-Saturday 9-4.
Leasehold Information
Time left on the lease - 107 years
Annual ground rent - £125
Annual service charge - £2289
(As of 13th November 2018)
Lease details are currently being compiled. For further information please contact the branch. Please note additional fees could be incurred for items such as leasehold packs.
1. Money laundering regulations - Intending purchasers will be asked to produce identification documentation at a later stage and we would ask for your co-operation in order that there will be no delay in agreeing the sale.
2: These particulars do not constitute part or all of an offer or contract.
3: The measurements indicated are supplied for guidance only and as such must be considered incorrect.
4: Potential buyers are advised to recheck the measurements before committing to any expense.
5: Connells has not tested any apparatus, equipment, fixtures, fittings or services and it is the buyers interests to check the working condition of any appliances.
6: Connells has not sought to verify the legal title of the property and the buyers must obtain verification from their solicitor.
Property Location
Marketed by Atkinson Stilgoe - Balsall Common
Disclaimer Property descriptions and related information displayed on this page are marketing materials provided by Atkinson Stilgoe - Balsall Common. estateagents365.uk does not warrant or accept any responsibility for the accuracy or completeness of the property descriptions or related information provided here and they do not constitute property particulars. Please contact Atkinson Stilgoe - Balsall Common for full details and further information.


