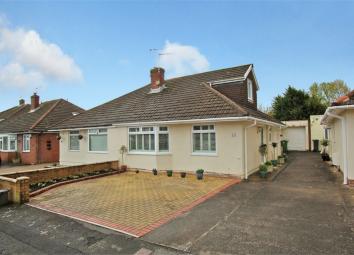Semi-detached bungalow for sale in Cardiff CF23, 3 Bedroom
Quick Summary
- Property Type:
- Semi-detached bungalow
- Status:
- For sale
- Price
- £ 345,000
- Beds:
- 3
- County
- Cardiff
- Town
- Cardiff
- Outcode
- CF23
- Location
- The Fairway, Cyncoed, Cardiff CF23
- Marketed By:
- Kelvin Francis
- Posted
- 2024-04-18
- CF23 Rating:
- More Info?
- Please contact Kelvin Francis on 029 2262 9797 or Request Details
Property Description
Beautifully presented dormer style semi-detached bungalow in choice position within the catchment for Rhydypenau Primary and Cardiff High School, offering versatile accommodation suited to a wide variety of potential purchasers. Quality finish throughout the property including oak internal doors with chrome and brushed steel handles, oak skirting boards to kitchen & lounge, new ‘Solidor’ composite front door. Entrance hall, lounge to rear with French doors opening to the delightful rear garden, spacious kitchen with range style cooker, American style fridge freezer and integrated dishwasher, study with ‘Schreiber’ fitted wardrobes. To the ground floor there are two bedrooms and a ‘Rak’ quality bath and shower room. To the first floor there is a large principal bedroom with en suite cloakroom. South-easterly facing rear garden measuring approximately 90ft, comprising decked relaxation area and lawn, keyblock driveway to front, garage with roller shutter door.
EPC Rating: C
Ground Floor
Entrance Hall
Approached by a ‘Solidor’ composite front door with obscure decorative window to upper part, leading onto the l-shaped entrance hallway, recessed spotlights, alarm panel, staircase leading to first floor, radiator.
Lounge
15'6" (4.72m)x 13'1" (3.99m) Enjoying delightful views to the rear garden with French doors leading to the rear decking area with full length windows to either side, radiator, recessed spotlights.
Kitchen/Breakfast Room
17'5" (5.31m) x 11'5" (3.48m) Appointed along four sides in wood grain finish panel fronts with chrome bar handles, beneath round nosed worktop surfaces, inset 1.5 bowl stainless steel sink with side drainer, monobloc mixer tap, matching range of eye level wall cupboards, under pelmet lighting, wall tiling to splashback areas, integrated dishwasher with matching front, range style cooker with stainless steel splashback and stainless steel cooker hood above, American style fridge/freezer, plumbing for washing machine, wall mounted ‘Heatline’ combination boiler, two windows to side, recessed spotlights, quality porcelain flooring, ample space for family breakfast table, double opening doors leading to lounge.
Study
7'5" (2.26m) x 7'2" (2.18m) Currently utilised as a study/home office with a range of ‘Schreiber’ fitted wardrobes to one side with hanging rail and shelving, radiator.
Bedroom 2
13'9" (4.19m) x 9'6" (2.9m) Overlooking the front, a double bedroom with newly fitted shutters to front window, storage cupboard to under stairs recess, radiator.
Bedroom 3
9'5" (2.87m) x 7'10" (2.39m) Aspect to front, with shutters to front window, radiator.
Family Bathroom
9'9" (2.97m) x 5'11" (1.8m) Of good proportions, modern white ‘Rak’ suite, with ‘Roman’ shower cubicle with chrome shower, bath with ‘Hansgrohe’ chrome shower mixer, pedestal wash hand basin with ‘Hansgrohe’ chrome tap, low level WC, quality wall and floor tiling, radiator, recessed spotlights, extractor fan, obscure glass window to side.
First Floor
Bedroom 1
16'1" (4.9m) x 13'11" (4.24m) Approached via a quarter turning staircase with oak and brushed nickel hand rail, leading to the spacious first floor double bedroom, with eaves storage cupboards and lighting, radiator, dormer window with tilt-and turn obscure glass window.
En Suite Cloakroom
Modern white suite comprising low level WC, vanity wash basin, quality tiling.
Front Garden
Shared access drive with neighbouring property leading to garage, with keyblock driveway to front of property providing off road parking, low level brick wall, outside tap, outside lighting.
Rear Garden
Approx. 90ft in length, enjoying a south-easterly aspect, having a large decked relaxation area leading onto an area of lawn with hedgerow borders to either side leading to an area of loose stone chippings with feature pergola and an additional decked area, rear fencing and additional gate leading to a further 2ft of rear garden, the rear conifers mark the rear boundary, outside lighting.
Garage
15'0" (4.57m) x 7'9" (2.36m) Single garage with roller shutter up-and-over access door, power and lighting, additional door giving access to rear garden.
Viewers Material Information
1) Prospective viewers should view the Cardiff Adopted Local Development Plan 2006-2026 (ldp) and employ their own Professionals to make enquiries with Cardiff County Council Planning Department () before making any transactional decision.
2) Please note that if the property is currently within Cardiff High School catchment area, there is no guarantee that your child or children will be enrolled at Cardiff High School, if requests, for places become over subscribed. Any interested parties should make their own enquiries with Cardiff County Council Education Department before making a transactional decision.
Tenure: Freehold (Vendors Solicitor to confirm)
Council Tax Band: E (2018)
Please note that the property has an (i) improvement indicator which means the Council Tax Band could change when new owners purchase the property.
Property Location
Marketed by Kelvin Francis
Disclaimer Property descriptions and related information displayed on this page are marketing materials provided by Kelvin Francis. estateagents365.uk does not warrant or accept any responsibility for the accuracy or completeness of the property descriptions or related information provided here and they do not constitute property particulars. Please contact Kelvin Francis for full details and further information.


