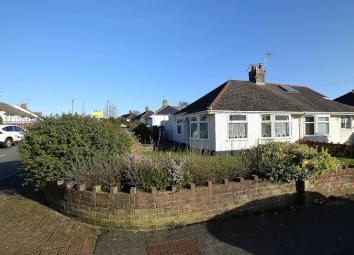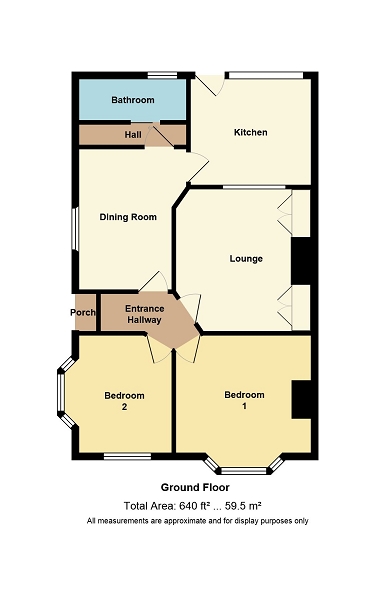Semi-detached bungalow for sale in Cardiff CF14, 2 Bedroom
Quick Summary
- Property Type:
- Semi-detached bungalow
- Status:
- For sale
- Price
- £ 240,000
- Beds:
- 2
- Baths:
- 1
- Recepts:
- 2
- County
- Cardiff
- Town
- Cardiff
- Outcode
- CF14
- Location
- 2 Leamington Road, Rhiwbina, Cardiff. CF14
- Marketed By:
- Edwards & Co
- Posted
- 2019-05-01
- CF14 Rating:
- More Info?
- Please contact Edwards & Co on 029 2262 9811 or Request Details
Property Description
*guide price £240,000 to £260,000 - much loved and ideally located 2 double bed semi detached bungalow* Edwards and Co are delighted to offer for sale this sizeable bungalow in Rhiwbina. The property offers exceptional development/modernisation potential and occupies a generous corner plot.
Front Garden
Bordered by a low level brick wall and laid to lawn with mature shrubs.
Side Garden and Entrance
Raised borders adjacent to the pathway leading to the front door, garden is laid to lawn, gate to rear access.
Covered Entrance
Open covered porch, neutral decoration, gas meter, quarry tiled floor, uPVC door leading to the entrance hallway.
Entrance Hallway
Neutral decoration throughout, pendant light fitting, loft access, electric consumer unit, radiator, carpet, original one over three doors to all rooms.
Lounge (12' 2" x 11' 5" or 3.70m x 3.48m)
Textured ceiling, pendant light fitting, papered walls, two wall lights, built in cupboards to the alcoves, hardwood window, radiator, carpets.
Dining Room (11' 11" x 7' 10" or 3.64m x 2.40m)
Pendant light fitting, two wall lights, neutral decoration, uPVC window to the side aspect, built in dresser, radiator, carpets, door to kitchen and bathroom.
Kitchen (9' 0" x 10' 7" or 2.74m x 3.22m)
Comprised of base and drawer units with roll top work surface, tiled splashbacks, inset left hand draining sink with chrome mixer tap, uPVC window overlooking the rear garden, door to garden.
Bedroom 1 (11' 6" x 10' 5" or 3.51m x 3.17m)
Neutral decoration throughout, wall lights, uPVC bay fronted window overlooking the front garden, radiator, gas fire set into a wooden fire surround and tiled hearth, neutral carpets.
Bedroom 2 (9' 11" x 9' 2" or 3.01m x 2.80m)
Neutral decoration throughout, picture rail, duel aspect with uPVC bay fronted window overlooking the side garden and uPVC window overlooking the front garden, two radiators, neutral carpets.
Bathroom (6' 1" x 8' 3" or 1.86m x 2.52m)
Comprised of a bath with chrome taps, Triton shower above bath, shower rail, pedestal wash hand basin with chrome taps. Ceiling mounted extractor fan, wall light, uPVC window with obscured glazing to the rear aspect, radiator, vinyl flooring.
Rear Garden
Double gates open onto a large patio/parking area, enclosed rear garden, outside tap, garage with lean-to.
Detached Garage (15' 11" x 7' 9" or 4.84m x 2.37m)
Detached garage with up and over garage door, hardwood door from lean to into garage.
Lean-to 1.70 m x 3.07 m
Property Location
Marketed by Edwards & Co
Disclaimer Property descriptions and related information displayed on this page are marketing materials provided by Edwards & Co. estateagents365.uk does not warrant or accept any responsibility for the accuracy or completeness of the property descriptions or related information provided here and they do not constitute property particulars. Please contact Edwards & Co for full details and further information.


