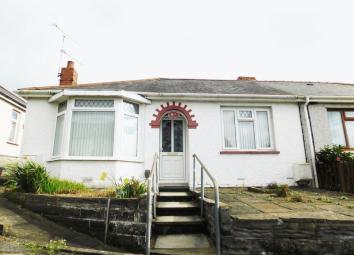Semi-detached bungalow for sale in Cardiff CF3, 2 Bedroom
Quick Summary
- Property Type:
- Semi-detached bungalow
- Status:
- For sale
- Price
- £ 195,000
- Beds:
- 2
- Baths:
- 1
- Recepts:
- 1
- County
- Cardiff
- Town
- Cardiff
- Outcode
- CF3
- Location
- Church Road, Rumney, Cardiff CF3
- Marketed By:
- Diamonds
- Posted
- 2019-05-12
- CF3 Rating:
- More Info?
- Please contact Diamonds on 01443 308883 or Request Details
Property Description
***two bedroom semi detached bungalow with detached garage & off road parking*** The property comprises of two double bedrooms a bay fronted lounge, kitchen/dining room and bathroom. The front of the property is approached by steps and a ramp which leads to the rear of the property. The rear aspect features a generous garden with laid lawn, brick built shed, detached garage and off road parking. Located close to shops and amenities with easy access to Cardiff city centre and the M4 corridor. Viewing advised.
Entrance
Iron gate opening to access ramp and also a set of steps. A Upvc double glazed door opens into the entrance hallway.
Entrance Hallway
Fitted carpet. Doors lead to bedrooms, receptions, bathroom, kitchen and a built in cupboard. Opening to roof space. Two radiators. Upvc double glazed door to rear garden.
Lounge (16' 2'' x 10' 9'' (4.92m x 3.27m))
Upvc double glazed bay window to the front aspect. Upvc double glazed window to the side aspect. Feature fire place. Radiator. Power point. Fitted carpet. (Max measurements into bay)
Bedroom 1 (10' 7'' x 10' 2'' (3.22m x 3.10m))
Upvc double glazed window to the front aspect. Wood effect flooring. Radiator. Power point.
Bedroom 2 (10' 0'' x 8' 7'' (3.05m x 2.61m))
Upvc double glazed window to the side aspect. Wood effect flooring. Radiator. Power point.
Kitchen/Dining Room (16' 2'' x 10' 1'' (4.92m x 3.07m))
Kitchen is fitted with light coloured base and eye level units with work surfaces over. Spaces for appliances. Integrated electric oven and hob. Stainless steel sink and drainer with Upvc double glazed window above looking to the rear garden. Tiled splash backs. Radiator. Power point.
Bathroom (10' 2'' x 6' 9'' (3.10m x 2.06m))
Fitted with bath, W.C, pedestal wash hand basin and walk in shower. Vinyl flooring, radiator. Upvc double glazed obscured window to the rear aspect. Extractor fan. Wall mounted boiler.
Outside
Front: Garden with gated entrance. Access ramp and steps.
Rear: Garden with laid lawn, patio and planted trees. Side access. Brick built shed and garage. Off road parking with lane access.
Garage: 16'01 x 10'07- Lighting. Upvc double glazed window to the rear aspect. Up and over door.
Shed: 8'04 x 7'10
Property Location
Marketed by Diamonds
Disclaimer Property descriptions and related information displayed on this page are marketing materials provided by Diamonds. estateagents365.uk does not warrant or accept any responsibility for the accuracy or completeness of the property descriptions or related information provided here and they do not constitute property particulars. Please contact Diamonds for full details and further information.

