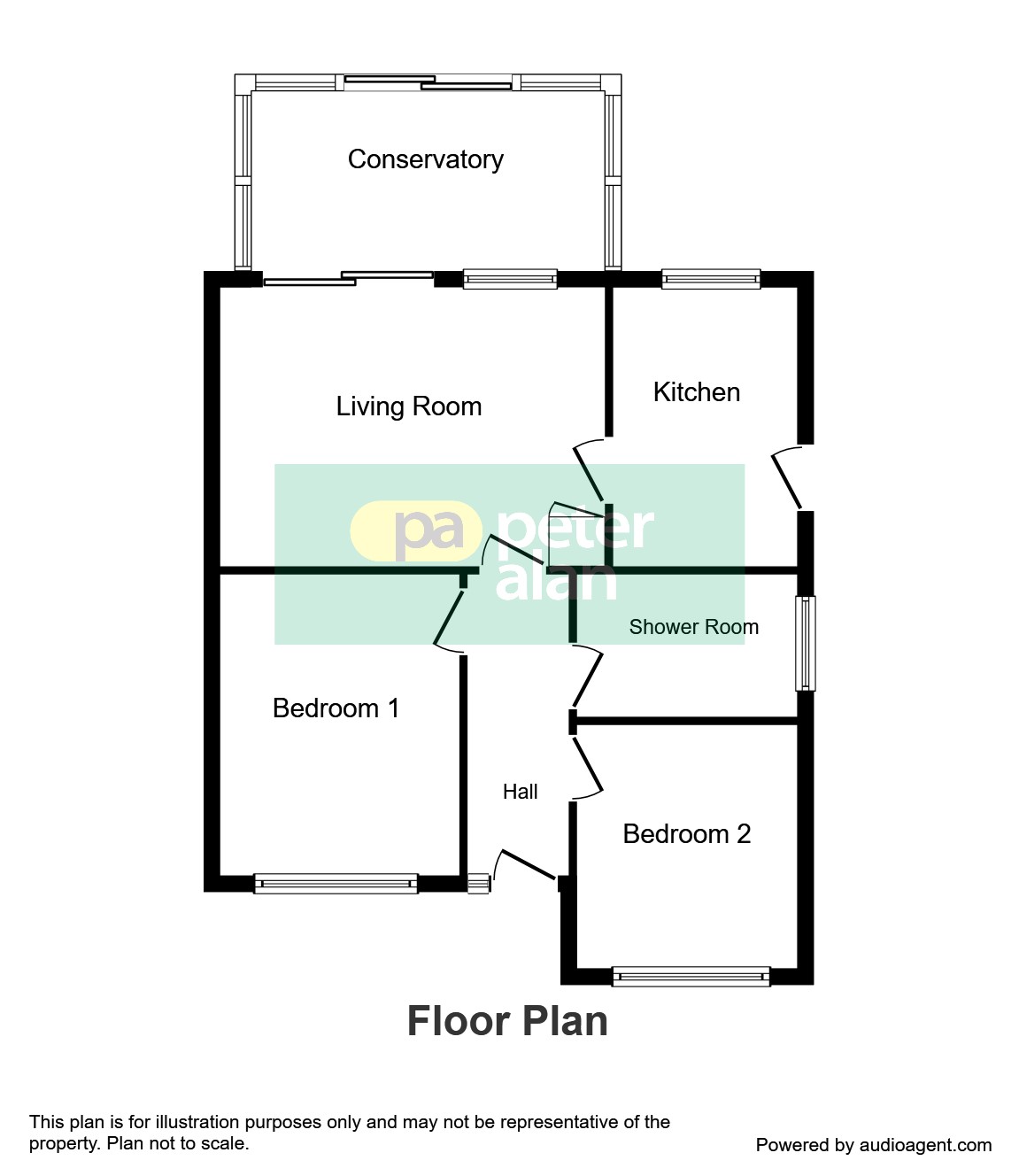Semi-detached bungalow for sale in Cardiff CF3, 2 Bedroom
Quick Summary
- Property Type:
- Semi-detached bungalow
- Status:
- For sale
- Price
- £ 205,000
- Beds:
- 2
- Baths:
- 1
- Recepts:
- 2
- County
- Cardiff
- Town
- Cardiff
- Outcode
- CF3
- Location
- Saffron Drive, St. Mellons, Cardiff CF3
- Marketed By:
- Peter Alan - Rumney
- Posted
- 2024-04-18
- CF3 Rating:
- More Info?
- Please contact Peter Alan - Rumney on 029 2227 0040 or Request Details
Property Description
Summary
**guide price! £205,000 - £210,000!** Move straight in to this well presented, Two Bedroom Semi-Detached Bungalow situated in a quiet cul-de-sac in St Mellons. Internal inspection is essential so don't delay in calling our sales team today on !
Description
**guide price! £205,000 - £210,000!** Move straight in to this well presented, Two Bedroom Semi-Detached Bungalow situated in a quiet cul-de-sac in St Mellons. The property benefits from a conservatory, all new radiators, windows and doors throughout newly laid driveway and patio in the rear garden. Well positioned close to local amenities and transport links, internal inspection is essential so don't delay in calling our sales team today on !
Entrance
Enter the property via a PVC front door into a Hallway comprising laminate flooring, radiator, loft hatch (with pull down ladder to where combi boiler is housed), doors to the Bedrooms, Bathroom and Lounge.
Lounge 11' 2" x 15' 4" ( 3.40m x 4.67m )
Carpet flooring, radiator, window and sliding door leading to the Conservatory, built in storage cupboard, door to the Kitchen.
Conservatory 11' 1" x 7' 4" ( 3.38m x 2.24m )
Tiled flooring, radiator, brick built construction with UPVC double glazed window surround and sliding patio door leading to the rear Garden.
Kitchen 11' 1" x 7' 4" ( 3.38m x 2.24m )
Tiled flooring, matching base and wall units, work surface area, tiled splash backs, stainless steel sink and drainer, space for fridge/freezer, cooker, washing machine and dishwasher, UPVC double glazed window to the rear and door to the side of the property.
Bedroom One 12' x 9' 10" maximum ( 3.66m x 3.00m maximum )
Carpet flooring, radiator, UPVC double glazed window to the front aspect.
Bedroom Two 9' 8" x 8' 7" maximum ( 2.95m x 2.62m maximum )
Carpet flooring, radiator, UPVC double glazed window to the front aspect.
Bathroom
Wood effect tiled flooring, part tiled walls, low level w.C, stone bowl wash hand basin with mixer taps, walk in shower with glass shower screen, extractor fan, UPVC double glazed window to the side aspect.
Outside
To the front of the property is a block paved driveway providing off road parking for two cars, driveway to the side of the property behind a lockable gate providing side access to the rear of the property.
To the rear is a fully block paved patio garden with fenced surround boundary.
Property Location
Marketed by Peter Alan - Rumney
Disclaimer Property descriptions and related information displayed on this page are marketing materials provided by Peter Alan - Rumney. estateagents365.uk does not warrant or accept any responsibility for the accuracy or completeness of the property descriptions or related information provided here and they do not constitute property particulars. Please contact Peter Alan - Rumney for full details and further information.


