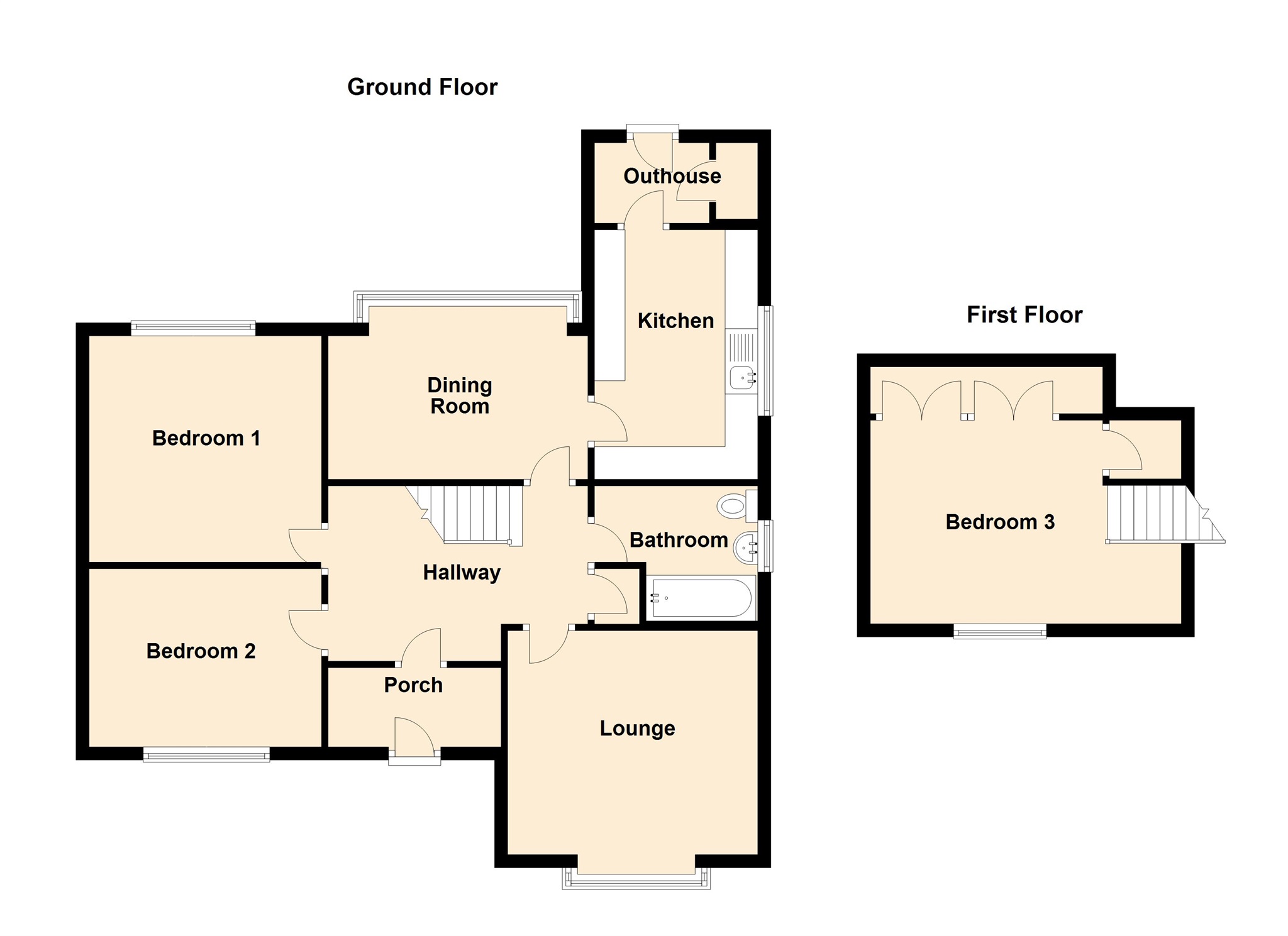Semi-detached bungalow for sale in Cardiff CF3, 3 Bedroom
Quick Summary
- Property Type:
- Semi-detached bungalow
- Status:
- For sale
- Price
- £ 230,000
- Beds:
- 3
- Baths:
- 1
- Recepts:
- 2
- County
- Cardiff
- Town
- Cardiff
- Outcode
- CF3
- Location
- Lynton Close, Llanrumney, Cardiff CF3
- Marketed By:
- Peter Alan - Rumney
- Posted
- 2024-04-18
- CF3 Rating:
- More Info?
- Please contact Peter Alan - Rumney on 029 2227 0040 or Request Details
Property Description
Summary
** guide price £230,000 - £240,000! ** ** bungalow in popular location! ** Situated in a quiet cul-de-sac is this three bedroom Semi-Detached bungalow on Lynton Close. Local shops, public, transport links and lesuire facilities are all within walking distance. Being sold chain free!
Description
** guide price £230,000 - £240,000! ** ** bungalow in popular location! ** Situated in a quiet cul-de-sac is this three bedroom Semi-Detached bungalow on Lynton Close. Local shops, public, transport links and lesuire facilities are all within walking distance. The property comprises of 3 bedrooms (one located in the dorma loft room), Lounge and Kitchen with a fully enclosed rear Garden and detached Garage. The property requires modernising throughout but has been immaculately maintained over the years and has bags of potential for those looking for level living with the extra space upstairs for guests. Being sold chain free and will no doubt be very popular so don't hesitate in calling to book your viewing on !
Porch
Enter the property in to a spacious Porch with carpet flooring and door leading into the Hallway.
Hallway
Carpet flooring, radiator, stairs rising to the first floor landing, storage cupboard.
Lounge 11' 10" x 15' 2" ( 3.61m x 4.62m )
Carpet flooring, radiator, electric fire place with feature surround, bay window to the front aspect.
Dining Room 13' 8" into bay window x 11' 10" into recess ( 4.17m into bay window x 3.61m into recess )
Carpet flooring, radiator, bay window to the rear aspect, gas fire place, door to the Kitchen.
Kitchen 12' 10" x 7' 4" ( 3.91m x 2.24m )
Fitted with a range of matching base and wall units, work surface area, tiled splash backs, integrated fridge and freezer, four ring gas hob and electric oven, sink and drainer, window to the side aspect, door to the outhouse and rear garden.
Bedroom One 10' 9" x 10' 8" ( 3.28m x 3.25m )
Carpet flooring, radiator, window to the rear aspect.
Bedroom Two 10' 8" x 13' 3" ( 3.25m x 4.04m )
Carpet flooring, radiator, window to the front aspect, built in storage cupboards.
Bathroom
Tiled flooring, radiator, low level w.C, wash hand basin, panel bath with overhead electric shower, window to the side aspect.
Bedroom Three 10' 8" x 14' 4" ( 3.25m x 4.37m )
Carpet flooring, radiator, window to the front aspect, airing cupboard housing hot water tank, access to the loft space for storage, built in storage cupboard.
Outside
To the front of the property is a pathway leading to the front door and a small front garden mainly laid to lawn.
Shared Driveway to the side of the property providing access to the detached garage and rear property access.
To the rear of the property is a fully enclosed private garden mainly laid to lawn with various mature shrubbery.
Garage
Electric door the front, ample storage space, window to the side aspect.
Property Location
Marketed by Peter Alan - Rumney
Disclaimer Property descriptions and related information displayed on this page are marketing materials provided by Peter Alan - Rumney. estateagents365.uk does not warrant or accept any responsibility for the accuracy or completeness of the property descriptions or related information provided here and they do not constitute property particulars. Please contact Peter Alan - Rumney for full details and further information.


