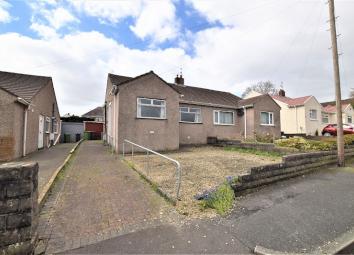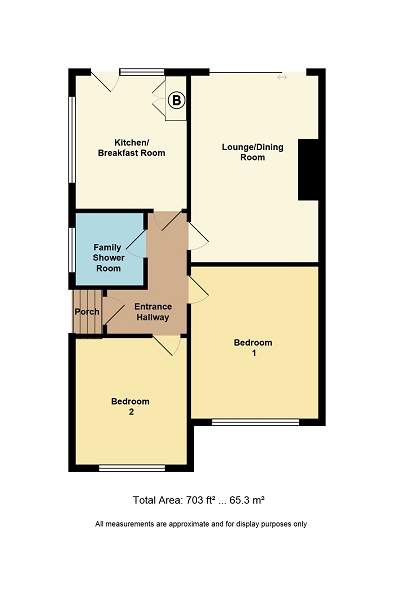Semi-detached bungalow for sale in Cardiff CF14, 2 Bedroom
Quick Summary
- Property Type:
- Semi-detached bungalow
- Status:
- For sale
- Price
- £ 245,000
- Beds:
- 2
- Baths:
- 1
- Recepts:
- 1
- County
- Cardiff
- Town
- Cardiff
- Outcode
- CF14
- Location
- Cefn Nant, Rhiwbina, Cardiff. CF14
- Marketed By:
- Edwards & Co
- Posted
- 2024-04-18
- CF14 Rating:
- More Info?
- Please contact Edwards & Co on 029 2262 9811 or Request Details
Property Description
*guide price £245,000 to £265,000 - much loved and spacious 2 double bed semi-detached bungalow* Edwards and Co are delighted to offer for sale another fabulous bungalow in this popular location. The property will benefit from general upgrading however offers spacious accommodation and gardens.
Entrance & Front Garden
Enclosed garden with a low level brick wall boundary, laid to Cotswold stones, block paved driveway leading to the garage, access to rear garden, side entrance porch.
Entrance Hallway (10' 9" Max x 7' 1" Max or 3.28m Max x 2.17m Max)
Covered Entrance - Covered entrance, steps lead to the hardwood front door and entrance hallway
Textured ceiling with pendant light fitting, loft hatch, papered walls in neutral decoration, laminate floor.
Lounge/Dining Room (16' 7" x 11' 5" or 5.06m x 3.47m)
Textured ceiling, coving, pendant light fitting, papered walls in neutral decoration, double glazed patio doors opening onto the rear garden, wall mounted gas fire set into the chimney breast, radiator, telephone point, TV aerial point, laminate flooring.
Kitchen / Breakfast Room (11' 11" x 9' 11" or 3.62m x 3.03m)
Textured ceiling with fluorescent light fitting, comprised of wall, base and drawer units with roll top work surface with tiled splash-backs, inset right hand draining sink with chrome taps, breakfast bar area. Duel aspect with double glazed windows to the rear garden and side driveway, door opening to rear garden, large double cupboard hosing the Ideal combination boiler, radiator, laminate floor.
Bedroom 1 (13' 6" x 11' 4" or 4.12m x 3.46m)
Textured ceiling with pendant light fitting, papered walls in neutral decoration, double glazed picture window overlooking the front garden, radiator, carpets.
Bedroom 2 (11' 6" x 9' 11" or 3.50m x 3.03m)
Textured ceiling, coving, pendant light fitting, papered walls in neutral decoration, double glazed window overlooking the front garden, radiator, carpets Built in wardrobes and dressing table.
Family shower room (6' 4" x 6' 1" or 1.94m x 1.85m)
Aquaboard to all of the walls, double walk in shower enclosure with a Mira electric shower, wall mounted wash hand basin with chrome taps, WC, double glazed window with obscured glazing to the side aspect, radiator, ceramic tiled flooring.
Rear Garden
Fully enclosed rear garden, large patio, laid to lawn with borders of mature shrubs, central pathway.
Garage - Up and over door, shelving, side hardwood door, side hardwood window.
Property Location
Marketed by Edwards & Co
Disclaimer Property descriptions and related information displayed on this page are marketing materials provided by Edwards & Co. estateagents365.uk does not warrant or accept any responsibility for the accuracy or completeness of the property descriptions or related information provided here and they do not constitute property particulars. Please contact Edwards & Co for full details and further information.


