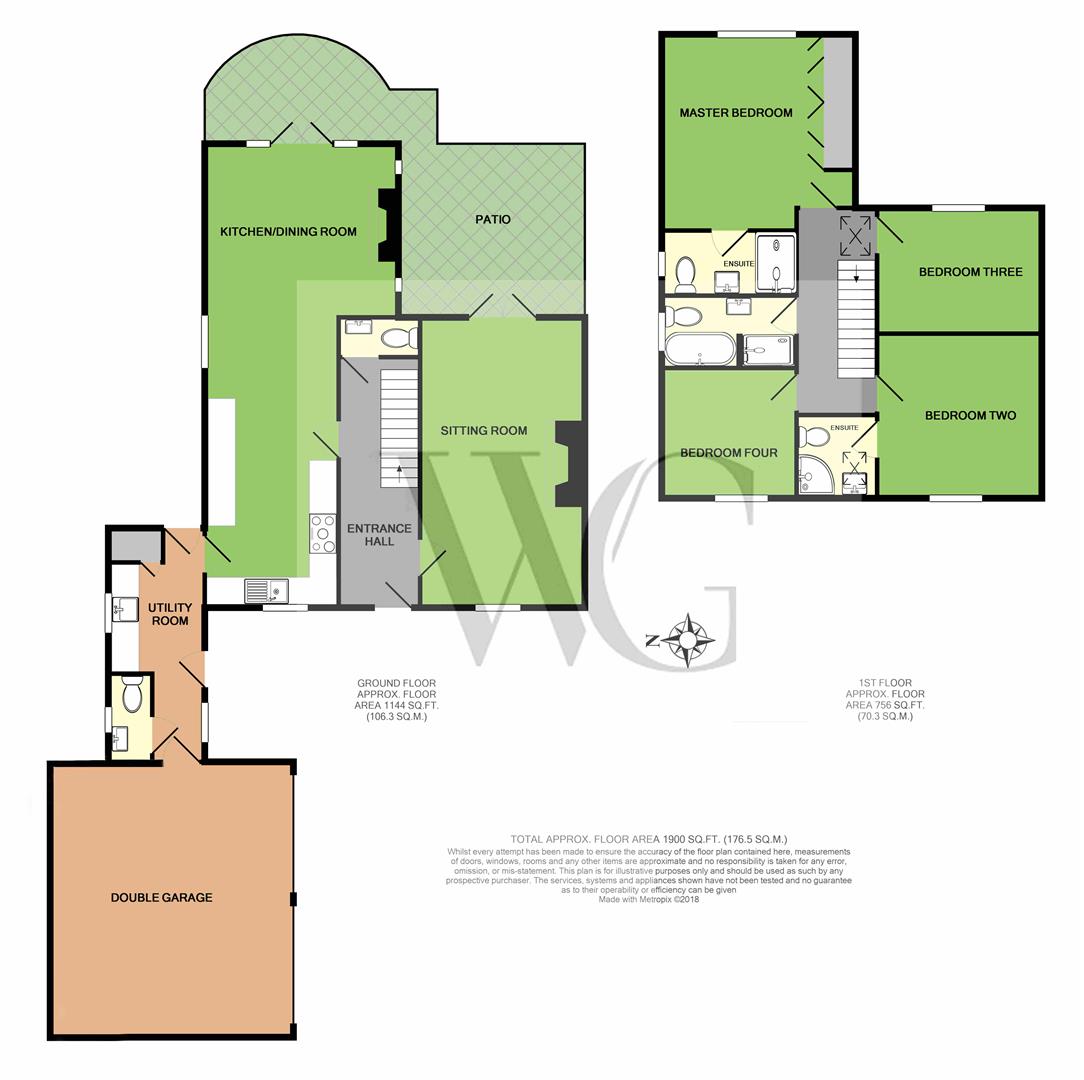Property for sale in York YO62, 4 Bedroom
Quick Summary
- Property Type:
- Property
- Status:
- For sale
- Price
- £ 495,000
- Beds:
- 4
- Recepts:
- 2
- County
- North Yorkshire
- Town
- York
- Outcode
- YO62
- Location
- Normanby, Sinnington, York YO62
- Marketed By:
- Willowgreen Estate Agents
- Posted
- 2018-11-18
- YO62 Rating:
- More Info?
- Please contact Willowgreen Estate Agents on 01653 496892 or Request Details
Property Description
Beech House was built in 2015 to an extremely high standard by local builders, David Sturdy Builders. This elegant family home has high quality fixtures and fittings throughout. In brief the property compromises of; open plan kitchen/dining/family room with French doors leading to the rear garden. Utility room, two guest cloak rooms and a sitting room with French doors leading to rear patio. To the first floor there are four double bedrooms, two of which have en-suites. There is also a house bathroom.
Externally, there is a beautifully presented rear garden with a patio area, summer house and a range of flower beds and vegetable patches. The property also benefits from a detached double garage and driveway parking with ample space for multiple vehicles.
Normanby is a village and civil parish in the Ryedale district of North Yorkshire, located about 4 miles west of Pickering and lies between Malton and Kirkbymoorside all thriving market towns with local amenities and attractions.
EPC Rating C
Entrance Hall
Front door to front aspect, solid oak flooring, under stairs cupboard, vertical radiator, power points, stairs to first floor and spot lights.
Guest Cloak Room
Tiled floor, low flush WC, wash hand basin with pedestal, heated towel rail, extractor fan and spot lights.
Sitting Room (3.63m x 6.25m (11'11 x 20'6))
Double glazed sliding sash windows to front aspect and French doors to rear, radiator x 2, stone fireplace with log burning stove, power points, TV points, telephone point, spot lights and speaker system.
Open Plan Dining Kitchen/Lounge (7.75m x 10.44m (25'5 x 34'3))
Double glazed sliding sash window to front and side aspects, solid wood oak flooring, French doors to leading to patio, brick fireplace with log burning stove, radiator, TV point, telephone point, power points and spot lights. Hovingham Interiors bespoke hand painted and Pippy Oak kitchen with a range of units and granite work top surfaces, tiled splash back, integrated dishwasher, integrated fridge and freezer. Belfast sink, electric fan oven and microwave/ top oven, electric induction hob with warming area and extractor over.
Utility Room (5.38m x 1.75m (17'8 x 5'9))
Double glazed window to side aspect, tiled floor, range of base units incorporating Belfast sink. Space for washing machine, water softner, fitted cupboard, extractor fan.
Second Guest Cloakroom
Tiled floor, low flush WC, wash hand basin with pedestal, heated towel rail, extractor fan and spot lights.
First Floor Landing
Velux window, loft access, power points and spot lights.
Master Bedroom (4.32m x 3.84m (14'2 x 12'7))
Double glazed window to rear aspect, oak wood fitted wardrobes with TV point inside, radiator, telephone point, TV point, power points and spot lights.
Master En-Suite (1.42m x 2.95m (4'8 x 9'8))
Double glazed window to side aspect, tiled floor with underfloor heating, shower cubical with mains shower, low flush WC, wash hand basin with vanity unit, heated towel rail, illuminated mirror, extractor fan, spot lights and speaker system.
Bedroom Two (3.28m x 3.63m (10'9 x 11'11))
Double glazed window to front aspect, radiator, power points, spot lights.
Bedroom Two En-Suite (1.52m x 1.80m (5 x 5'11))
Velux window, tiled floor with underfloor heating shower cubical with electric shower, low flush WC, wash hand basin with pedestal, heated towel rail, illuminated mirror, extractor fan, spot lights.
Bedroom Three (2.77m x 2.79m (9'1 x 9'2))
Double glazed window to rear aspect, radiator, power points.
Bedroom Four (3.00m x 2.92m (9'10 x 9'7))
Double glazed window to front aspect, radiator, power points.
House Bathroom (1.57m x 1.63m (5'2 x 5'4))
Window to side aspect, tiled floor with underfloor heating, panel enclosed bath, low flush WC, wash hand basin with pedestal, fully tiled walls, extractor fan, heated towel rail, large shower cubical, extractor fan, illuminated mirror and spot lights.
Garden
To the front of Beech House lies a lawned area, stoned parking area providing ample parking for several vehicles. Oak wood porch over the front door area of the property. The rear garden is mainly laid to lawn with several pretty mature planters with trees, shrubs and plants. Range of beautiful flower beds and trellaced area. There is also a summer house, paved patio areas and path.
Summer House (3.30m x 3.30m (10'10 x 10'10))
Garage (6.15m x 6.17m (20'2 x 20'3))
Double garage with electric up and over doors, personel door from utility room. Oil fired central heating boiler, space for tumble dryer.
Parking
Ample drive way parking or undercover parking to garage.
Services
Mains water, electricity, oil and drainage. Solar hot water. Radiators are dual heating.
Council Tax Band F
Additional Notes
There is a full alarm system in the property. Curtain rails, curtains, light fittings, coat hooks are available by separate negotiation.
Property Location
Marketed by Willowgreen Estate Agents
Disclaimer Property descriptions and related information displayed on this page are marketing materials provided by Willowgreen Estate Agents. estateagents365.uk does not warrant or accept any responsibility for the accuracy or completeness of the property descriptions or related information provided here and they do not constitute property particulars. Please contact Willowgreen Estate Agents for full details and further information.


