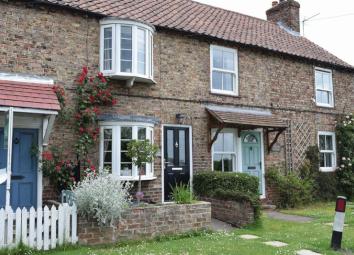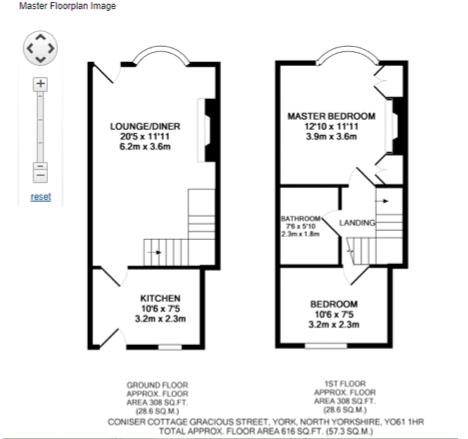Property for sale in York YO61, 2 Bedroom
Quick Summary
- Property Type:
- Property
- Status:
- For sale
- Price
- £ 199,995
- Beds:
- 2
- Baths:
- 1
- Recepts:
- 1
- County
- North Yorkshire
- Town
- York
- Outcode
- YO61
- Location
- Gracious Street, Huby, York YO61
- Marketed By:
- Doorsteps.co.uk, National
- Posted
- 2024-04-07
- YO61 Rating:
- More Info?
- Please contact Doorsteps.co.uk, National on 01298 437941 or Request Details
Property Description
Coniser Cottage is a charming mid terrace character property which is located in the popular village of Huby and in one of the most sought after streets in the village. The 2 bedroom property, which has been well maintained, offers spacious accommodation and benefits from double glazing, private rear landscaped garden and open views to the front and rear.
The property brims with character (built c1815)and boasts an inglenook exposed brick fire place with built in log burning stove, exposed beams and a new oak floor in the lounge.
Arranged over two floors the property comprises in brief: Entrance into lounge (20 feet x 12), fitted kitchen, first floor landing, master bedroom, guest bedroom and house shower room.
To the rear of the property there is an attractive garden with a wood built storage shed, log store and rear gated access.
Sitting Room
Newly fitted composite front door leads into the lounge sitting area, with double glazed bay window to front, new oak flooring and inglenook exposed brick fireplace with log burning stove.
Stairs rising to first floor. Under stairs storage cupboard. Door leads to kitchen.
Kitchen
Fitted with a range of modern wall and base units surmounted by a solid wood work top with tiled splash back, inset 4 ring induction hob and single sink with drainer. Built in fridge, double oven and grill and space for a washing machine. Stable door to rear garden. Double glazed window to the rear. Newly fitted tiled flooring and sink to complement the kitchen. New lpg gas combi-boiler recently fitted.
First Floor Landing
Access to all first floor accommodation. Access via pull down ladder into fully boarded and insulated loft, with skylight.
Master Bedroom
Double glazed bay window to front elevation. Built in wardrobes in the chimney recesses, period fireplace and exposed beams.
Guest Room
Double glazed window to rear elevation. Recently renovated.
Shower room
Fitted with brand new modern white two piece suite and separate large shower cubicle and rainfall shower head, towel rail, wash hand basin and close coupled WC. Tiled floors and walls.
New skylight recently fitted to utilise natural light.
Outside
To the rear of the property is a delightful 90' long private cottage garden with seating areas, lawn, flower beds, 7'6 x 6'0 storage shed and gate allowing access from adjacent track. Right of way access to track.
Property Location
Marketed by Doorsteps.co.uk, National
Disclaimer Property descriptions and related information displayed on this page are marketing materials provided by Doorsteps.co.uk, National. estateagents365.uk does not warrant or accept any responsibility for the accuracy or completeness of the property descriptions or related information provided here and they do not constitute property particulars. Please contact Doorsteps.co.uk, National for full details and further information.


